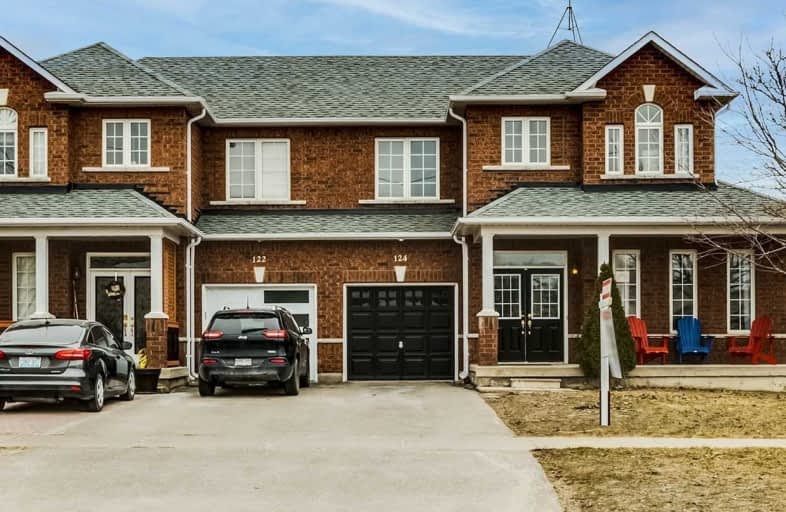Sold on Mar 19, 2021
Note: Property is not currently for sale or for rent.

-
Type: Semi-Detached
-
Style: 2-Storey
-
Size: 1500 sqft
-
Lot Size: 36.01 x 107.64 Feet
-
Age: No Data
-
Taxes: $3,840 per year
-
Days on Site: 2 Days
-
Added: Mar 17, 2021 (2 days on market)
-
Updated:
-
Last Checked: 3 months ago
-
MLS®#: W5156206
-
Listed By: Re/max gold realty inc., brokerage
Impeccable 3+1 Bedroom 3 Bath Semi With Finished Basement. Soaring Foyer Ceilings, Gleaming Hardwood Floors, Huge Windows With Tons Of Bright Sunlight. Master Bedroom C/W His & Hers Closets, 4 Piece Ensuite & Soaker Tub. Beautiful Kitchen Overlooking Family Room And Large Fully Fenced Backyard Ideal For The Kids To Play And Entertain. Country Porch On The Front To Watch Great Sunset. Roof 2015.
Extras
Fridge, Stove, Dishwasher, Washer And Dryer. Hot Water Rental. Staging Curtains Are Excluded. 2 Hours Notice Needed For All Appointments.
Property Details
Facts for 124 Walker Road West, Caledon
Status
Days on Market: 2
Last Status: Sold
Sold Date: Mar 19, 2021
Closed Date: Jun 22, 2021
Expiry Date: Aug 31, 2021
Sold Price: $901,000
Unavailable Date: Mar 19, 2021
Input Date: Mar 17, 2021
Prior LSC: Listing with no contract changes
Property
Status: Sale
Property Type: Semi-Detached
Style: 2-Storey
Size (sq ft): 1500
Area: Caledon
Community: Caledon East
Availability Date: Tbd
Inside
Bedrooms: 3
Bedrooms Plus: 1
Bathrooms: 3
Kitchens: 1
Rooms: 6
Den/Family Room: Yes
Air Conditioning: Central Air
Fireplace: No
Washrooms: 3
Utilities
Electricity: Yes
Gas: Yes
Cable: Yes
Telephone: Yes
Building
Basement: Finished
Heat Type: Forced Air
Heat Source: Gas
Exterior: Brick
Energy Certificate: Y
Green Verification Status: Y
Water Supply: Municipal
Special Designation: Unknown
Other Structures: Garden Shed
Parking
Driveway: Mutual
Garage Spaces: 1
Garage Type: Attached
Covered Parking Spaces: 2
Total Parking Spaces: 3
Fees
Tax Year: 2020
Tax Legal Description: 43M1723 Pt Lot33 Rp43R1152 Part 14
Taxes: $3,840
Highlights
Feature: Fenced Yard
Feature: Golf
Feature: Hospital
Feature: Park
Feature: Rec Centre
Feature: School
Land
Cross Street: Walker Rd & Airport
Municipality District: Caledon
Fronting On: South
Parcel Number: 142930992
Pool: None
Sewer: Sewers
Lot Depth: 107.64 Feet
Lot Frontage: 36.01 Feet
Zoning: Residential
Additional Media
- Virtual Tour: https://www.thunderboltphotos.com/124-walker-rd-west-caledon-2/
Rooms
Room details for 124 Walker Road West, Caledon
| Type | Dimensions | Description |
|---|---|---|
| Living Main | 3.96 x 3.84 | Hardwood Floor, Large Window, O/Looks Frontyard |
| Kitchen Main | 3.65 x 4.51 | Ceramic Floor, O/Looks Family, O/Looks Backyard |
| Family Main | 3.66 x 3.05 | Hardwood Floor, Large Window |
| Bathroom Main | 2.13 x 2.13 | Ceramic Floor, 2 Pc Bath, Large Window |
| Master 2nd | 3.35 x 4.27 | Hardwood Floor, 4 Pc Ensuite, His/Hers Closets |
| 2nd Br 2nd | 3.90 x 3.05 | Hardwood Floor, Large Closet, Large Window |
| 3rd Br 2nd | 3.84 x 2.93 | Hardwood Floor, Large Closet, Large Window |
| Bathroom 2nd | 2.43 x 2.43 | Ensuite Bath, Ceramic Floor, Soaker |
| Bathroom 2nd | 2.90 x 1.50 | Ceramic Floor |
| Rec Bsmt | - |
| XXXXXXXX | XXX XX, XXXX |
XXXX XXX XXXX |
$XXX,XXX |
| XXX XX, XXXX |
XXXXXX XXX XXXX |
$XXX,XXX | |
| XXXXXXXX | XXX XX, XXXX |
XXXX XXX XXXX |
$XXX,XXX |
| XXX XX, XXXX |
XXXXXX XXX XXXX |
$XXX,XXX | |
| XXXXXXXX | XXX XX, XXXX |
XXXXXXX XXX XXXX |
|
| XXX XX, XXXX |
XXXXXX XXX XXXX |
$XXX,XXX |
| XXXXXXXX XXXX | XXX XX, XXXX | $901,000 XXX XXXX |
| XXXXXXXX XXXXXX | XXX XX, XXXX | $799,000 XXX XXXX |
| XXXXXXXX XXXX | XXX XX, XXXX | $616,900 XXX XXXX |
| XXXXXXXX XXXXXX | XXX XX, XXXX | $619,900 XXX XXXX |
| XXXXXXXX XXXXXXX | XXX XX, XXXX | XXX XXXX |
| XXXXXXXX XXXXXX | XXX XX, XXXX | $639,900 XXX XXXX |

Macville Public School
Elementary: PublicCaledon East Public School
Elementary: PublicCaledon Central Public School
Elementary: PublicPalgrave Public School
Elementary: PublicSt Cornelius School
Elementary: CatholicHerb Campbell Public School
Elementary: PublicRobert F Hall Catholic Secondary School
Secondary: CatholicHumberview Secondary School
Secondary: PublicSt. Michael Catholic Secondary School
Secondary: CatholicLouise Arbour Secondary School
Secondary: PublicSt Marguerite d'Youville Secondary School
Secondary: CatholicMayfield Secondary School
Secondary: Public

