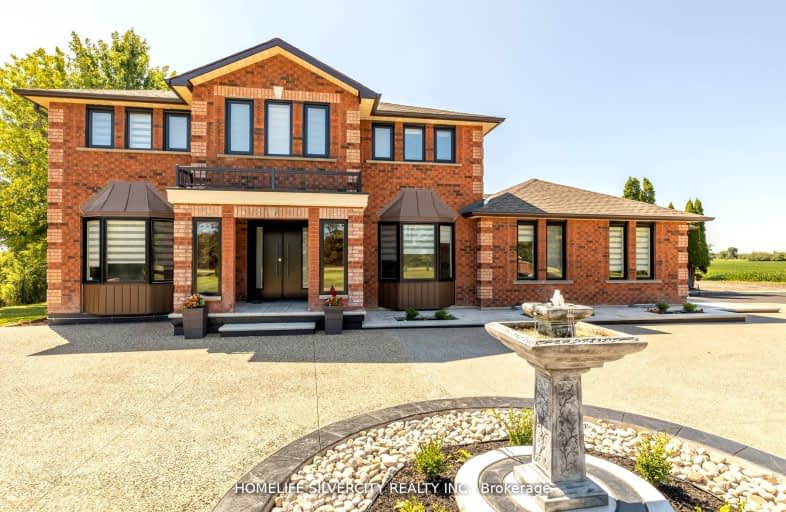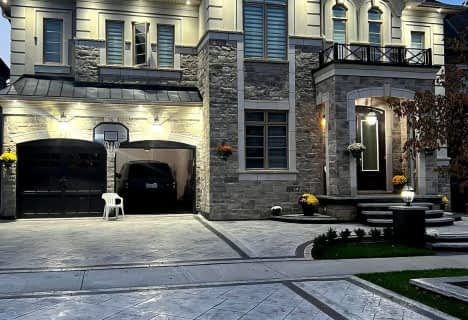Car-Dependent
- Almost all errands require a car.
Somewhat Bikeable
- Most errands require a car.

St Patrick School
Elementary: CatholicHoly Family School
Elementary: CatholicEllwood Memorial Public School
Elementary: PublicSt John the Baptist Elementary School
Elementary: CatholicAllan Drive Middle School
Elementary: PublicSt Nicholas Elementary School
Elementary: CatholicHumberview Secondary School
Secondary: PublicSt. Michael Catholic Secondary School
Secondary: CatholicSandalwood Heights Secondary School
Secondary: PublicCardinal Ambrozic Catholic Secondary School
Secondary: CatholicMayfield Secondary School
Secondary: PublicCastlebrooke SS Secondary School
Secondary: Public-
Chinguacousy Park
Central Park Dr (at Queen St. E), Brampton ON L6S 6G7 12.5km -
Matthew Park
1 Villa Royale Ave (Davos Road and Fossil Hill Road), Woodbridge ON L4H 2Z7 13.35km -
Dunblaine Park
Brampton ON L6T 3H2 13.25km
-
RBC Royal Bank
12612 Hwy 50 (McEwan Drive West), Bolton ON L7E 1T6 2.84km -
CIBC
8535 Hwy 27 (Langstaff Rd & Hwy 27), Woodbridge ON L4L 1A7 9.61km -
BMO Bank of Montreal
3737 Major MacKenzie Dr (at Weston Rd.), Vaughan ON L4H 0A2 13.5km
- 6 bath
- 4 bed
- 3500 sqft
19 Cloverhaven Road, Brampton, Ontario • L6P 4E4 • Toronto Gore Rural Estate
- 6 bath
- 5 bed
- 3500 sqft
42 Balloon Crescent, Brampton, Ontario • L6P 4B8 • Toronto Gore Rural Estate
- 6 bath
- 4 bed
- 3500 sqft
28 Cloverhaven Road, Brampton, Ontario • L6P 4E4 • Toronto Gore Rural Estate
- 8 bath
- 6 bed
- 5000 sqft
7 Hagerman Road, Brampton, Ontario • L6P 4C1 • Toronto Gore Rural Estate






