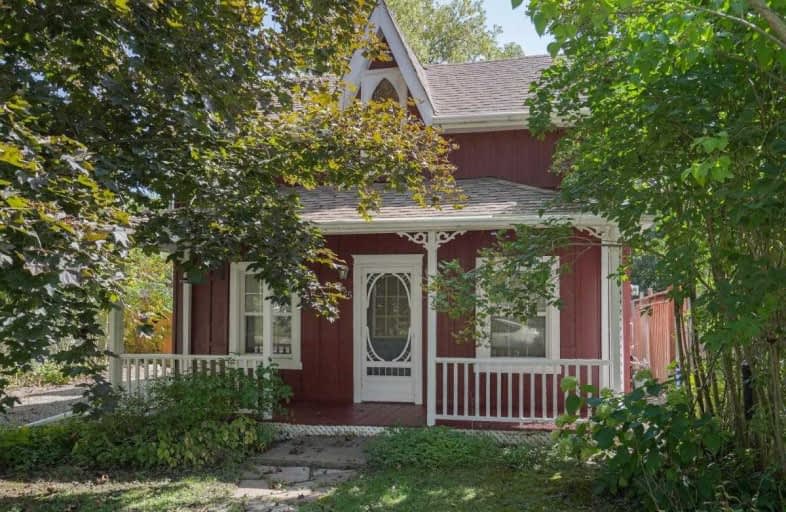Sold on Oct 31, 2019
Note: Property is not currently for sale or for rent.

-
Type: Detached
-
Style: 1 1/2 Storey
-
Lot Size: 43.57 x 118.8 Feet
-
Age: 100+ years
-
Taxes: $3,150 per year
-
Days on Site: 16 Days
-
Added: Oct 31, 2019 (2 weeks on market)
-
Updated:
-
Last Checked: 3 months ago
-
MLS®#: W4606887
-
Listed By: Re/max unique inc., brokerage
Escape The City In This Charming Two Bedroom Board And Batten Home On A Dead End Street, In The Community Of Ingelwood In Caledon. This Home Was Built In 1890 And Boasts A Large Living Room With Wide Plank Pine Floors, A Spacious Eat In Kitchen And A Bright Sunroom/Office Of The Back Of The House. The Back Yard Is South Facing And Is Home To A Number Of Mature Gardens With Many Perennials And A Sizeable Deck. Newer Windows Throughout.
Extras
Backs On To Ravine, Includes: Fridge, Dishwasher, Stove, Washer, Dryer, Garden Shed, All Elfs, All Window Coverings, Uv Water Purification System.
Property Details
Facts for 125 Macdonald Street, Caledon
Status
Days on Market: 16
Last Status: Sold
Sold Date: Oct 31, 2019
Closed Date: Dec 03, 2019
Expiry Date: Jan 15, 2020
Sold Price: $450,000
Unavailable Date: Oct 31, 2019
Input Date: Oct 15, 2019
Property
Status: Sale
Property Type: Detached
Style: 1 1/2 Storey
Age: 100+
Area: Caledon
Community: Inglewood
Availability Date: Tba
Inside
Bedrooms: 2
Bedrooms Plus: 1
Bathrooms: 1
Kitchens: 1
Rooms: 5
Den/Family Room: No
Air Conditioning: Window Unit
Fireplace: Yes
Laundry Level: Main
Washrooms: 1
Utilities
Electricity: Yes
Gas: Available
Cable: Yes
Telephone: Yes
Building
Basement: Half
Basement 2: Unfinished
Heat Type: Forced Air
Heat Source: Gas
Exterior: Board/Batten
Elevator: N
Water Supply Type: Drilled Well
Water Supply: Well
Special Designation: Unknown
Other Structures: Garden Shed
Retirement: N
Parking
Driveway: Private
Garage Type: None
Covered Parking Spaces: 2
Total Parking Spaces: 2
Fees
Tax Year: 2019
Tax Legal Description: Pt Lt 29 Pl Cal21 Caledon; Pt Lt 30 Pl Cal 21 ****
Taxes: $3,150
Highlights
Feature: Golf
Feature: Library
Feature: Park
Feature: Rec Centre
Feature: School
Feature: School Bus Route
Land
Cross Street: Mclaughlin/Macdonald
Municipality District: Caledon
Fronting On: South
Pool: None
Sewer: Septic
Lot Depth: 118.8 Feet
Lot Frontage: 43.57 Feet
Additional Media
- Virtual Tour: https://www.slideshows.propertyspaces.ca/125macdonaldstreet#&gid=1&pid=1
Rooms
Room details for 125 Macdonald Street, Caledon
| Type | Dimensions | Description |
|---|---|---|
| Kitchen Flat | 2.95 x 8.36 | Tile Floor, Combined W/Dining |
| Living Flat | 4.55 x 6.40 | Hardwood Floor, Gas Fireplace |
| Study Flat | 2.71 x 3.00 | Large Window, W/O To Deck |
| Master Flat | 3.97 x 4.12 | Hardwood Floor, Double Closet, Window |
| 2nd Br Flat | 2.50 x 2.71 | Hardwood Floor, Window |
| XXXXXXXX | XXX XX, XXXX |
XXXX XXX XXXX |
$XXX,XXX |
| XXX XX, XXXX |
XXXXXX XXX XXXX |
$XXX,XXX | |
| XXXXXXXX | XXX XX, XXXX |
XXXXXXX XXX XXXX |
|
| XXX XX, XXXX |
XXXXXX XXX XXXX |
$XXX,XXX |
| XXXXXXXX XXXX | XXX XX, XXXX | $450,000 XXX XXXX |
| XXXXXXXX XXXXXX | XXX XX, XXXX | $465,000 XXX XXXX |
| XXXXXXXX XXXXXXX | XXX XX, XXXX | XXX XXXX |
| XXXXXXXX XXXXXX | XXX XX, XXXX | $450,000 XXX XXXX |

Tony Pontes (Elementary)
Elementary: PublicCredit View Public School
Elementary: PublicBelfountain Public School
Elementary: PublicCaledon East Public School
Elementary: PublicCaledon Central Public School
Elementary: PublicHerb Campbell Public School
Elementary: PublicParkholme School
Secondary: PublicErin District High School
Secondary: PublicRobert F Hall Catholic Secondary School
Secondary: CatholicFletcher's Meadow Secondary School
Secondary: PublicGeorgetown District High School
Secondary: PublicSt Edmund Campion Secondary School
Secondary: Catholic

