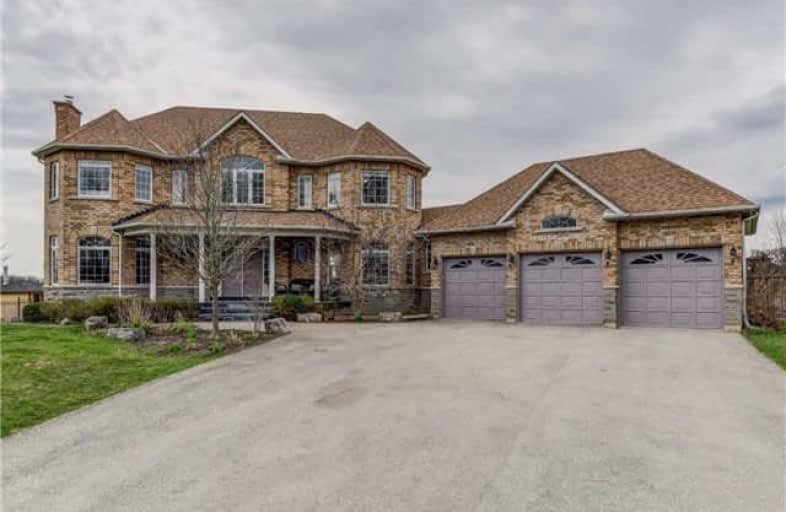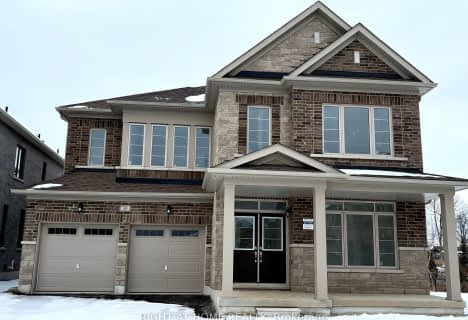Sold on May 30, 2018
Note: Property is not currently for sale or for rent.

-
Type: Rural Resid
-
Style: 2-Storey
-
Size: 3500 sqft
-
Lot Size: 175 x 299.88 Feet
-
Age: No Data
-
Taxes: $7,813 per year
-
Days on Site: 26 Days
-
Added: Sep 07, 2019 (3 weeks on market)
-
Updated:
-
Last Checked: 3 months ago
-
MLS®#: W4118134
-
Listed By: Re/max realty services inc., brokerage
Welcome Home! From The Long Driveway To The Oversized Foyer & Great Layout, This Custom Built Home Is Indeed Luxury Country Living!Built On 1:03 Acres Of Land, Approximately 3600 Sq Ft,This Home Boasts Separate Living/Den, Dining, & Family Rms On The Main Floor And 4 Spacious Bedrooms Upstairs. The Basement Features A Fully Functional In Law Suite With Potential To Rent If Required. Gorgeous Backyard With Breath Taking Views And A Large Family Size Pool.
Extras
2 Fireplaces! Close To Amenities, Short Distance To Brampton & Georgetown. Includes All Kitchen Appliances, Clothes Washer & Dryer, All Electrical Fixtures And Window Blinds. Exclude Window Sheers And Rods.
Property Details
Facts for 12554 Heritage Road, Caledon
Status
Days on Market: 26
Last Status: Sold
Sold Date: May 30, 2018
Closed Date: Aug 15, 2018
Expiry Date: Oct 31, 2018
Sold Price: $1,455,000
Unavailable Date: May 30, 2018
Input Date: May 04, 2018
Prior LSC: Sold
Property
Status: Sale
Property Type: Rural Resid
Style: 2-Storey
Size (sq ft): 3500
Area: Caledon
Community: Rural Caledon
Availability Date: Flex
Inside
Bedrooms: 4
Bedrooms Plus: 1
Bathrooms: 5
Kitchens: 1
Kitchens Plus: 1
Rooms: 9
Den/Family Room: Yes
Air Conditioning: Central Air
Fireplace: Yes
Washrooms: 5
Utilities
Electricity: No
Gas: No
Cable: No
Telephone: Yes
Building
Basement: Apartment
Basement 2: Finished
Heat Type: Forced Air
Heat Source: Propane
Exterior: Brick
Exterior: Stone
Water Supply: Well
Special Designation: Unknown
Other Structures: Garden Shed
Parking
Driveway: Private
Garage Spaces: 3
Garage Type: Attached
Covered Parking Spaces: 12
Total Parking Spaces: 15
Fees
Tax Year: 2018
Tax Legal Description: Con 6 Whs Pt Lt 20 Rp 43R14626 Part 2
Taxes: $7,813
Highlights
Feature: Level
Land
Cross Street: Mayfield & Mississau
Municipality District: Caledon
Fronting On: West
Pool: Inground
Sewer: Septic
Lot Depth: 299.88 Feet
Lot Frontage: 175 Feet
Lot Irregularities: 1.03 Acres As Per Mpa
Acres: .50-1.99
Zoning: Residential
Waterfront: None
Additional Media
- Virtual Tour: http://unbranded.mediatours.ca/property/12554-heritage-road-caledon/
Rooms
Room details for 12554 Heritage Road, Caledon
| Type | Dimensions | Description |
|---|---|---|
| Kitchen Main | 4.10 x 4.54 | Ceramic Floor, Backsplash, B/I Appliances |
| Breakfast Main | 4.30 x 4.54 | Ceramic Floor, W/O To Yard, Open Concept |
| Family Main | 4.20 x 6.10 | Hardwood Floor, B/I Bookcase, Fireplace |
| Den Main | 3.90 x 4.00 | Hardwood Floor, Window, Coffered Ceiling |
| Dining Main | 3.94 x 6.00 | Formal Rm, Combined W/Living, Coffered Ceiling |
| Master 2nd | 4.22 x 7.56 | 5 Pc Ensuite, Fireplace, W/I Closet |
| 2nd Br 2nd | 4.10 x 4.20 | Semi Ensuite, W/I Closet, Window |
| 3rd Br 2nd | 4.00 x 4.20 | Semi Ensuite, W/I Closet, Window |
| 4th Br 2nd | 4.16 x 4.36 | 2 Pc Ensuite, W/I Closet, Window |
| Kitchen Bsmt | 3.30 x 4.16 | Combined W/Br, Combined W/Family |
| Rec Bsmt | 4.16 x 7.30 | Laminate, Window |
| Br Bsmt | 3.66 x 4.14 | Laminate, Closet |
| XXXXXXXX | XXX XX, XXXX |
XXXX XXX XXXX |
$X,XXX,XXX |
| XXX XX, XXXX |
XXXXXX XXX XXXX |
$X,XXX,XXX | |
| XXXXXXXX | XXX XX, XXXX |
XXXX XXX XXXX |
$X,XXX,XXX |
| XXX XX, XXXX |
XXXXXX XXX XXXX |
$X,XXX,XXX | |
| XXXXXXXX | XXX XX, XXXX |
XXXXXXX XXX XXXX |
|
| XXX XX, XXXX |
XXXXXX XXX XXXX |
$X,XXX,XXX |
| XXXXXXXX XXXX | XXX XX, XXXX | $1,455,000 XXX XXXX |
| XXXXXXXX XXXXXX | XXX XX, XXXX | $1,489,000 XXX XXXX |
| XXXXXXXX XXXX | XXX XX, XXXX | $1,090,000 XXX XXXX |
| XXXXXXXX XXXXXX | XXX XX, XXXX | $1,149,000 XXX XXXX |
| XXXXXXXX XXXXXXX | XXX XX, XXXX | XXX XXXX |
| XXXXXXXX XXXXXX | XXX XX, XXXX | $1,200,000 XXX XXXX |

Dolson Public School
Elementary: PublicCredit View Public School
Elementary: PublicHarrison Public School
Elementary: PublicGlen Williams Public School
Elementary: PublicSt Francis of Assisi Separate School
Elementary: CatholicAlloa Public School
Elementary: PublicGary Allan High School - Halton Hills
Secondary: PublicParkholme School
Secondary: PublicChrist the King Catholic Secondary School
Secondary: CatholicFletcher's Meadow Secondary School
Secondary: PublicGeorgetown District High School
Secondary: PublicSt Edmund Campion Secondary School
Secondary: Catholic- 4 bath
- 4 bed
- 2000 sqft
20 Cobriza Crescent, Brampton, Ontario • L7A 5A6 • Northwest Brampton
- 4 bath
- 4 bed
- 2000 sqft
31 Averill Road, Brampton, Ontario • L7A 5A7 • Northwest Brampton
- 6 bath
- 6 bed
- 3500 sqft
38 Stellarton Crescent, Brampton, Ontario • L7A 5A6 • Brampton West





