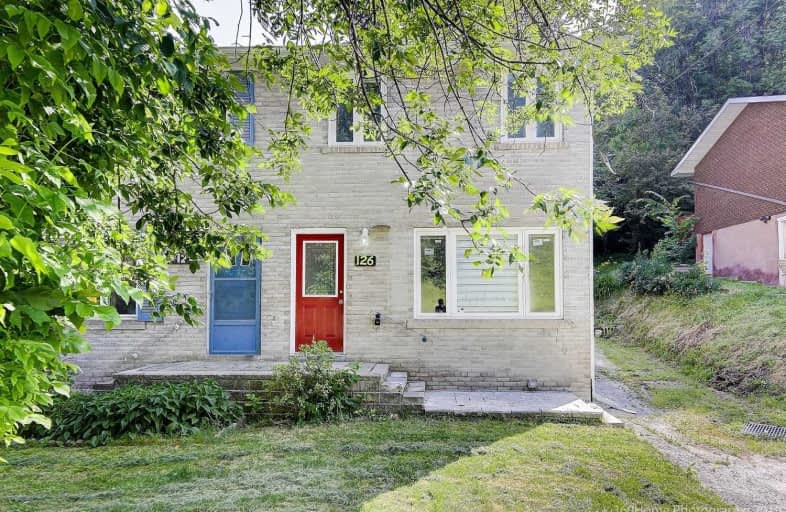Sold on Sep 09, 2019
Note: Property is not currently for sale or for rent.

-
Type: Semi-Detached
-
Style: 2-Storey
-
Lot Size: 33 x 113.24 Feet
-
Age: No Data
-
Taxes: $2,760 per year
-
Days on Site: 60 Days
-
Added: Sep 10, 2019 (1 month on market)
-
Updated:
-
Last Checked: 3 months ago
-
MLS®#: W4514666
-
Listed By: Re/max realty specialists inc., brokerage
Absolutely Gorgeous 3 Bedroom Semi Located In A Prime Downtown Bolton Location Comes Renovated With New Windows, New Updated Kitchen, Gleaming Dark Laminate Flooring Throughout Whole Home, New Upstairs Bath, Freshly Painted With Neutral Colors, Long Driveway Could Park Up To 6 Cars, Walking Distance To All Local Amenities, Lots Of Potential, Just Pack And Move In, Must See Home!!!!!
Extras
All Existing Appliances, Elf's & Window Coverings!!
Property Details
Facts for 126 Queen Street North, Caledon
Status
Days on Market: 60
Last Status: Sold
Sold Date: Sep 09, 2019
Closed Date: Oct 25, 2019
Expiry Date: Oct 31, 2019
Sold Price: $480,000
Unavailable Date: Sep 09, 2019
Input Date: Jul 11, 2019
Property
Status: Sale
Property Type: Semi-Detached
Style: 2-Storey
Area: Caledon
Community: Bolton West
Availability Date: Tba
Inside
Bedrooms: 3
Bathrooms: 2
Kitchens: 1
Rooms: 8
Den/Family Room: Yes
Air Conditioning: Central Air
Fireplace: No
Washrooms: 2
Building
Basement: Full
Heat Type: Forced Air
Heat Source: Gas
Exterior: Brick
Water Supply: Municipal
Special Designation: Unknown
Parking
Driveway: Private
Garage Type: None
Covered Parking Spaces: 6
Total Parking Spaces: 6
Fees
Tax Year: 2018
Tax Legal Description: Plan Bol7 Blk 4 Pt Lot 24
Taxes: $2,760
Land
Cross Street: Hwy 50/Centennial
Municipality District: Caledon
Fronting On: East
Pool: None
Sewer: Sewers
Lot Depth: 113.24 Feet
Lot Frontage: 33 Feet
Additional Media
- Virtual Tour: http://www.360homephoto.com/g97102/
Rooms
Room details for 126 Queen Street North, Caledon
| Type | Dimensions | Description |
|---|---|---|
| Living Main | 3.75 x 5.65 | Laminate, Combined W/Dining, Window |
| Dining Main | 3.75 x 5.65 | Laminate, Combined W/Living |
| Family Main | 2.22 x 4.05 | Laminate, Window |
| Kitchen Main | 2.32 x 4.04 | Ceramic Floor, Stainless Steel Appl, Updated |
| Master 2nd | 3.01 x 3.16 | Laminate, Window, Closet |
| 2nd Br 2nd | 2.87 x 4.12 | Laminate, Window, Closet |
| 3rd Br 2nd | 2.74 x 2.78 | Laminate, Window, Closet |
| Other Main | - |
| XXXXXXXX | XXX XX, XXXX |
XXXX XXX XXXX |
$XXX,XXX |
| XXX XX, XXXX |
XXXXXX XXX XXXX |
$XXX,XXX | |
| XXXXXXXX | XXX XX, XXXX |
XXXXXXX XXX XXXX |
|
| XXX XX, XXXX |
XXXXXX XXX XXXX |
$XXX,XXX | |
| XXXXXXXX | XXX XX, XXXX |
XXXXXXX XXX XXXX |
|
| XXX XX, XXXX |
XXXXXX XXX XXXX |
$XXX,XXX | |
| XXXXXXXX | XXX XX, XXXX |
XXXXXXX XXX XXXX |
|
| XXX XX, XXXX |
XXXXXX XXX XXXX |
$X,XXX | |
| XXXXXXXX | XXX XX, XXXX |
XXXXXXX XXX XXXX |
|
| XXX XX, XXXX |
XXXXXX XXX XXXX |
$XXX,XXX | |
| XXXXXXXX | XXX XX, XXXX |
XXXXXXX XXX XXXX |
|
| XXX XX, XXXX |
XXXXXX XXX XXXX |
$XXX,XXX | |
| XXXXXXXX | XXX XX, XXXX |
XXXXXXX XXX XXXX |
|
| XXX XX, XXXX |
XXXXXX XXX XXXX |
$XXX,XXX |
| XXXXXXXX XXXX | XXX XX, XXXX | $480,000 XXX XXXX |
| XXXXXXXX XXXXXX | XXX XX, XXXX | $499,888 XXX XXXX |
| XXXXXXXX XXXXXXX | XXX XX, XXXX | XXX XXXX |
| XXXXXXXX XXXXXX | XXX XX, XXXX | $520,000 XXX XXXX |
| XXXXXXXX XXXXXXX | XXX XX, XXXX | XXX XXXX |
| XXXXXXXX XXXXXX | XXX XX, XXXX | $520,000 XXX XXXX |
| XXXXXXXX XXXXXXX | XXX XX, XXXX | XXX XXXX |
| XXXXXXXX XXXXXX | XXX XX, XXXX | $1,800 XXX XXXX |
| XXXXXXXX XXXXXXX | XXX XX, XXXX | XXX XXXX |
| XXXXXXXX XXXXXX | XXX XX, XXXX | $399,000 XXX XXXX |
| XXXXXXXX XXXXXXX | XXX XX, XXXX | XXX XXXX |
| XXXXXXXX XXXXXX | XXX XX, XXXX | $429,000 XXX XXXX |
| XXXXXXXX XXXXXXX | XXX XX, XXXX | XXX XXXX |
| XXXXXXXX XXXXXX | XXX XX, XXXX | $449,000 XXX XXXX |

Holy Family School
Elementary: CatholicEllwood Memorial Public School
Elementary: PublicJames Bolton Public School
Elementary: PublicAllan Drive Middle School
Elementary: PublicSt Nicholas Elementary School
Elementary: CatholicSt. John Paul II Catholic Elementary School
Elementary: CatholicHumberview Secondary School
Secondary: PublicSt. Michael Catholic Secondary School
Secondary: CatholicSandalwood Heights Secondary School
Secondary: PublicCardinal Ambrozic Catholic Secondary School
Secondary: CatholicMayfield Secondary School
Secondary: PublicCastlebrooke SS Secondary School
Secondary: Public

