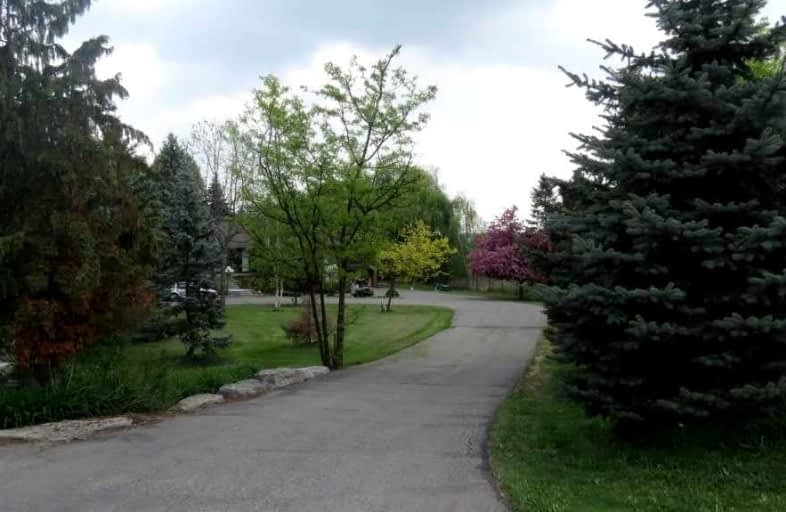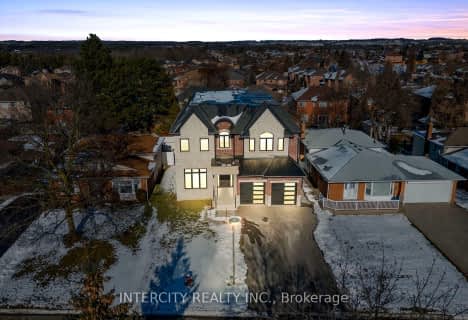Inactive on Aug 08, 2022
Note: Property is not currently for sale or for rent.

-
Type: Detached
-
Style: Bungalow-Raised
-
Lot Size: 160.11 x 505.23 Feet
-
Age: No Data
-
Taxes: $7,473 per year
-
Days on Site: 159 Days
-
Added: Mar 02, 2022 (5 months on market)
-
Updated:
-
Last Checked: 3 months ago
-
MLS®#: W5519339
-
Listed By: Re/max real estate centre inc., brokerage
Beautiful 5000+ Sq. Ft. Custom Built Home Set On 1.9 Acres Of Magnificently Landscaped Grounds, Situated In A Prime Development Area. The Possibilities Are Endless With Some Updating. Floor To Ceiling Stone Fireplace , Vaulted Ceilings & Oversized Windows. Own Your Own Piece Of Tranquility & Nature As You Watch The Deer & Wildlife In Your Own Backyard With The Benefits Of Being Close To Schools, Shopping Etc. & Easy Access To Major Eta Corridors.
Extras
Separate Entrance To Lower Level. 2nd Laundry Rm, Kitchen, Washroom, 3 Bdrms & Huge Family Rm With 2nd Fireplace & Above Ground Windows
Property Details
Facts for 12605 Albion Vaughan Road, Caledon
Status
Days on Market: 159
Last Status: Expired
Sold Date: Jun 16, 2025
Closed Date: Nov 30, -0001
Expiry Date: Aug 08, 2022
Unavailable Date: Aug 08, 2022
Input Date: Mar 02, 2022
Property
Status: Sale
Property Type: Detached
Style: Bungalow-Raised
Area: Caledon
Community: Bolton East
Availability Date: 60 Days Tba
Inside
Bedrooms: 3
Bedrooms Plus: 3
Bathrooms: 3
Kitchens: 1
Kitchens Plus: 1
Rooms: 8
Den/Family Room: Yes
Air Conditioning: Central Air
Fireplace: Yes
Washrooms: 3
Building
Basement: Finished
Basement 2: Sep Entrance
Heat Type: Forced Air
Heat Source: Gas
Exterior: Brick
Water Supply: Well
Special Designation: Unknown
Parking
Driveway: Circular
Garage Spaces: 2
Garage Type: Attached
Covered Parking Spaces: 20
Total Parking Spaces: 22
Fees
Tax Year: 2021
Tax Legal Description: Con 11 Pt Lot 3 Rp 65R15620 Pt Part 1
Taxes: $7,473
Highlights
Feature: Lake/Pond
Feature: Library
Feature: Rec Centre
Feature: School
Feature: Terraced
Feature: Wooded/Treed
Land
Cross Street: Albion Vaughan/Queen
Municipality District: Caledon
Fronting On: East
Pool: None
Sewer: Septic
Lot Depth: 505.23 Feet
Lot Frontage: 160.11 Feet
Additional Media
- Virtual Tour: http://wylieford.homelistingtours.com/listing2/12605-albion-vaughan-road
Rooms
Room details for 12605 Albion Vaughan Road, Caledon
| Type | Dimensions | Description |
|---|---|---|
| Kitchen Main | 4.52 x 7.76 | Eat-In Kitchen, Centre Island, Vaulted Ceiling |
| Living Main | 4.86 x 8.72 | Stone Fireplace, W/O To Sundeck, Vaulted Ceiling |
| Dining Main | 4.00 x 5.72 | French Doors, Hardwood Floor, Window Flr To Ceil |
| Prim Bdrm Main | 4.21 x 5.46 | Large Window, Ensuite Bath |
| 2nd Br Main | 3.49 x 3.62 | Large Window |
| 3rd Br Main | 3.54 x 3.60 | Large Window |
| Kitchen Lower | - | Open Concept, Window Flr To Ceil, O/Looks Backyard |
| Family Lower | 8.52 x 9.46 | Floor/Ceil Fireplace, Window Flr To Ceil, O/Looks Backyard |
| Br Lower | - | Parquet Floor, Window |
| Br Lower | - | Broadloom, Window |
| Br Lower | - | Broadloom, Window |
| Office Lower | - | Circular Oak Stairs |
| XXXXXXXX | XXX XX, XXXX |
XXXXXXXX XXX XXXX |
|
| XXX XX, XXXX |
XXXXXX XXX XXXX |
$X,XXX,XXX | |
| XXXXXXXX | XXX XX, XXXX |
XXXX XXX XXXX |
$X,XXX,XXX |
| XXX XX, XXXX |
XXXXXX XXX XXXX |
$X,XXX,XXX | |
| XXXXXXXX | XXX XX, XXXX |
XXXXXX XXX XXXX |
$X,XXX |
| XXX XX, XXXX |
XXXXXX XXX XXXX |
$X,XXX |
| XXXXXXXX XXXXXXXX | XXX XX, XXXX | XXX XXXX |
| XXXXXXXX XXXXXX | XXX XX, XXXX | $2,999,999 XXX XXXX |
| XXXXXXXX XXXX | XXX XX, XXXX | $1,702,000 XXX XXXX |
| XXXXXXXX XXXXXX | XXX XX, XXXX | $1,699,900 XXX XXXX |
| XXXXXXXX XXXXXX | XXX XX, XXXX | $1,350 XXX XXXX |
| XXXXXXXX XXXXXX | XXX XX, XXXX | $1,200 XXX XXXX |

Holy Family School
Elementary: CatholicEllwood Memorial Public School
Elementary: PublicSt John the Baptist Elementary School
Elementary: CatholicJames Bolton Public School
Elementary: PublicAllan Drive Middle School
Elementary: PublicSt. John Paul II Catholic Elementary School
Elementary: CatholicHumberview Secondary School
Secondary: PublicSt. Michael Catholic Secondary School
Secondary: CatholicSandalwood Heights Secondary School
Secondary: PublicCardinal Ambrozic Catholic Secondary School
Secondary: CatholicMayfield Secondary School
Secondary: PublicCastlebrooke SS Secondary School
Secondary: Public- 5 bath
- 5 bed
- 5000 sqft
354 Newlove Drive, Caledon, Ontario • L7E 1Z5 • Bolton East



