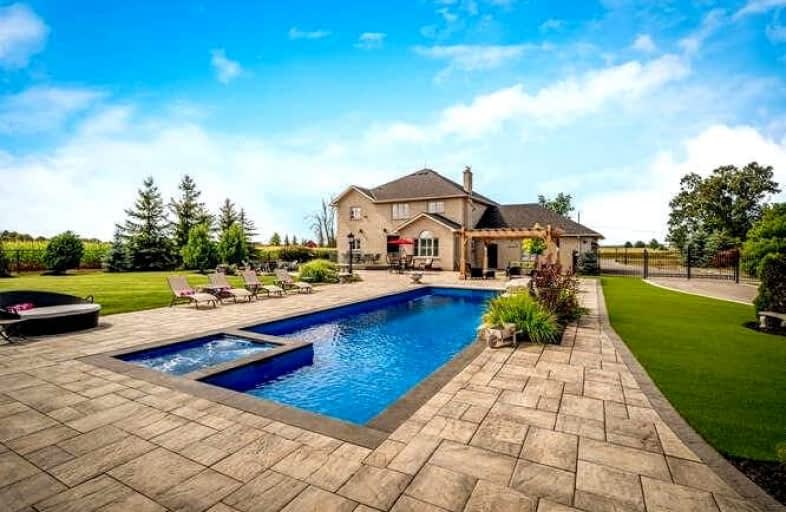Sold on Aug 29, 2022
Note: Property is not currently for sale or for rent.

-
Type: Detached
-
Style: 2-Storey
-
Size: 3500 sqft
-
Lot Size: 147.65 x 300 Feet
-
Age: No Data
-
Taxes: $12,589 per year
-
Days on Site: 13 Days
-
Added: Aug 16, 2022 (1 week on market)
-
Updated:
-
Last Checked: 3 months ago
-
MLS®#: W5733848
-
Listed By: Re/max real estate centre inc., brokerage
Lifestyles Of The Rich And Famous Vibes In This Custom Built Masterpiece W State Of The Art Finishes Top To Bottom Coupled W A Truly Magnificent Backyard Setting That Dreams Are Made Of! Completely Renovated, Breathtaking Main Floor W Magical Dining Room W 100Inch Fireplace Feature Wall, Fabulous Walk In Pantry & Magazine Worthy Kitchen With All The Bells And Whistles Which Opens To Gorgeous Family Room. In Floor Heating, Beautiful Trimwork/Mouldings, 4 Fireplace's, Cali Shutters, The List Is Endless. Floating Solid Wood Staircase Leads To 2nd Floor...Primary Suite With Walk In Closet + 2 More Closets, Reno'd Spa-Like Ensuite W Steam Shower. Add'l Beds Are All The Size Of Master Bedrooms And All Have Bath Access & Feat Gleaming Hardwood, Good Closet Space & Great Natural Light. Walkup To Backyard From Completely Finished Basement Feat In Floor Heating, Gorgeous Full Kitchen Setup Which Opens To Massive Rec Rm W Fireplace, 3Pc Bath W Lrg Shower, Separate Bdrm/Gym W Wall To Wall Closet.
Extras
Oversized 3 Car Garage + A Massive Detached 4 Car Garage!! Set On A Lush Private Acre W Multiple Lounging Zones Incl A Massive Pool House Feat Full High End Kitchen + Bathroom & Outdoor Shower.Irrigation System,Generator,Hi Def Cameras.....
Property Details
Facts for 12773 Heritage Road, Caledon
Status
Days on Market: 13
Last Status: Sold
Sold Date: Aug 29, 2022
Closed Date: Dec 07, 2022
Expiry Date: Jan 31, 2023
Sold Price: $3,755,000
Unavailable Date: Aug 29, 2022
Input Date: Aug 16, 2022
Prior LSC: Listing with no contract changes
Property
Status: Sale
Property Type: Detached
Style: 2-Storey
Size (sq ft): 3500
Area: Caledon
Community: Rural Caledon
Availability Date: Flexible
Inside
Bedrooms: 4
Bedrooms Plus: 1
Bathrooms: 5
Kitchens: 1
Kitchens Plus: 1
Rooms: 8
Den/Family Room: Yes
Air Conditioning: Central Air
Fireplace: Yes
Laundry Level: Main
Central Vacuum: Y
Washrooms: 5
Building
Basement: Finished
Basement 2: Walk-Up
Heat Type: Forced Air
Heat Source: Propane
Exterior: Brick
Exterior: Stone
Elevator: N
Water Supply: Well
Special Designation: Unknown
Other Structures: Workshop
Parking
Driveway: Circular
Garage Spaces: 7
Garage Type: Other
Covered Parking Spaces: 15
Total Parking Spaces: 22
Fees
Tax Year: 2022
Tax Legal Description: Pt Lot21,Con5 Whs Chinguacousy Pt2,43R21378
Taxes: $12,589
Highlights
Feature: Fenced Yard
Feature: Golf
Feature: Grnbelt/Conserv
Feature: Level
Feature: Rolling
Feature: School
Land
Cross Street: Heritage/Mayfield
Municipality District: Caledon
Fronting On: East
Pool: Inground
Sewer: Septic
Lot Depth: 300 Feet
Lot Frontage: 147.65 Feet
Lot Irregularities: 1 Acre
Acres: .50-1.99
Zoning: Res
Additional Media
- Virtual Tour: https://tours.shutterhouse.ca/2038199?idx=1
Rooms
Room details for 12773 Heritage Road, Caledon
| Type | Dimensions | Description |
|---|---|---|
| Kitchen Main | 4.83 x 6.43 | Hollywood Kitchen, Eat-In Kitchen, W/O To Deck |
| Family Main | 4.30 x 5.97 | Gas Fireplace, Vaulted Ceiling, Heated Floor |
| Dining Main | 4.77 x 5.57 | Fireplace, Pantry, Heated Floor |
| Office Main | 4.55 x 5.61 | Hardwood Floor, Large Window, Separate Rm |
| Prim Bdrm 2nd | 4.96 x 7.55 | Hardwood Floor, W/I Closet, 5 Pc Ensuite |
| 2nd Br 2nd | 3.84 x 4.88 | Hardwood Floor, Double Closet, Semi Ensuite |
| 3rd Br 2nd | 4.15 x 4.87 | Hardwood Floor, Double Closet, Semi Ensuite |
| 4th Br 2nd | 4.51 x 4.60 | Hardwood Floor, His/Hers Closets, 5 Pc Ensuite |
| Rec Bsmt | 4.21 x 8.72 | Fireplace, Heated Floor, Access To Garage |
| Kitchen Bsmt | 4.38 x 5.49 | W/O To Yard, Renovated, Stainless Steel Appl |
| Play Bsmt | 4.06 x 7.08 | Above Grade Window, 3 Pc Bath, Heated Floor |
| 5th Br Bsmt | 4.51 x 4.57 | W/W Closet, Pot Lights, Heated Floor |
| XXXXXXXX | XXX XX, XXXX |
XXXX XXX XXXX |
$X,XXX,XXX |
| XXX XX, XXXX |
XXXXXX XXX XXXX |
$X,XXX,XXX | |
| XXXXXXXX | XXX XX, XXXX |
XXXXXXXX XXX XXXX |
|
| XXX XX, XXXX |
XXXXXX XXX XXXX |
$X,XXX,XXX |
| XXXXXXXX XXXX | XXX XX, XXXX | $3,755,000 XXX XXXX |
| XXXXXXXX XXXXXX | XXX XX, XXXX | $3,988,000 XXX XXXX |
| XXXXXXXX XXXXXXXX | XXX XX, XXXX | XXX XXXX |
| XXXXXXXX XXXXXX | XXX XX, XXXX | $2,399,999 XXX XXXX |

Dolson Public School
Elementary: PublicCredit View Public School
Elementary: PublicHarrison Public School
Elementary: PublicGlen Williams Public School
Elementary: PublicSt Francis of Assisi Separate School
Elementary: CatholicAlloa Public School
Elementary: PublicGary Allan High School - Halton Hills
Secondary: PublicParkholme School
Secondary: PublicChrist the King Catholic Secondary School
Secondary: CatholicFletcher's Meadow Secondary School
Secondary: PublicGeorgetown District High School
Secondary: PublicSt Edmund Campion Secondary School
Secondary: Catholic

