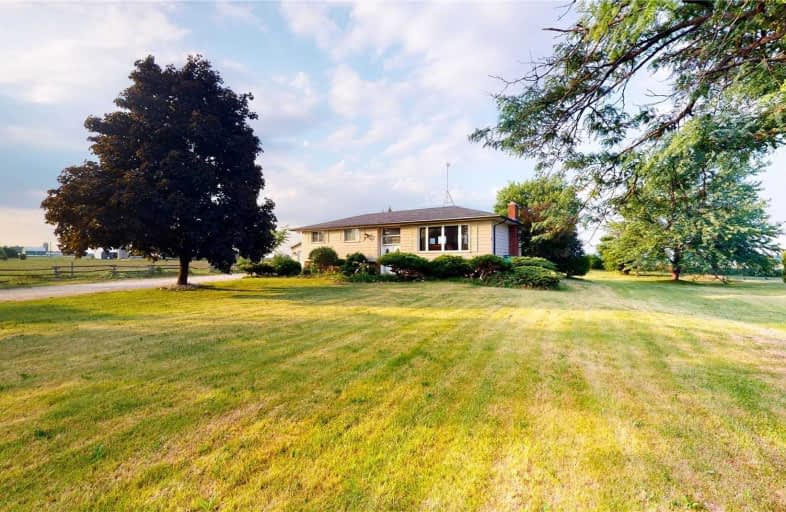Sold on Jun 24, 2021
Note: Property is not currently for sale or for rent.

-
Type: Detached
-
Style: Bungalow-Raised
-
Lot Size: 125 x 176 Feet
-
Age: No Data
-
Taxes: $5,451 per year
-
Days on Site: 17 Days
-
Added: Jun 07, 2021 (2 weeks on market)
-
Updated:
-
Last Checked: 2 months ago
-
MLS®#: W5264814
-
Listed By: Homelife silvercity realty inc., brokerage
Prestigious Lot, Mins From Brampton, Couldn't Have Asked For A Better Location! Amazing Future Development Potential To Build Your Dream Home Or For Investment Purposes. The House Is Already Tenanted Bring Over $3,000 In Rent. Spacious Open Concept And Modern Layout With Premium Finishes. 4 Bedrooms With 2 Refinished Washrooms.
Extras
Separate Double Car Garage Or Workshop With Electricity. Two Fireplaces. High-Efficiency Furnace And Washer And Dryer. Upgraded Electrical Panel And Water Softener System.
Property Details
Facts for 12787 Winston Churchill Boulevard, Caledon
Status
Days on Market: 17
Last Status: Sold
Sold Date: Jun 24, 2021
Closed Date: Aug 16, 2021
Expiry Date: Nov 05, 2021
Sold Price: $1,418,500
Unavailable Date: Jun 24, 2021
Input Date: Jun 07, 2021
Property
Status: Sale
Property Type: Detached
Style: Bungalow-Raised
Area: Caledon
Community: Rural Caledon
Inside
Bedrooms: 3
Bedrooms Plus: 1
Bathrooms: 2
Kitchens: 1
Rooms: 6
Den/Family Room: No
Air Conditioning: Central Air
Fireplace: Yes
Laundry Level: Lower
Washrooms: 2
Utilities
Electricity: Yes
Cable: Yes
Building
Basement: Finished
Heat Type: Forced Air
Heat Source: Propane
Exterior: Alum Siding
Exterior: Brick
Water Supply Type: Drilled Well
Water Supply: Well
Special Designation: Unknown
Other Structures: Workshop
Parking
Driveway: Pvt Double
Garage Spaces: 2
Garage Type: Detached
Covered Parking Spaces: 18
Total Parking Spaces: 20
Fees
Tax Year: 2021
Tax Legal Description: Con 6 Lohs Pt Lot 21 Rp 43R1352
Taxes: $5,451
Highlights
Feature: Level
Feature: Park
Feature: Place Of Worship
Feature: School
Feature: School Bus Route
Land
Cross Street: Mayfield
Municipality District: Caledon
Fronting On: West
Pool: None
Sewer: Septic
Lot Depth: 176 Feet
Lot Frontage: 125 Feet
Zoning: Residential
Rooms
Room details for 12787 Winston Churchill Boulevard, Caledon
| Type | Dimensions | Description |
|---|---|---|
| Living Main | 4.13 x 6.00 | Hardwood Floor |
| Dining Main | 3.06 x 4.26 | Hardwood Floor |
| Kitchen Main | 3.30 x 5.17 | Open Concept, Eat-In Kitchen, Renovated |
| Master Main | 3.32 x 4.94 | Semi Ensuite |
| 2nd Br Main | 3.45 x 3.65 | |
| 3rd Br Main | 3.04 x 3.10 | |
| Family Lower | 3.80 x 7.60 | Fireplace |
| Rec Lower | 3.82 x 6.90 |
| XXXXXXXX | XXX XX, XXXX |
XXXX XXX XXXX |
$X,XXX,XXX |
| XXX XX, XXXX |
XXXXXX XXX XXXX |
$X,XXX,XXX | |
| XXXXXXXX | XXX XX, XXXX |
XXXX XXX XXXX |
$X,XXX,XXX |
| XXX XX, XXXX |
XXXXXX XXX XXXX |
$X,XXX,XXX | |
| XXXXXXXX | XXX XX, XXXX |
XXXXXXX XXX XXXX |
|
| XXX XX, XXXX |
XXXXXX XXX XXXX |
$XXX,XXX | |
| XXXXXXXX | XXX XX, XXXX |
XXXX XXX XXXX |
$XXX,XXX |
| XXX XX, XXXX |
XXXXXX XXX XXXX |
$XXX,XXX | |
| XXXXXXXX | XXX XX, XXXX |
XXXXXXX XXX XXXX |
|
| XXX XX, XXXX |
XXXXXX XXX XXXX |
$XXX,XXX | |
| XXXXXXXX | XXX XX, XXXX |
XXXXXXX XXX XXXX |
|
| XXX XX, XXXX |
XXXXXX XXX XXXX |
$XXX,XXX |
| XXXXXXXX XXXX | XXX XX, XXXX | $1,418,500 XXX XXXX |
| XXXXXXXX XXXXXX | XXX XX, XXXX | $1,299,000 XXX XXXX |
| XXXXXXXX XXXX | XXX XX, XXXX | $1,052,000 XXX XXXX |
| XXXXXXXX XXXXXX | XXX XX, XXXX | $1,085,000 XXX XXXX |
| XXXXXXXX XXXXXXX | XXX XX, XXXX | XXX XXXX |
| XXXXXXXX XXXXXX | XXX XX, XXXX | $875,000 XXX XXXX |
| XXXXXXXX XXXX | XXX XX, XXXX | $906,000 XXX XXXX |
| XXXXXXXX XXXXXX | XXX XX, XXXX | $875,000 XXX XXXX |
| XXXXXXXX XXXXXXX | XXX XX, XXXX | XXX XXXX |
| XXXXXXXX XXXXXX | XXX XX, XXXX | $729,900 XXX XXXX |
| XXXXXXXX XXXXXXX | XXX XX, XXXX | XXX XXXX |
| XXXXXXXX XXXXXX | XXX XX, XXXX | $799,900 XXX XXXX |

Credit View Public School
Elementary: PublicHarrison Public School
Elementary: PublicGlen Williams Public School
Elementary: PublicSt Francis of Assisi Separate School
Elementary: CatholicHoly Cross Catholic School
Elementary: CatholicAlloa Public School
Elementary: PublicGary Allan High School - Halton Hills
Secondary: PublicParkholme School
Secondary: PublicChrist the King Catholic Secondary School
Secondary: CatholicFletcher's Meadow Secondary School
Secondary: PublicGeorgetown District High School
Secondary: PublicSt Edmund Campion Secondary School
Secondary: Catholic- 2 bath
- 3 bed
12580 Heritage Road, Caledon, Ontario • L7C 1T3 • Rural Caledon
- 3 bath
- 3 bed
13088 Heritage Road, Caledon, Ontario • L7C 1T8 • Rural Caledon
- 2 bath
- 3 bed
- 1500 sqft
26 Confederation Street, Halton Hills, Ontario • L7G 3R6 • Glen Williams





