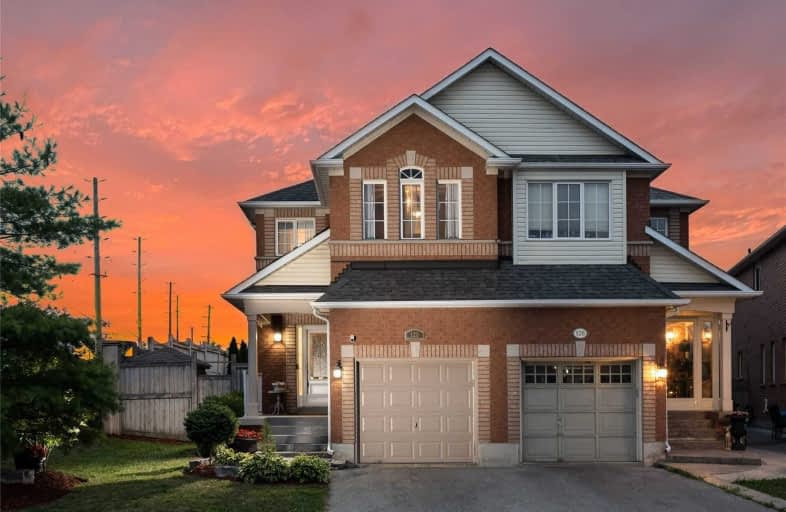Sold on Jul 29, 2020
Note: Property is not currently for sale or for rent.

-
Type: Semi-Detached
-
Style: 2-Storey
-
Size: 2000 sqft
-
Lot Size: 28.94 x 175.16 Feet
-
Age: 16-30 years
-
Taxes: $3,265 per year
-
Days on Site: 2 Days
-
Added: Jul 27, 2020 (2 days on market)
-
Updated:
-
Last Checked: 2 months ago
-
MLS®#: W4848041
-
Listed By: Royal lepage rcr realty, brokerage
This Semi Is Spectacular! Situated On A Desirable Cul De Sac In Bolton West, This 4 Bdrm Home Has An Inviting Layout W/Solid Hardwood Flrs, Updated Trim & Pot Lights. The Family Rm Is Bright & Cozy With Numerous Windows & The Designer Kitchen Is Gorgeous W/Quartz Counters, Built-In Pantry, & Large Centre Island! The Fully Finished Bsmt Adds Comfortable Living Space. Expansive Backyard With Plenty Of Room To Play & Entertain. An Absolutely Stunning House!
Extras
Fridge, Gas Stove, Bi Dishwr, Hood Fan, Light Fixtures, Washer & Dryer, Hot Water Tank (O), Ac, Gdo (No Remote), Cvac. Excl: Chest Freezer, Fridge In Bsmt, Pax Storage Cabinets In Bsmt, Drapes In Kids Rooms, Gazebo, Cameras & Ring Dr Bell
Property Details
Facts for 128 Grapevine Road, Caledon
Status
Days on Market: 2
Last Status: Sold
Sold Date: Jul 29, 2020
Closed Date: Sep 03, 2020
Expiry Date: Oct 31, 2020
Sold Price: $800,000
Unavailable Date: Jul 29, 2020
Input Date: Jul 28, 2020
Prior LSC: Listing with no contract changes
Property
Status: Sale
Property Type: Semi-Detached
Style: 2-Storey
Size (sq ft): 2000
Age: 16-30
Area: Caledon
Community: Bolton West
Inside
Bedrooms: 4
Bathrooms: 3
Kitchens: 1
Rooms: 7
Den/Family Room: No
Air Conditioning: Central Air
Fireplace: No
Laundry Level: Lower
Central Vacuum: Y
Washrooms: 3
Utilities
Electricity: Yes
Gas: Yes
Cable: Yes
Telephone: Available
Building
Basement: Finished
Heat Type: Forced Air
Heat Source: Gas
Exterior: Brick
Water Supply: Municipal
Special Designation: Unknown
Parking
Driveway: Private
Garage Spaces: 1
Garage Type: Attached
Covered Parking Spaces: 3
Total Parking Spaces: 4
Fees
Tax Year: 2019
Tax Legal Description: Plan M1375 Lot 20 Rp 43R24114 Pt 51
Taxes: $3,265
Highlights
Feature: Cul De Sac
Feature: Fenced Yard
Feature: Park
Feature: School
Land
Cross Street: Harvest Moon & Coler
Municipality District: Caledon
Fronting On: South
Pool: None
Sewer: Sewers
Lot Depth: 175.16 Feet
Lot Frontage: 28.94 Feet
Additional Media
- Virtual Tour: https://unbranded.youriguide.com/128_grapevine_rd_caledon_on
Rooms
Room details for 128 Grapevine Road, Caledon
| Type | Dimensions | Description |
|---|---|---|
| Living Main | 5.99 x 5.08 | Hardwood Floor, Pot Lights, Irregular Rm |
| Kitchen Main | 6.36 x 2.43 | Quartz Counter, Stainless Steel Appl, Centre Island |
| Dining Main | 4.79 x 2.67 | Ceramic Floor, Pantry, W/O To Deck |
| Master 2nd | 5.11 x 3.47 | Hardwood Floor, W/I Closet, 3 Pc Ensuite |
| 2nd Br 2nd | 3.42 x 3.03 | Hardwood Floor, Closet |
| 3rd Br 2nd | 3.70 x 3.26 | Hardwood Floor, Double Closet |
| 4th Br 2nd | 5.52 x 3.03 | Hardwood Floor, Double Closet |
| Great Rm Bsmt | 5.96 x 4.92 | Vinyl Floor, Pot Lights |
| Office Bsmt | 3.50 x 2.79 | Vinyl Floor, Open Concept |
| XXXXXXXX | XXX XX, XXXX |
XXXX XXX XXXX |
$XXX,XXX |
| XXX XX, XXXX |
XXXXXX XXX XXXX |
$XXX,XXX |
| XXXXXXXX XXXX | XXX XX, XXXX | $800,000 XXX XXXX |
| XXXXXXXX XXXXXX | XXX XX, XXXX | $749,900 XXX XXXX |

Holy Family School
Elementary: CatholicEllwood Memorial Public School
Elementary: PublicJames Bolton Public School
Elementary: PublicAllan Drive Middle School
Elementary: PublicSt Nicholas Elementary School
Elementary: CatholicSt. John Paul II Catholic Elementary School
Elementary: CatholicHumberview Secondary School
Secondary: PublicSt. Michael Catholic Secondary School
Secondary: CatholicSandalwood Heights Secondary School
Secondary: PublicCardinal Ambrozic Catholic Secondary School
Secondary: CatholicLouise Arbour Secondary School
Secondary: PublicMayfield Secondary School
Secondary: Public

