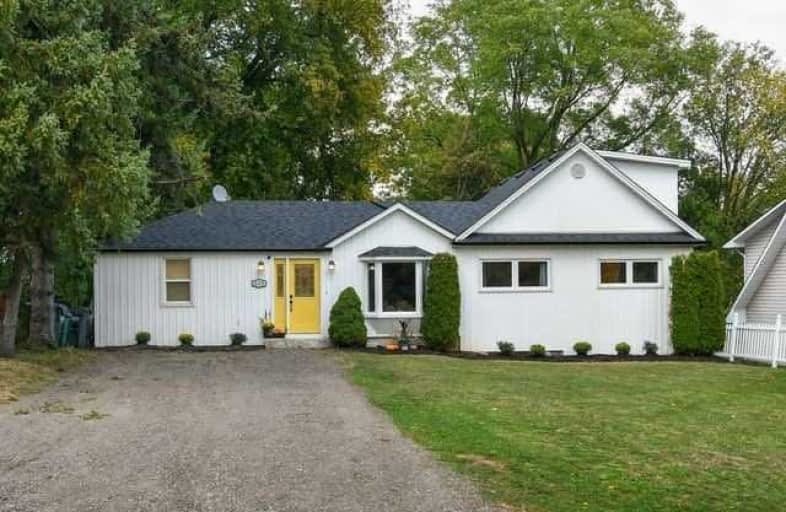Sold on Oct 01, 2020
Note: Property is not currently for sale or for rent.

-
Type: Detached
-
Style: 1 1/2 Storey
-
Lot Size: 66.37 x 132 Feet
-
Age: No Data
-
Taxes: $3,800 per year
-
Days on Site: 1 Days
-
Added: Sep 29, 2020 (1 day on market)
-
Updated:
-
Last Checked: 3 months ago
-
MLS®#: W4933452
-
Listed By: Royal lepage rcr realty, brokerage
Charming 3 Bed 2 Bath Home On Large Corner Lot In The Quaint Village Of Inglewood. Completely Renovated In 2008, This Home Features Large Open Concept Main Floor W/Modern Kitchen, Formal Dining And Living Room Space, Family/Theatre Room, And Spacious Master W His/Hers Closets. Large Deck And Oversized Yard With Mature Trees Perfect For Entertaining! Located On A Quiet Street, Perfect Commuters Location Just 10 Mins North Of Brampton!
Extras
Roof (20), Windows, Doors, Drywall, Electrical, Plumbing, Sliding Doors (08). Includes Fridge, Stove, Dishwasher, Washer & Dryer, All Elf's, Window Covering & Rods, Hot Tub And Accessories.
Property Details
Facts for 129 Lorne Street, Caledon
Status
Days on Market: 1
Last Status: Sold
Sold Date: Oct 01, 2020
Closed Date: Oct 30, 2020
Expiry Date: Feb 27, 2021
Sold Price: $840,000
Unavailable Date: Oct 01, 2020
Input Date: Sep 30, 2020
Prior LSC: Listing with no contract changes
Property
Status: Sale
Property Type: Detached
Style: 1 1/2 Storey
Area: Caledon
Community: Inglewood
Availability Date: 30/Flex
Inside
Bedrooms: 3
Bathrooms: 2
Kitchens: 1
Rooms: 7
Den/Family Room: Yes
Air Conditioning: Central Air
Fireplace: No
Washrooms: 2
Utilities
Electricity: Yes
Gas: Yes
Telephone: Yes
Building
Basement: Other
Heat Type: Forced Air
Heat Source: Gas
Exterior: Vinyl Siding
UFFI: No
Energy Certificate: N
Green Verification Status: N
Water Supply: Municipal
Special Designation: Unknown
Parking
Driveway: Private
Garage Type: None
Covered Parking Spaces: 6
Total Parking Spaces: 6
Fees
Tax Year: 2020
Tax Legal Description: Part Lots 135 & 136 Plan A95,Caledon Pt1
Taxes: $3,800
Highlights
Feature: Golf
Feature: Library
Feature: Rec Centre
Feature: School
Feature: Wooded/Treed
Land
Cross Street: Mclaughlin/W Village
Municipality District: Caledon
Fronting On: East
Pool: None
Sewer: Sewers
Lot Depth: 132 Feet
Lot Frontage: 66.37 Feet
Acres: < .50
Zoning: Residential
Waterfront: None
Additional Media
- Virtual Tour: http://tours.viewpointimaging.ca/ub/167622/129-lorne-st-inglewood-on-l7c-1l3
Rooms
Room details for 129 Lorne Street, Caledon
| Type | Dimensions | Description |
|---|---|---|
| Kitchen Main | 3.30 x 4.40 | Ceramic Floor, O/Looks Living, Backsplash |
| Living Main | 2.90 x 4.30 | Hardwood Floor, O/Looks Dining, Bay Window |
| Dining Main | 3.30 x 4.30 | Hardwood Floor, O/Looks Living, Window |
| Family Main | 3.50 x 5.20 | Hardwood Floor, O/Looks Backyard, Separate Rm |
| Master Main | 3.35 x 5.10 | Laminate, His/Hers Closets, Combined W/Laundry |
| 2nd Br Upper | 3.30 x 4.90 | Laminate, Window, Closet |
| 3rd Br Upper | 3.00 x 4.90 | Laminate, Window, Closet |
| XXXXXXXX | XXX XX, XXXX |
XXXX XXX XXXX |
$XXX,XXX |
| XXX XX, XXXX |
XXXXXX XXX XXXX |
$XXX,XXX |
| XXXXXXXX XXXX | XXX XX, XXXX | $840,000 XXX XXXX |
| XXXXXXXX XXXXXX | XXX XX, XXXX | $799,900 XXX XXXX |

Tony Pontes (Elementary)
Elementary: PublicCredit View Public School
Elementary: PublicBelfountain Public School
Elementary: PublicCaledon East Public School
Elementary: PublicCaledon Central Public School
Elementary: PublicHerb Campbell Public School
Elementary: PublicGary Allan High School - Halton Hills
Secondary: PublicParkholme School
Secondary: PublicErin District High School
Secondary: PublicRobert F Hall Catholic Secondary School
Secondary: CatholicFletcher's Meadow Secondary School
Secondary: PublicGeorgetown District High School
Secondary: Public

