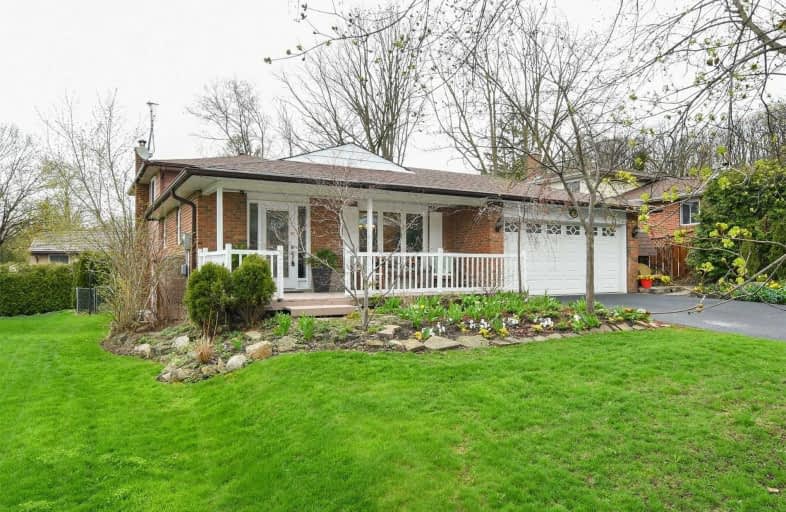
Holy Family School
Elementary: Catholic
0.78 km
Ellwood Memorial Public School
Elementary: Public
0.49 km
St John the Baptist Elementary School
Elementary: Catholic
1.83 km
James Bolton Public School
Elementary: Public
1.10 km
Allan Drive Middle School
Elementary: Public
0.97 km
St. John Paul II Catholic Elementary School
Elementary: Catholic
1.66 km
Humberview Secondary School
Secondary: Public
1.11 km
St. Michael Catholic Secondary School
Secondary: Catholic
2.31 km
Sandalwood Heights Secondary School
Secondary: Public
12.66 km
Cardinal Ambrozic Catholic Secondary School
Secondary: Catholic
10.90 km
Mayfield Secondary School
Secondary: Public
12.35 km
Castlebrooke SS Secondary School
Secondary: Public
11.43 km




