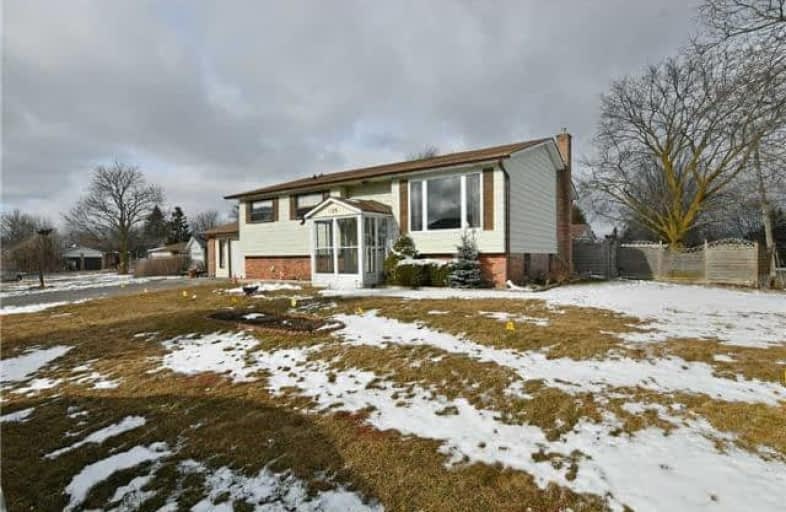Sold on Mar 28, 2018
Note: Property is not currently for sale or for rent.

-
Type: Detached
-
Style: Bungalow-Raised
-
Lot Size: 97.32 x 53.72 Feet
-
Age: No Data
-
Taxes: $3,792 per year
-
Days on Site: 8 Days
-
Added: Sep 07, 2019 (1 week on market)
-
Updated:
-
Last Checked: 2 months ago
-
MLS®#: W4071575
-
Listed By: Royal lepage rcr realty, brokerage
Opportunity Knocks. Great Value For Bright S.Hill Raised Bungalow On 97' Wide Lot! Priced To Allow For Updates, Ideal Downsizer & Reno To Taste Or Rare Opportunity To Get Into Det. Market, Paint Now, Update Later. Previous Updates Incl Main Bath, Shingles, Eavestrough, Furnace And Windows, Extra Insulation. Big Bright Living/Din Room & Family Room W Above Grade Windows, Gas Stove/Fp. Dble Garage With New Single Door, Walk To Shops!
Extras
All Elfs, All Window Coverings, Fridge, Stove, Washer, Dryer, B/I Dishwasher ( Appliances As Is), Cair- As Is, Esa Certificate Re Alum Wiring, Gas Fireplace As Is ( No Wett Certificate). Hwt (R). See Attached Survey, Receipts.
Property Details
Facts for 129 Ridge Road, Caledon
Status
Days on Market: 8
Last Status: Sold
Sold Date: Mar 28, 2018
Closed Date: May 25, 2018
Expiry Date: Aug 30, 2018
Sold Price: $634,800
Unavailable Date: Mar 28, 2018
Input Date: Mar 20, 2018
Property
Status: Sale
Property Type: Detached
Style: Bungalow-Raised
Area: Caledon
Community: Bolton West
Availability Date: 45-60 Days/Tba
Inside
Bedrooms: 3
Bedrooms Plus: 1
Bathrooms: 2
Kitchens: 1
Rooms: 5
Den/Family Room: No
Air Conditioning: Central Air
Fireplace: Yes
Laundry Level: Lower
Central Vacuum: N
Washrooms: 2
Building
Basement: Finished
Heat Type: Forced Air
Heat Source: Gas
Exterior: Alum Siding
Exterior: Brick
Elevator: N
UFFI: No
Water Supply: Municipal
Physically Handicapped-Equipped: N
Special Designation: Unknown
Parking
Driveway: Private
Garage Spaces: 2
Garage Type: Attached
Covered Parking Spaces: 6
Total Parking Spaces: 8
Fees
Tax Year: 2017
Tax Legal Description: Lot 3 Plan 887 Town Of Caledon
Taxes: $3,792
Land
Cross Street: Hwy 50/Ellwood West/
Municipality District: Caledon
Fronting On: East
Pool: None
Sewer: Sewers
Lot Depth: 53.72 Feet
Lot Frontage: 97.32 Feet
Lot Irregularities: Irregular-See Attache
Additional Media
- Virtual Tour: http://tours.viewpointimaging.ca/ub/86045
Rooms
Room details for 129 Ridge Road, Caledon
| Type | Dimensions | Description |
|---|---|---|
| Living Main | 3.56 x 8.35 | Laminate, O/Looks Frontyard, Combined W/Dining |
| Dining Main | 3.56 x 8.35 | Laminate, W/O To Yard, Combined W/Living |
| Kitchen Main | 2.25 x 4.40 | Vinyl Floor, B/I Dishwasher, Galley Kitchen |
| Master Main | 3.44 x 3.94 | Laminate, Semi Ensuite |
| 2nd Br Main | 3.00 x 3.40 | Broadloom |
| 3rd Br Main | 2.70 x 3.65 | Broadloom |
| 4th Br Lower | 3.36 x 3.56 | Laminate |
| Family Lower | 3.90 x 7.45 | Laminate |
| Laundry Lower | - | |
| Utility Lower | - |
| XXXXXXXX | XXX XX, XXXX |
XXXX XXX XXXX |
$XXX,XXX |
| XXX XX, XXXX |
XXXXXX XXX XXXX |
$XXX,XXX |
| XXXXXXXX XXXX | XXX XX, XXXX | $634,800 XXX XXXX |
| XXXXXXXX XXXXXX | XXX XX, XXXX | $628,800 XXX XXXX |

Holy Family School
Elementary: CatholicEllwood Memorial Public School
Elementary: PublicSt John the Baptist Elementary School
Elementary: CatholicJames Bolton Public School
Elementary: PublicAllan Drive Middle School
Elementary: PublicSt. John Paul II Catholic Elementary School
Elementary: CatholicHumberview Secondary School
Secondary: PublicSt. Michael Catholic Secondary School
Secondary: CatholicSandalwood Heights Secondary School
Secondary: PublicCardinal Ambrozic Catholic Secondary School
Secondary: CatholicMayfield Secondary School
Secondary: PublicCastlebrooke SS Secondary School
Secondary: Public

