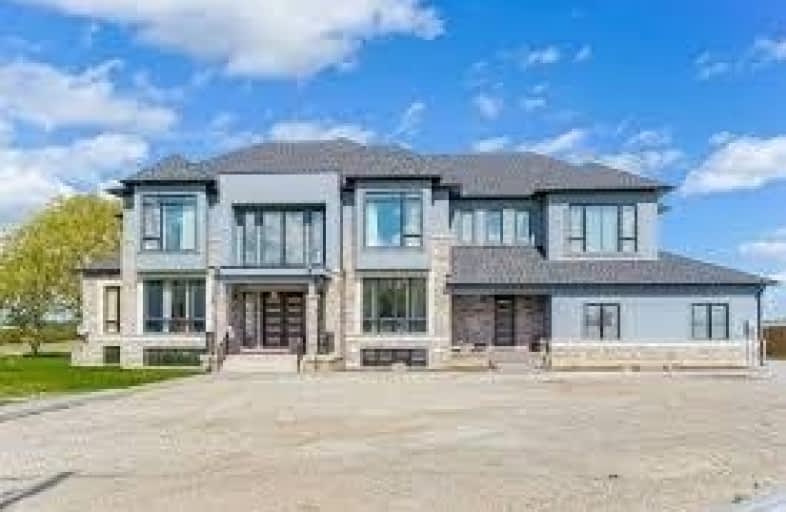Sold on Jan 24, 2020
Note: Property is not currently for sale or for rent.

-
Type: Detached
-
Style: 2-Storey
-
Size: 5000 sqft
-
Lot Size: 1.16 x 0 Acres
-
Age: 0-5 years
-
Days on Site: 9 Days
-
Added: Jan 15, 2020 (1 week on market)
-
Updated:
-
Last Checked: 3 months ago
-
MLS®#: W4669619
-
Listed By: Re/max realty services inc., brokerage
Wow Absolute Show Stopper! 6200+ Sf Of Mesemrising Luxury Home Newly Built Designer Home Sits On A Lavish 1.16 Acres, Truly A Model Home, 10 Feet Ceilings On All 3 Levels, Award Winning Gourmet Kitchen Is Breath Takingcustom 24 X 48 Tiles, Multiple Coffered Ceilings, Chefs Two Tone Kitchen, Massive 4 Car Garages And So Much More. *3 Km To Brampton And All Facilities!!!Seeing Is Beliving Words Dont Do Justice!!
Extras
Main Floor Bedroom With Full Ensuite, Grand Family Room, Extensive Wainscoting & Crown Moulding Throughout.
Property Details
Facts for 12949 Innis Lake Road, Caledon
Status
Days on Market: 9
Last Status: Sold
Sold Date: Jan 24, 2020
Closed Date: Jun 11, 2020
Expiry Date: Jun 30, 2020
Sold Price: $2,650,000
Unavailable Date: Jan 24, 2020
Input Date: Jan 16, 2020
Property
Status: Sale
Property Type: Detached
Style: 2-Storey
Size (sq ft): 5000
Age: 0-5
Area: Caledon
Community: Rural Caledon
Availability Date: Tba
Inside
Bedrooms: 5
Bathrooms: 5
Kitchens: 1
Rooms: 13
Den/Family Room: Yes
Air Conditioning: Central Air
Fireplace: Yes
Laundry Level: Upper
Washrooms: 5
Utilities
Electricity: Yes
Gas: Yes
Cable: Available
Telephone: Available
Building
Basement: Sep Entrance
Basement 2: Walk-Up
Heat Type: Forced Air
Heat Source: Propane
Exterior: Stone
Exterior: Stucco/Plaster
Elevator: N
Water Supply: Municipal
Special Designation: Unknown
Other Structures: Workshop
Parking
Driveway: Private
Garage Spaces: 4
Garage Type: Built-In
Covered Parking Spaces: 10
Total Parking Spaces: 14
Fees
Tax Year: 2019
Tax Legal Description: Con 2 Alb Pt Lot 5
Highlights
Feature: Park
Feature: Place Of Worship
Feature: Public Transit
Feature: School
Land
Cross Street: Innis Lake & Healy R
Municipality District: Caledon
Fronting On: East
Pool: None
Sewer: Septic
Lot Frontage: 1.16 Acres
Acres: .50-1.99
Waterfront: None
Rooms
Room details for 12949 Innis Lake Road, Caledon
| Type | Dimensions | Description |
|---|---|---|
| Living Main | 3.65 x 4.26 | |
| Dining Main | 5.36 x 4.26 | |
| Family Main | 6.40 x 6.64 | |
| Breakfast Main | 5.79 x 3.65 | |
| Kitchen Main | 6.40 x 3.59 | |
| Study Main | 3.23 x 3.35 | |
| Br Main | 3.68 x 3.65 | |
| Master 2nd | 4.57 x 7.31 | |
| 2nd Br 2nd | 5.36 x 4.26 | |
| 3rd Br 2nd | 3.84 x 4.26 | |
| 4th Br 2nd | 4.26 x 4.26 | |
| Laundry 2nd | - |
| XXXXXXXX | XXX XX, XXXX |
XXXX XXX XXXX |
$X,XXX,XXX |
| XXX XX, XXXX |
XXXXXX XXX XXXX |
$X,XXX,XXX | |
| XXXXXXXX | XXX XX, XXXX |
XXXXXXX XXX XXXX |
|
| XXX XX, XXXX |
XXXXXX XXX XXXX |
$X,XXX,XXX | |
| XXXXXXXX | XXX XX, XXXX |
XXXX XXX XXXX |
$X,XXX,XXX |
| XXX XX, XXXX |
XXXXXX XXX XXXX |
$XXX,XXX | |
| XXXXXXXX | XXX XX, XXXX |
XXXXXXX XXX XXXX |
|
| XXX XX, XXXX |
XXXXXX XXX XXXX |
$X,XXX,XXX | |
| XXXXXXXX | XXX XX, XXXX |
XXXX XXX XXXX |
$XXX,XXX |
| XXX XX, XXXX |
XXXXXX XXX XXXX |
$XXX,XXX | |
| XXXXXXXX | XXX XX, XXXX |
XXXXXXX XXX XXXX |
|
| XXX XX, XXXX |
XXXXXX XXX XXXX |
$XXX,XXX |
| XXXXXXXX XXXX | XXX XX, XXXX | $2,650,000 XXX XXXX |
| XXXXXXXX XXXXXX | XXX XX, XXXX | $2,795,000 XXX XXXX |
| XXXXXXXX XXXXXXX | XXX XX, XXXX | XXX XXXX |
| XXXXXXXX XXXXXX | XXX XX, XXXX | $2,799,000 XXX XXXX |
| XXXXXXXX XXXX | XXX XX, XXXX | $1,116,400 XXX XXXX |
| XXXXXXXX XXXXXX | XXX XX, XXXX | $995,000 XXX XXXX |
| XXXXXXXX XXXXXXX | XXX XX, XXXX | XXX XXXX |
| XXXXXXXX XXXXXX | XXX XX, XXXX | $1,250,000 XXX XXXX |
| XXXXXXXX XXXX | XXX XX, XXXX | $876,600 XXX XXXX |
| XXXXXXXX XXXXXX | XXX XX, XXXX | $879,900 XXX XXXX |
| XXXXXXXX XXXXXXX | XXX XX, XXXX | XXX XXXX |
| XXXXXXXX XXXXXX | XXX XX, XXXX | $998,000 XXX XXXX |

St Patrick School
Elementary: CatholicJames Grieve Public School
Elementary: PublicMacville Public School
Elementary: PublicOur Lady of Lourdes Catholic Elementary School
Elementary: CatholicShaw Public School
Elementary: PublicMount Royal Public School
Elementary: PublicHumberview Secondary School
Secondary: PublicSt. Michael Catholic Secondary School
Secondary: CatholicSandalwood Heights Secondary School
Secondary: PublicLouise Arbour Secondary School
Secondary: PublicSt Marguerite d'Youville Secondary School
Secondary: CatholicMayfield Secondary School
Secondary: Public