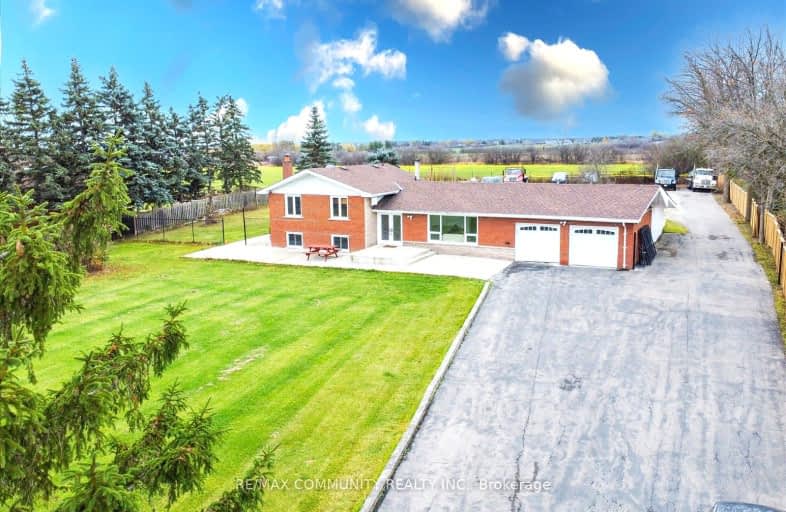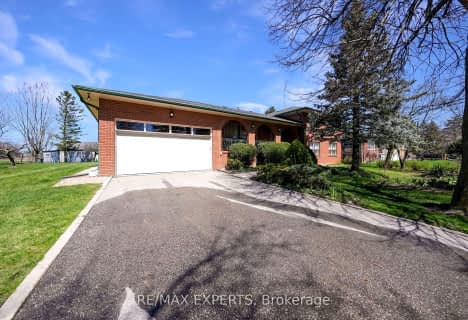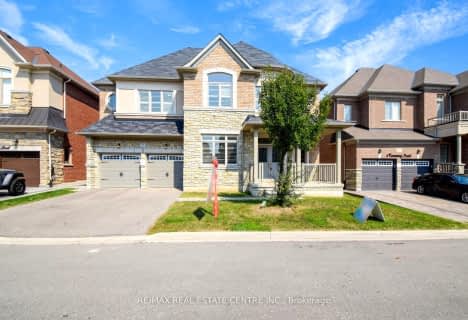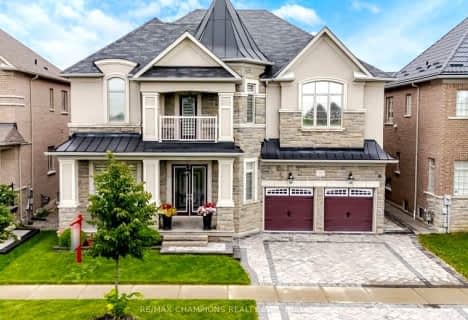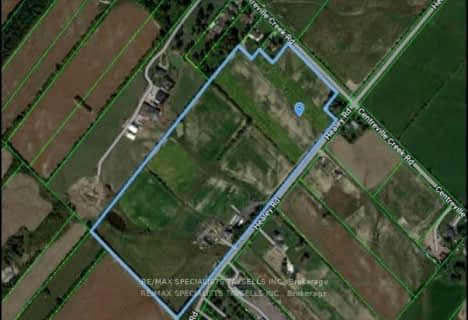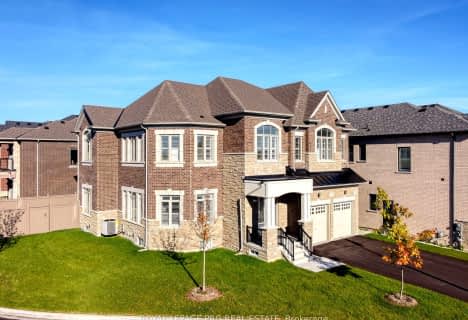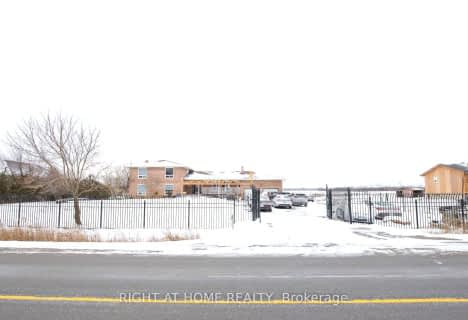Car-Dependent
- Almost all errands require a car.
Somewhat Bikeable
- Most errands require a car.

St Patrick School
Elementary: CatholicJames Grieve Public School
Elementary: PublicMacville Public School
Elementary: PublicOur Lady of Lourdes Catholic Elementary School
Elementary: CatholicSt Nicholas Elementary School
Elementary: CatholicMount Royal Public School
Elementary: PublicHumberview Secondary School
Secondary: PublicSt. Michael Catholic Secondary School
Secondary: CatholicSandalwood Heights Secondary School
Secondary: PublicLouise Arbour Secondary School
Secondary: PublicSt Marguerite d'Youville Secondary School
Secondary: CatholicMayfield Secondary School
Secondary: Public-
Dicks Dam Park
Caledon ON 5.58km -
Parr Lake Park
Vodden Ave, Brampton ON 13.48km -
Mast Road Park
195 Mast Rd, Vaughan ON 17.9km
-
TD Bank Financial Group
3978 Cottrelle Blvd, Brampton ON L6P 2R1 10.01km -
TD Bank Financial Group
150 Sandalwood Pky E (Conastoga Road), Brampton ON L6Z 1Y5 11.92km -
TD Canada Trust Branch and ATM
8270 Hwy 27, Vaughan ON L4H 0R9 12.54km
- 5 bath
- 5 bed
- 3500 sqft
11 Jura Crescent, Brampton, Ontario • L6P 4R3 • Toronto Gore Rural Estate
- 5 bath
- 4 bed
- 3000 sqft
11 Cloverhaven Road, Brampton, Ontario • L6P 4E4 • Toronto Gore Rural Estate
- 5 bath
- 5 bed
- 3500 sqft
30 Trail Rider Drive, Brampton, Ontario • L6P 4M4 • Toronto Gore Rural Estate
- 5 bath
- 5 bed
- 2500 sqft
13612 Innis Lake Road, Caledon, Ontario • L7C 2Z7 • Caledon Village
