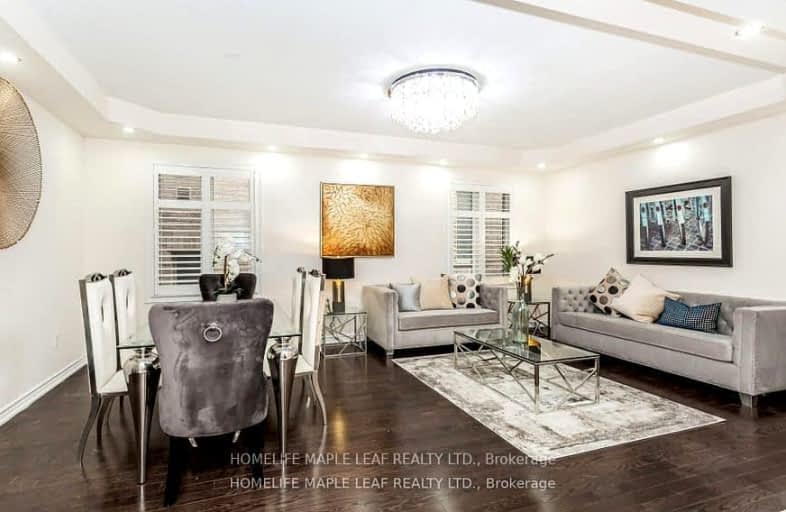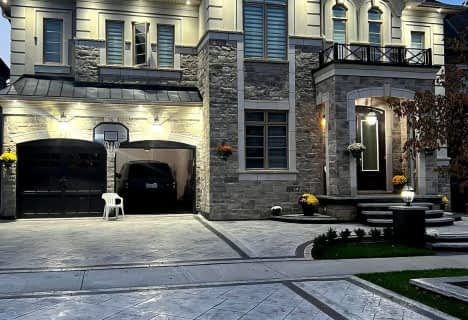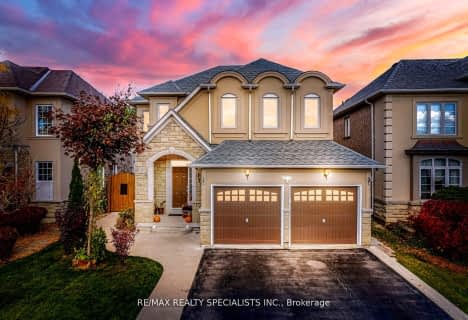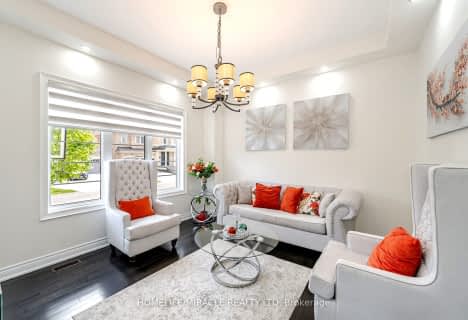Car-Dependent
- Almost all errands require a car.
Some Transit
- Most errands require a car.
Somewhat Bikeable
- Most errands require a car.

St Patrick School
Elementary: CatholicOur Lady of Lourdes Catholic Elementary School
Elementary: CatholicHoly Spirit Catholic Elementary School
Elementary: CatholicEagle Plains Public School
Elementary: PublicTreeline Public School
Elementary: PublicMount Royal Public School
Elementary: PublicChinguacousy Secondary School
Secondary: PublicSandalwood Heights Secondary School
Secondary: PublicCardinal Ambrozic Catholic Secondary School
Secondary: CatholicLouise Arbour Secondary School
Secondary: PublicMayfield Secondary School
Secondary: PublicCastlebrooke SS Secondary School
Secondary: Public-
Turtle Jack's
20 Cottrelle Boulevard, Brampton, ON L6S 0E1 5.73km -
Bolton Jacks
12612 Highway 50, Bolton, ON L7E 1T6 5.74km -
Kelseys Original Roadhouse
20 Mcewan Dr E, Bolton, ON L7E 2Y3 5.96km
-
Tim Hortons
5998 Mayfield Rd, Caledon, ON L7C 0Z6 3.29km -
Tim Horton's
95 Father Tobin Road, Brampton, ON L6R 3K2 4.8km -
Caramel Cafe
14 Parr Boulevard, Suit 7, Bolton, ON L7E 4H1 5.17km
-
Athletic Performance Complex
8841 George Bolton Parkway, Building D, Units 5&6, Caledon, ON L7E 2X8 5.22km -
LA Fitness
2959 Bovaird Drive East, Brampton, ON L6T 3S1 5.66km -
Kingdom of Iron
14 McEwan Drive W, Unit 4, Bolton, ON L7E 1H1 5.69km
-
Shoppers Drug Mart
3928 Cottrelle Boulevard, Brampton, ON L6P 2W7 6.18km -
Shoppers Drug Mart
10665 Bramalea Road, Brampton, ON L6R 0C3 6.4km -
Shoppers Drug Mart
1 Queensgate Boulevard, Bolton, ON L7E 2X7 6.55km
-
Pizza Mart
10 Squire Ellis Drive, Brampton, ON L6P 4K6 0.85km -
Domino's Pizza
10950 Goreway Drive, Unit B7, Brampton, ON L6P 4N4 2.16km -
Riyasat Sweets & Restaurant
50 Lacoste Boulevard, Unit 121, Brampton, ON L6P 2K2 3.06km
-
Dollar Dayz
108-50 Lacoste Boulevard, Brampton, ON L6P 3Z8 3.14km -
Dollarama
9980 Airport Road, Brampton, ON L6S 0C5 5.33km -
Walmart
5071 Mayfield Road, Suite 5001, Brampton, ON L7C 0Z5 5.7km
-
Sobeys
10970 Airport Road, Brampton, ON L6R 0E1 3.42km -
Indian Punjabi Bazaar
115 Fathertobin Road, Brampton, ON L6R 0L7 4.75km -
Fortinos
55 Mountain Ash Road, Brampton, ON L6R 1W4 5.54km
-
LCBO
8260 Highway 27, York Regional Municipality, ON L4H 0R9 8.22km -
LCBO
170 Sandalwood Pky E, Brampton, ON L6Z 1Y5 10.61km -
Lcbo
80 Peel Centre Drive, Brampton, ON L6T 4G8 10.92km
-
In & Out Car Wash
9499 Airport Rd, Brampton, ON L6T 5T2 6.44km -
Petro Canada
4995 Ebenezer Rd, Brampton, ON L6P 2P7 7.03km -
Bramgate Volkswagen
15 Coachworks Cres, Brampton, ON L6R 3Y2 7.72km
-
Landmark Cinemas 7 Bolton
194 McEwan Drive E, Caledon, ON L7E 4E5 6.13km -
SilverCity Brampton Cinemas
50 Great Lakes Drive, Brampton, ON L6R 2K7 9.1km -
Rose Theatre Brampton
1 Theatre Lane, Brampton, ON L6V 0A3 13.87km
-
Brampton Library, Springdale Branch
10705 Bramalea Rd, Brampton, ON L6R 0C1 6.33km -
Caledon Public Library
150 Queen Street S, Bolton, ON L7E 1E3 7.39km -
Gore Meadows Community Centre & Library
10150 The Gore Road, Brampton, ON L6P 0A6 3.4km
-
Brampton Civic Hospital
2100 Bovaird Drive, Brampton, ON L6R 3J7 7.38km -
Vital Urgent Care
2740 N Park Drive, Unit 35, Brampton, ON L6S 0E9 5.9km -
UC Baby
10 Cottrelle Boulevard, Unit 104, Brampton, ON L6S 0E2 5.78km
-
Chinguacousy Park
Central Park Dr (at Queen St. E), Brampton ON L6S 6G7 9.49km -
Dunblaine Park
Brampton ON L6T 3H2 10.32km -
Boyd Conservation Area
8739 Islington Ave, Vaughan ON L4L 0J5 11.84km
-
RBC Royal Bank
12612 Hwy 50 (McEwan Drive West), Bolton ON L7E 1T6 5.78km -
TD Bank Financial Group
3978 Cottrelle Blvd, Brampton ON L6P 2R1 6.27km -
RBC Royal Bank
8940 Hwy 50, Brampton ON L6P 3A3 7.27km
- 4 bath
- 4 bed
- 3500 sqft
32 Lauderhill Road, Brampton, Ontario • L6P 3M5 • Vales of Castlemore North
- 6 bath
- 4 bed
38 John Carroll Drive, Brampton, Ontario • L6P 4J8 • Toronto Gore Rural Estate
- 5 bath
- 5 bed
- 3500 sqft
30 Trail Rider Drive, Brampton, Ontario • L6P 4M4 • Toronto Gore Rural Estate
- 6 bath
- 5 bed
- 3500 sqft
42 Balloon Crescent, Brampton, Ontario • L6P 4B8 • Toronto Gore Rural Estate
- 6 bath
- 4 bed
- 3500 sqft
28 Cloverhaven Road, Brampton, Ontario • L6P 4E4 • Toronto Gore Rural Estate
- 6 bath
- 4 bed
- 3500 sqft
10 Monabelle Crescent, Brampton, Ontario • L6P 1W5 • Vales of Castlemore North
- 6 bath
- 5 bed
- 3500 sqft
2 Belleville Drive, Brampton, Ontario • L6P 1V7 • Vales of Castlemore North
- 4 bath
- 4 bed
- 2500 sqft
7 Sorbonne Drive, Brampton, Ontario • L6P 1W5 • Vales of Castlemore North
- 5 bath
- 5 bed
- 3500 sqft
13 Foothills Crescent, Brampton, Ontario • L6P 4G9 • Toronto Gore Rural Estate
- 7 bath
- 5 bed
- 3500 sqft
62 Leparc Road, Brampton, Ontario • L6P 2K6 • Vales of Castlemore North
- 6 bath
- 4 bed
- 3500 sqft
20 Elderbridge Road, Brampton, Ontario • L6P 4G5 • Toronto Gore Rural Estate






















