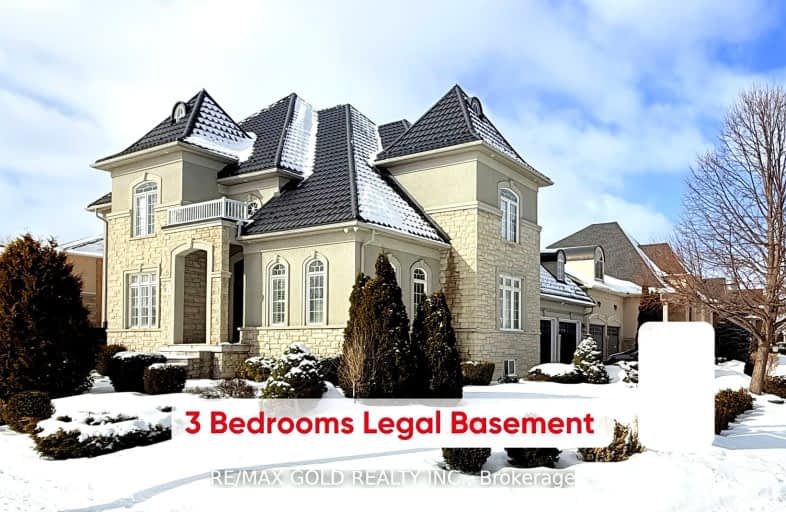Car-Dependent
- Most errands require a car.
Some Transit
- Most errands require a car.
Somewhat Bikeable
- Most errands require a car.

Our Lady of Lourdes Catholic Elementary School
Elementary: CatholicHoly Spirit Catholic Elementary School
Elementary: CatholicShaw Public School
Elementary: PublicEagle Plains Public School
Elementary: PublicTreeline Public School
Elementary: PublicMount Royal Public School
Elementary: PublicChinguacousy Secondary School
Secondary: PublicHarold M. Brathwaite Secondary School
Secondary: PublicSandalwood Heights Secondary School
Secondary: PublicLouise Arbour Secondary School
Secondary: PublicSt Marguerite d'Youville Secondary School
Secondary: CatholicMayfield Secondary School
Secondary: Public-
Chinguacousy Park
Central Park Dr (at Queen St. E), Brampton ON L6S 6G7 7.97km -
Meadowvale Conservation Area
1081 Old Derry Rd W (2nd Line), Mississauga ON L5B 3Y3 18.7km -
York Lions Stadium
Ian MacDonald Blvd, Toronto ON 19.35km
-
TD Bank Financial Group
3978 Cottrelle Blvd, Brampton ON L6P 2R1 6.92km -
RBC Royal Bank
12612 Hwy 50 (McEwan Drive West), Bolton ON L7E 1T6 7.77km -
CIBC
380 Bovaird Dr E, Brampton ON L6Z 2S6 9.34km
- 5 bath
- 5 bed
- 3500 sqft
30 Trail Rider Drive, Brampton, Ontario • L6P 4M4 • Toronto Gore Rural Estate
- 6 bath
- 5 bed
- 3500 sqft
42 Balloon Crescent, Brampton, Ontario • L6P 4B8 • Toronto Gore Rural Estate
- 5 bath
- 5 bed
- 3000 sqft
11 Carl Finlay Drive, Brampton, Ontario • L6P 4E2 • Toronto Gore Rural Estate
- 5 bath
- 5 bed
- 3500 sqft
43 Rainbrook Close, Brampton, Ontario • L6R 0Y9 • Sandringham-Wellington
- 5 bath
- 5 bed
- 3000 sqft
38 Maltby Court, Brampton, Ontario • L6P 1A5 • Vales of Castlemore
- 5 bath
- 5 bed
- 3500 sqft
13 Foothills Crescent, Brampton, Ontario • L6P 4G9 • Toronto Gore Rural Estate
- 7 bath
- 5 bed
- 3500 sqft
62 Leparc Road, Brampton, Ontario • L6P 2K6 • Vales of Castlemore North





















