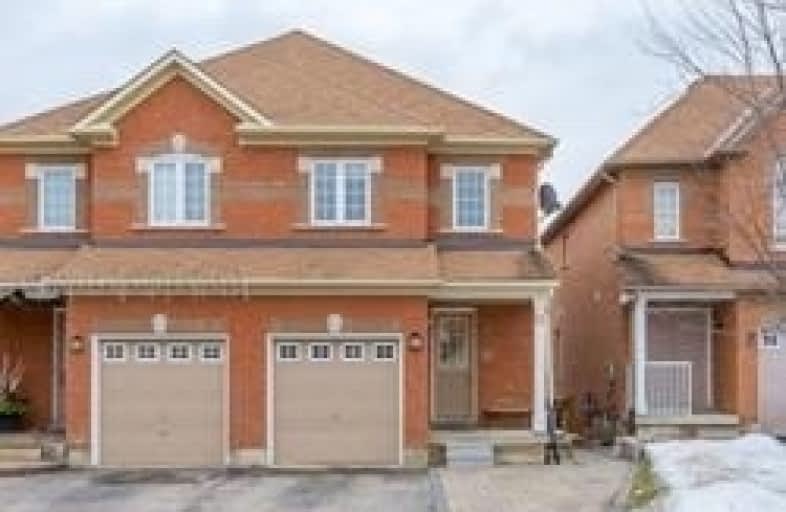Removed on Jul 02, 2019
Note: Property is not currently for sale or for rent.

-
Type: Semi-Detached
-
Style: 2-Storey
-
Lot Size: 23.23 x 115.45 Feet
-
Age: No Data
-
Taxes: $3,350 per year
-
Days on Site: 14 Days
-
Added: Sep 07, 2019 (2 weeks on market)
-
Updated:
-
Last Checked: 3 months ago
-
MLS®#: W4489428
-
Listed By: Analyst realty, brokerage
Wow!! Here It Is!Perfect Starter Home/Invesment Property W/Perfect Tenants!! $2150/Month Upper Unit $1200/Month Bsmt = $3350/Month All In! Semi On Premium Ravine Lot,Landscaped Walkway, 3 + 1 Bdrm., 4 Wsh, This Lovely Home With Open Concept Flr Plan, Main Floor Walk Out To Oversized Deck Overlooking Spectacular View Of Wooded Ravine, Gas Fireplace, Pot Lights, Walk-Out Bsmt, Sep Entr, Self Contained Granny Suite With Separate Kitchen, Bath And Living Quarters
Extras
2 Fridges, 2 Stoves, 2 Washer & Dryer, All Electric Light Fixtures, All Window Coverings.
Property Details
Facts for 13 Bolton Camp Way, Caledon
Status
Days on Market: 14
Last Status: Suspended
Sold Date: Jun 19, 2025
Closed Date: Nov 30, -0001
Expiry Date: Dec 31, 2019
Unavailable Date: Jul 02, 2019
Input Date: Jun 18, 2019
Prior LSC: Listing with no contract changes
Property
Status: Sale
Property Type: Semi-Detached
Style: 2-Storey
Area: Caledon
Community: Bolton North
Availability Date: Flexible
Inside
Bedrooms: 3
Bedrooms Plus: 1
Bathrooms: 4
Kitchens: 1
Kitchens Plus: 1
Rooms: 10
Den/Family Room: No
Air Conditioning: Central Air
Fireplace: Yes
Washrooms: 4
Building
Basement: Fin W/O
Basement 2: Sep Entrance
Heat Type: Forced Air
Heat Source: Gas
Exterior: Brick
Water Supply: Municipal
Special Designation: Unknown
Parking
Driveway: Private
Garage Spaces: 1
Garage Type: Attached
Covered Parking Spaces: 2
Total Parking Spaces: 3
Fees
Tax Year: 2019
Tax Legal Description: 43M1586Pt.Lt56 29214 Pt 4
Taxes: $3,350
Highlights
Feature: Fenced Yard
Feature: Grnbelt/Conserv
Feature: Ravine
Land
Cross Street: King St. E / Hwy 50
Municipality District: Caledon
Fronting On: South
Pool: None
Sewer: Sewers
Lot Depth: 115.45 Feet
Lot Frontage: 23.23 Feet
Lot Irregularities: Ravine
Rooms
Room details for 13 Bolton Camp Way, Caledon
| Type | Dimensions | Description |
|---|---|---|
| Living Main | 5.18 x 5.80 | Gas Fireplace, W/O To Deck |
| Kitchen Main | 2.50 x 2.74 | Backsplash |
| Breakfast Main | - | |
| Master 2nd | 3.66 x 5.19 | 4 Pc Ensuite |
| 2nd Br 2nd | 2.74 x 3.35 | Closet |
| 3rd Br 2nd | 2.74 x 5.19 | Closet |
| Kitchen Lower | - | Backsplash |
| Br Lower | - | Closet |
| Rec Lower | - | Pot Lights |
| XXXXXXXX | XXX XX, XXXX |
XXXXXXX XXX XXXX |
|
| XXX XX, XXXX |
XXXXXX XXX XXXX |
$XXX,XXX | |
| XXXXXXXX | XXX XX, XXXX |
XXXX XXX XXXX |
$XXX,XXX |
| XXX XX, XXXX |
XXXXXX XXX XXXX |
$XXX,XXX |
| XXXXXXXX XXXXXXX | XXX XX, XXXX | XXX XXXX |
| XXXXXXXX XXXXXX | XXX XX, XXXX | $674,900 XXX XXXX |
| XXXXXXXX XXXX | XXX XX, XXXX | $619,000 XXX XXXX |
| XXXXXXXX XXXXXX | XXX XX, XXXX | $619,000 XXX XXXX |

Holy Family School
Elementary: CatholicEllwood Memorial Public School
Elementary: PublicSt John the Baptist Elementary School
Elementary: CatholicJames Bolton Public School
Elementary: PublicAllan Drive Middle School
Elementary: PublicSt. John Paul II Catholic Elementary School
Elementary: CatholicHumberview Secondary School
Secondary: PublicSt. Michael Catholic Secondary School
Secondary: CatholicSandalwood Heights Secondary School
Secondary: PublicCardinal Ambrozic Catholic Secondary School
Secondary: CatholicMayfield Secondary School
Secondary: PublicCastlebrooke SS Secondary School
Secondary: Public

