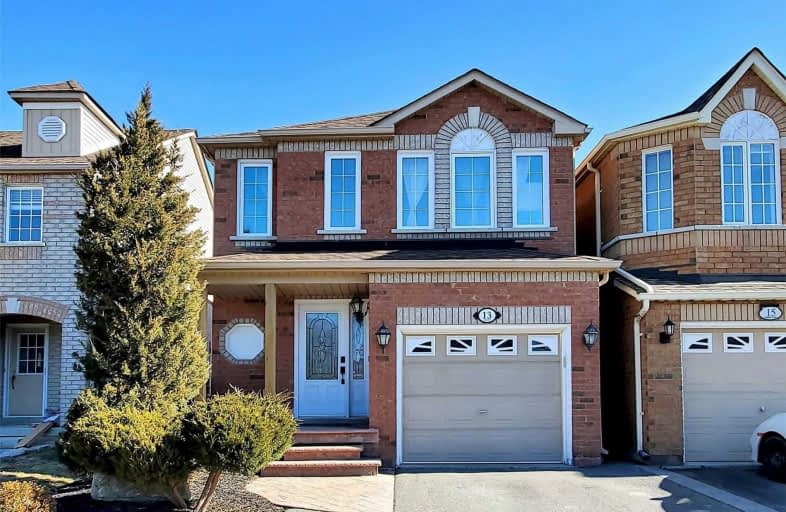
Holy Family School
Elementary: Catholic
3.00 km
Ellwood Memorial Public School
Elementary: Public
2.77 km
James Bolton Public School
Elementary: Public
1.47 km
Allan Drive Middle School
Elementary: Public
2.74 km
St Nicholas Elementary School
Elementary: Catholic
3.60 km
St. John Paul II Catholic Elementary School
Elementary: Catholic
1.34 km
Robert F Hall Catholic Secondary School
Secondary: Catholic
10.42 km
Humberview Secondary School
Secondary: Public
1.24 km
St. Michael Catholic Secondary School
Secondary: Catholic
1.37 km
Cardinal Ambrozic Catholic Secondary School
Secondary: Catholic
13.17 km
Mayfield Secondary School
Secondary: Public
14.42 km
Castlebrooke SS Secondary School
Secondary: Public
13.68 km









