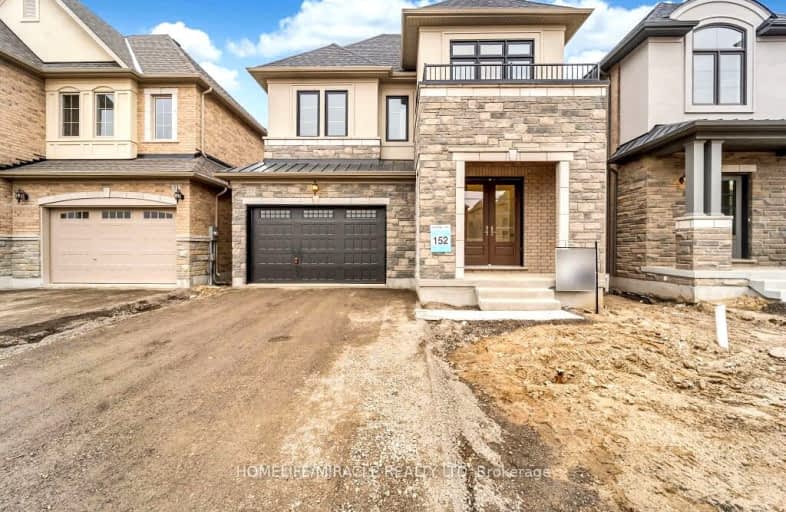Car-Dependent
- Almost all errands require a car.
Somewhat Bikeable
- Most errands require a car.

Macville Public School
Elementary: PublicCaledon East Public School
Elementary: PublicCaledon Central Public School
Elementary: PublicPalgrave Public School
Elementary: PublicSt Cornelius School
Elementary: CatholicHerb Campbell Public School
Elementary: PublicRobert F Hall Catholic Secondary School
Secondary: CatholicHumberview Secondary School
Secondary: PublicSt. Michael Catholic Secondary School
Secondary: CatholicLouise Arbour Secondary School
Secondary: PublicSt Marguerite d'Youville Secondary School
Secondary: CatholicMayfield Secondary School
Secondary: Public-
The James Mccarty Pub
16832-16998 Airport Road, Caledon, ON L7C 2W9 1.81km -
The Humber River Pub
62 Queen Street N, Caledon, ON L7E 1B9 11.12km -
St. Louis Bar and Grill
301 Queen Street S, Unit 1, Caledon, ON L7E 2B5 11.93km
-
Caledon Hills Coffee Company
Caledon East, ON 0.94km -
Da Bean
15400 Hurontario Street, Inglewood, ON L7C 2C3 7.9km -
McDonald's
18423 Hurontario Street, Caledon, ON L7K 0Y4 9.51km
-
Kingdom of Iron
14 McEwan Drive W, Unit 4, Bolton, ON L7E 1H1 12.94km -
Anytime Fitness
12730 Hwy 50, Unit 2, Bolton, ON L7E 4G1 12.98km -
Goodlife Fitness
11765 Bramalea Road, Brampton, ON L6R 13.2km
-
Bolton Clinic Pharmacy
30 Martha Street, Bolton, ON L7E 5V1 11.78km -
Zehrs
487 Queen Street S, Bolton, ON L7E 2B4 12.14km -
Shoppers Drug Mart
1 Queensgate Boulevard, Bolton, ON L7E 2X7 12.35km
-
Tom's Family Restaurant
16033 Airport Road, Caledon East, ON L7C 1E7 0.92km -
Pizza Hut
16057 Airport Road, Caledon, ON L7C 1K4 0.92km -
Pizza Express
15954 Airport Rd, Caledon, ON L7C 1K5 0.96km
-
Trinity Common Mall
210 Great Lakes Drive, Brampton, ON L6R 2K7 17.4km -
Orangeville Mall
150 First Street, Orangeville, ON L9W 3T7 19.35km -
Centennial Mall
227 Vodden Street E, Brampton, ON L6V 1N2 20.64km
-
Food Basics
301 Queen Street S, Bolton, ON L7E 2B2 11.83km -
Garden Foods
501 Queen Street S, Bolton, ON L7E 1A1 12.18km -
Zehrs
487 Queen Street S, Bolton, ON L7E 2B4 12.14km
-
LCBO
170 Sandalwood Pky E, Brampton, ON L6Z 1Y5 16.82km -
Hockley General Store and Restaurant
994227 Mono Adjala Townline, Mono, ON L9W 2Z2 18.76km -
LCBO
31 Worthington Avenue, Brampton, ON L7A 2Y7 21.03km
-
The Fireplace Stop
6048 Highway 9 & 27, Schomberg, ON L0G 1T0 22.61km -
The Fireside Group
71 Adesso Drive, Unit 2, Vaughan, ON L4K 3C7 29.84km -
Peel Heating & Air Conditioning
3615 Laird Road, Units 19-20, Mississauga, ON L5L 5Z8 40.87km
-
Landmark Cinemas 7 Bolton
194 McEwan Drive E, Caledon, ON L7E 4E5 13.55km -
SilverCity Brampton Cinemas
50 Great Lakes Drive, Brampton, ON L6R 2K7 17.22km -
Rose Theatre Brampton
1 Theatre Lane, Brampton, ON L6V 0A3 21.99km
-
Caledon Public Library
150 Queen Street S, Bolton, ON L7E 1E3 11.5km -
Brampton Library, Springdale Branch
10705 Bramalea Rd, Brampton, ON L6R 0C1 15.12km -
Orangeville Public Library
1 Mill Street, Orangeville, ON L9W 2M2 18.48km
-
Headwaters Health Care Centre
100 Rolling Hills Drive, Orangeville, ON L9W 4X9 16.78km -
Brampton Civic Hospital
2100 Bovaird Drive, Brampton, ON L6R 3J7 17.23km -
William Osler Hospital
Bovaird Drive E, Brampton, ON 17.22km
-
Dicks Dam Park
Caledon ON 10.52km -
Fountainbridge Community Park
Bolton ON 13.04km -
Belfountain Conservation Area
Caledon ON L0N 1C0 13.49km
-
TD Canada Trust ATM
12684 50 Hwy, Bolton ON L7E 1L9 13.13km -
RBC Royal Bank
12612 Hwy 50 (McEwan Drive West), Bolton ON L7E 1T6 13.18km -
TD Canada Trust Branch and ATM
10990 Airport Rd, Brampton ON L6R 0E1 13.88km
- 9 bath
- 6 bed
- 3500 sqft
35 Arthur Griffin Crescent, Caledon, Ontario • L7C 4E9 • Caledon East



