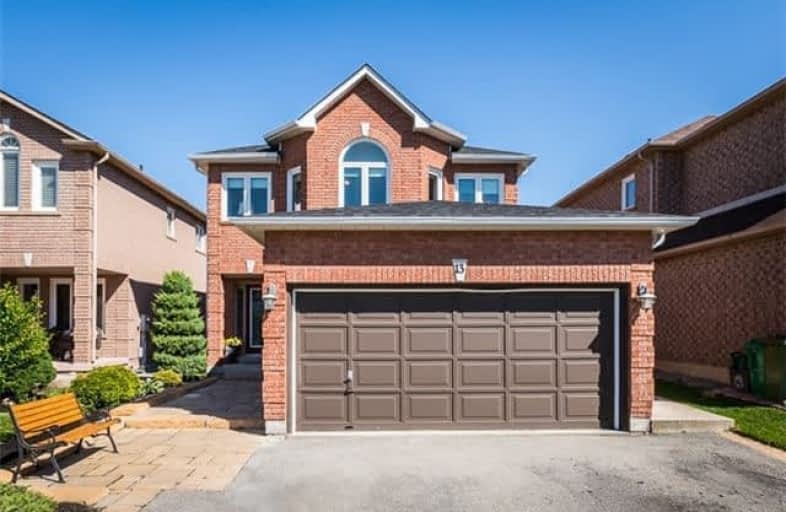Sold on Aug 02, 2018
Note: Property is not currently for sale or for rent.

-
Type: Detached
-
Style: 2-Storey
-
Lot Size: 36.09 x 108.73 Feet
-
Age: No Data
-
Taxes: $4,469 per year
-
Days on Site: 29 Days
-
Added: Sep 07, 2019 (4 weeks on market)
-
Updated:
-
Last Checked: 3 months ago
-
MLS®#: W4180496
-
Listed By: Royal lepage real estate professionals, brokerage
This Is The One You Have Been Waiting For! Turn-Key With Tons Of Upgrades & Improvements! *Inside Crescent*Updated Eat-In Kitchen W/Stainless Steel Appliances, Granite Counters, Backsplash + W/O To Deck.Spacious & Layout Featuring 3/4" Strip Hardwood & Ceramic Flooring + Oak Staircase. Master W/Walk-In Closet & Updated 4Pc Ensuite. Enjoy Movie Nights On The 100" Projector Screen In The Main Floor Family Room. Walking Dis.To Parks, Splash Pad & School!
Extras
**New-Windows (17), Attic Insulation (17), Roof (14), Hi-Efficiency Furnace (15) Ss Fridge, Slide-In Range, Bosch Dishwasher, Microwave Fan. Washer, Dryer. Alarm, Gdo, In-Ground Sprinkler System, Shed, Elf's, Window Coverings.
Property Details
Facts for 13 Pavin Crescent, Caledon
Status
Days on Market: 29
Last Status: Sold
Sold Date: Aug 02, 2018
Closed Date: Sep 26, 2018
Expiry Date: Oct 31, 2018
Sold Price: $775,000
Unavailable Date: Aug 02, 2018
Input Date: Jul 04, 2018
Property
Status: Sale
Property Type: Detached
Style: 2-Storey
Area: Caledon
Community: Bolton East
Availability Date: 60 Days Tba
Inside
Bedrooms: 4
Bathrooms: 3
Kitchens: 1
Rooms: 9
Den/Family Room: Yes
Air Conditioning: Central Air
Fireplace: Yes
Laundry Level: Main
Central Vacuum: Y
Washrooms: 3
Utilities
Electricity: Yes
Gas: Yes
Cable: Available
Telephone: Available
Building
Basement: Full
Heat Type: Forced Air
Heat Source: Gas
Exterior: Brick
Water Supply: None
Special Designation: Unknown
Parking
Driveway: Private
Garage Spaces: 2
Garage Type: Built-In
Covered Parking Spaces: 2
Total Parking Spaces: 4
Fees
Tax Year: 2018
Tax Legal Description: Pcl 114-1, Sec 43M1208 ; Lt 114, Pl 43M1208
Taxes: $4,469
Highlights
Feature: Fenced Yard
Feature: Library
Feature: Park
Feature: Place Of Worship
Feature: Rec Centre
Land
Cross Street: Queensgate/Landsbrid
Municipality District: Caledon
Fronting On: South
Pool: None
Sewer: Sewers
Lot Depth: 108.73 Feet
Lot Frontage: 36.09 Feet
Additional Media
- Virtual Tour: http://farfoto8.ca/unbranded/13-pavin-cres-bolton-on-mls
Rooms
Room details for 13 Pavin Crescent, Caledon
| Type | Dimensions | Description |
|---|---|---|
| Kitchen Main | 3.40 x 5.02 | Ceramic Floor, Updated, Eat-In Kitchen |
| Breakfast Main | 3.40 x 5.02 | Ceramic Floor, W/O To Deck, Family Size Kitchen |
| Living Main | 3.80 x 6.79 | Hardwood Floor, O/Looks Backyard, Fireplace |
| Family Main | 3.80 x 6.79 | Hardwood Floor, Open Concept, Pot Lights |
| Dining Main | 3.89 x 3.63 | Hardwood Floor, Separate Rm, Window |
| Master 2nd | 3.85 x 5.72 | Hardwood Floor, W/I Closet, 4 Pc Ensuite |
| 2nd Br 2nd | 2.74 x 3.18 | Hardwood Floor, Closet, Window |
| 3rd Br 2nd | 3.51 x 3.32 | Hardwood Floor, Closet, Window |
| 4th Br 2nd | 3.03 x 3.42 | Hardwood Floor, Closet, Window |
| XXXXXXXX | XXX XX, XXXX |
XXXX XXX XXXX |
$XXX,XXX |
| XXX XX, XXXX |
XXXXXX XXX XXXX |
$XXX,XXX |
| XXXXXXXX XXXX | XXX XX, XXXX | $775,000 XXX XXXX |
| XXXXXXXX XXXXXX | XXX XX, XXXX | $785,000 XXX XXXX |

Holy Family School
Elementary: CatholicEllwood Memorial Public School
Elementary: PublicSt John the Baptist Elementary School
Elementary: CatholicJames Bolton Public School
Elementary: PublicAllan Drive Middle School
Elementary: PublicSt. John Paul II Catholic Elementary School
Elementary: CatholicHumberview Secondary School
Secondary: PublicSt. Michael Catholic Secondary School
Secondary: CatholicSandalwood Heights Secondary School
Secondary: PublicCardinal Ambrozic Catholic Secondary School
Secondary: CatholicMayfield Secondary School
Secondary: PublicCastlebrooke SS Secondary School
Secondary: Public

