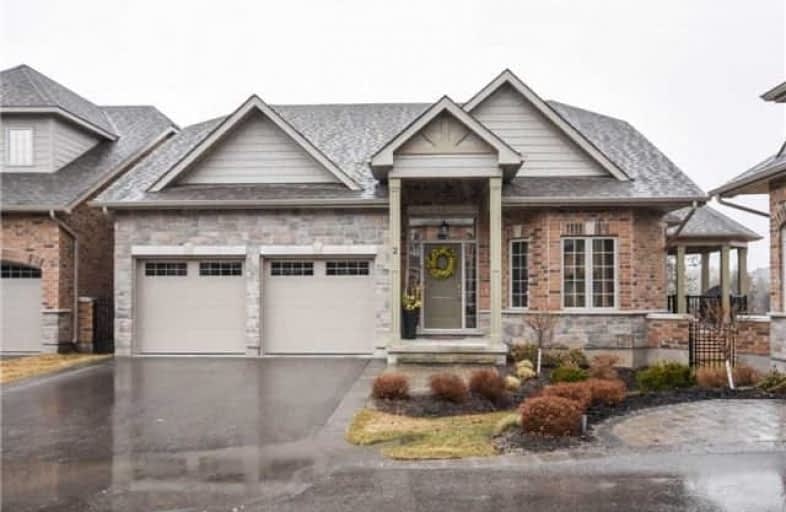Sold on Jun 01, 2018
Note: Property is not currently for sale or for rent.

-
Type: Det Condo
-
Style: Bungaloft
-
Size: 2000 sqft
-
Pets: Restrict
-
Age: No Data
-
Taxes: $5,386 per year
-
Maintenance Fees: 350 /mo
-
Days on Site: 108 Days
-
Added: Sep 07, 2019 (3 months on market)
-
Updated:
-
Last Checked: 3 months ago
-
MLS®#: W4040789
-
Listed By: Century 21 millennium inc., brokerage
Exclusive Legacy Pines Adult Lifestyle Community Boasts A 9-Hole Golf Course, Fitness Centre & & Tennis Courts. Simplify Your Life Without Sacrificing Luxury! Stunning 2+1 Br Gorgeous Detached Home With Grand Kitchen & Beautiful "Leathered" Granite Island, Custom Cupboards, 5-Burner Gas Range. & S/S Appl .An Entertainers Dream. A Separate Dining Room For Formal Occassions Or W/O From The Kitchen To The Spacious Covered Deck. Open Concept Living Area With
Extras
Magnificent Cathedral Ceilings And Huge Windows To View The Pines. Stunning Bedrooms, Huge Closets And Stylish Bathrooms Throughout. Live The Life You Deserve. Stunning Finished Basement W Fireplace. Award Winning Builder Ashton Ridge.
Property Details
Facts for 02-13 Reddington Drive, Caledon
Status
Days on Market: 108
Last Status: Sold
Sold Date: Jun 01, 2018
Closed Date: Jul 16, 2018
Expiry Date: Jul 13, 2018
Sold Price: $1,100,000
Unavailable Date: Jun 01, 2018
Input Date: Feb 12, 2018
Property
Status: Sale
Property Type: Det Condo
Style: Bungaloft
Size (sq ft): 2000
Area: Caledon
Community: Palgrave
Availability Date: Flexible
Inside
Bedrooms: 2
Bedrooms Plus: 1
Bathrooms: 4
Kitchens: 1
Rooms: 8
Den/Family Room: Yes
Patio Terrace: None
Unit Exposure: South
Air Conditioning: Central Air
Fireplace: Yes
Laundry Level: Main
Ensuite Laundry: Yes
Washrooms: 4
Building
Stories: 1
Basement: Finished
Heat Type: Forced Air
Heat Source: Gas
Exterior: Brick
Energy Certificate: N
Special Designation: Unknown
Parking
Parking Included: Yes
Garage Type: Attached
Parking Designation: Owned
Parking Features: Private
Covered Parking Spaces: 2
Total Parking Spaces: 4
Garage: 2
Locker
Locker: None
Fees
Tax Year: 2017
Taxes Included: No
Building Insurance Included: Yes
Cable Included: No
Central A/C Included: No
Common Elements Included: Yes
Heating Included: No
Hydro Included: No
Water Included: No
Taxes: $5,386
Highlights
Feature: Equestrian
Feature: Golf
Feature: Grnbelt/Conserv
Feature: Hospital
Land
Cross Street: Hwy 50 / Patterson S
Municipality District: Caledon
Parcel Number: 199660002
Condo
Condo Registry Office: PSCC
Condo Corp#: 966
Property Management: Self Managed Board Of Governers
Additional Media
- Virtual Tour: http://www.myvisuallistings.com/vtnb/255070
Rooms
Room details for 02-13 Reddington Drive, Caledon
| Type | Dimensions | Description |
|---|---|---|
| Living Main | 4.88 x 3.96 | Vaulted Ceiling, Open Concept, Hardwood Floor |
| Dining Main | 4.05 x 3.47 | Hardwood Floor, Large Window, Crown Moulding |
| Kitchen Main | 5.15 x 5.61 | Granite Counter, Stainless Steel Appl, W/O To Deck |
| Master Main | 4.57 x 4.97 | Hardwood Floor, Ensuite Bath, W/I Closet |
| Laundry Main | 1.83 x 3.47 | Porcelain Floor, W/O To Garage, Stainless Steel Appl |
| 2nd Br 2nd | 3.54 x 6.40 | Broadloom, Double Closet, Large Window |
| Loft 2nd | 4.66 x 5.27 | O/Looks Living, Broadloom |
| 3rd Br Lower | 3.35 x 3.66 | Above Grade Window, Large Closet, Large Window |
| Family Lower | 5.06 x 7.93 | Gas Fireplace, Laminate, Large Window |
| Office Lower | - | Laminate |
| XXXXXXXX | XXX XX, XXXX |
XXXX XXX XXXX |
$X,XXX,XXX |
| XXX XX, XXXX |
XXXXXX XXX XXXX |
$X,XXX,XXX |
| XXXXXXXX XXXX | XXX XX, XXXX | $1,100,000 XXX XXXX |
| XXXXXXXX XXXXXX | XXX XX, XXXX | $1,137,000 XXX XXXX |

St James Separate School
Elementary: CatholicCaledon East Public School
Elementary: PublicTottenham Public School
Elementary: PublicFather F X O'Reilly School
Elementary: CatholicPalgrave Public School
Elementary: PublicSt Cornelius School
Elementary: CatholicSt Thomas Aquinas Catholic Secondary School
Secondary: CatholicRobert F Hall Catholic Secondary School
Secondary: CatholicHumberview Secondary School
Secondary: PublicSt. Michael Catholic Secondary School
Secondary: CatholicLouise Arbour Secondary School
Secondary: PublicMayfield Secondary School
Secondary: Public

