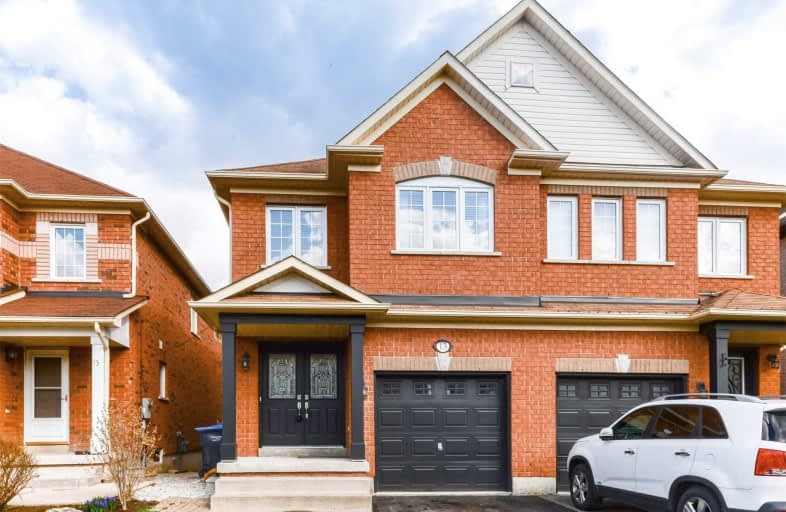Sold on May 23, 2019
Note: Property is not currently for sale or for rent.

-
Type: Semi-Detached
-
Style: 2-Storey
-
Size: 1500 sqft
-
Lot Size: 22.47 x 103.32 Feet
-
Age: 6-15 years
-
Taxes: $3,747 per year
-
Days on Site: 8 Days
-
Added: Sep 07, 2019 (1 week on market)
-
Updated:
-
Last Checked: 2 months ago
-
MLS®#: W4451168
-
Listed By: Royal lepage rcr realty, brokerage
This Beautiful Semi-Detached Home Located On The North Hill Has Tones Of Upgrades, It Features 4Br, 4Bath, Fully Reno Kitchen With Granite Countertops, S/S Appliances, B/S, Eat-In Breakfest Area, With A Walk Out To Deck, Large Living Room With A Gas Fireplace, Hardwood Staircase With Rod Iron Pickets, A Finished Basement With A 3Pc Bath And Much More! It's A Must See!!!
Extras
Includes; Fridge, Stove, Dishwasher, Washer & Dryer, All Light Fixtures, Window Coverings, Garage Door Remote, Central Vac, Brand New A/C Alarm System, Hot Water Tank Is A Rental.
Property Details
Facts for 13 Silvermoon Avenue, Caledon
Status
Days on Market: 8
Last Status: Sold
Sold Date: May 23, 2019
Closed Date: Jul 03, 2019
Expiry Date: Jul 31, 2019
Sold Price: $702,500
Unavailable Date: May 23, 2019
Input Date: May 15, 2019
Property
Status: Sale
Property Type: Semi-Detached
Style: 2-Storey
Size (sq ft): 1500
Age: 6-15
Area: Caledon
Community: Bolton North
Availability Date: Tba
Inside
Bedrooms: 4
Bathrooms: 4
Kitchens: 1
Rooms: 7
Den/Family Room: No
Air Conditioning: Central Air
Fireplace: Yes
Laundry Level: Lower
Central Vacuum: Y
Washrooms: 4
Utilities
Electricity: Yes
Gas: Yes
Cable: Yes
Telephone: Yes
Building
Basement: Finished
Heat Type: Forced Air
Heat Source: Gas
Exterior: Brick
Elevator: N
Water Supply: Municipal
Physically Handicapped-Equipped: N
Special Designation: Unknown
Retirement: N
Parking
Driveway: Mutual
Garage Spaces: 1
Garage Type: Attached
Covered Parking Spaces: 3
Total Parking Spaces: 4
Fees
Tax Year: 2018
Tax Legal Description: Pt Lt 71, Pl 43M1586,Des Pt 2 Pl 43R29448
Taxes: $3,747
Land
Cross Street: Evans Ridge & Silver
Municipality District: Caledon
Fronting On: South
Pool: None
Sewer: Sewers
Lot Depth: 103.32 Feet
Lot Frontage: 22.47 Feet
Acres: < .50
Additional Media
- Virtual Tour: https://unbranded.mediatours.ca/property/13-silvermoon-avenue-bolton/
Rooms
Room details for 13 Silvermoon Avenue, Caledon
| Type | Dimensions | Description |
|---|---|---|
| Living Main | 2.96 x 6.06 | Window, Gas Fireplace, Led Lighting |
| Breakfast Main | 2.58 x 4.58 | Glass Doors, Led Lighting, Ceramic Floor |
| Kitchen Main | 3.10 x 2.63 | Granite Counter, Backsplash, Stainless Steel Appl |
| Master 2nd | 6.15 x 5.22 | W/I Closet, Ensuite Bath, Window |
| 2nd Br 2nd | 2.86 x 2.58 | Window, Closet, Parquet Floor |
| 3rd Br 2nd | 2.87 x 3.43 | Window, Closet, Parquet Floor |
| 4th Br 2nd | 2.90 x 3.32 | Window, Closet, Parquet Floor |
| Other Bsmt | - | Laminate, 3 Pc Bath |
| Laundry Bsmt | - |
| XXXXXXXX | XXX XX, XXXX |
XXXX XXX XXXX |
$XXX,XXX |
| XXX XX, XXXX |
XXXXXX XXX XXXX |
$XXX,XXX | |
| XXXXXXXX | XXX XX, XXXX |
XXXX XXX XXXX |
$XXX,XXX |
| XXX XX, XXXX |
XXXXXX XXX XXXX |
$XXX,XXX |
| XXXXXXXX XXXX | XXX XX, XXXX | $702,500 XXX XXXX |
| XXXXXXXX XXXXXX | XXX XX, XXXX | $699,900 XXX XXXX |
| XXXXXXXX XXXX | XXX XX, XXXX | $483,000 XXX XXXX |
| XXXXXXXX XXXXXX | XXX XX, XXXX | $478,999 XXX XXXX |

Holy Family School
Elementary: CatholicEllwood Memorial Public School
Elementary: PublicSt John the Baptist Elementary School
Elementary: CatholicJames Bolton Public School
Elementary: PublicAllan Drive Middle School
Elementary: PublicSt. John Paul II Catholic Elementary School
Elementary: CatholicHumberview Secondary School
Secondary: PublicSt. Michael Catholic Secondary School
Secondary: CatholicSandalwood Heights Secondary School
Secondary: PublicCardinal Ambrozic Catholic Secondary School
Secondary: CatholicMayfield Secondary School
Secondary: PublicCastlebrooke SS Secondary School
Secondary: Public

