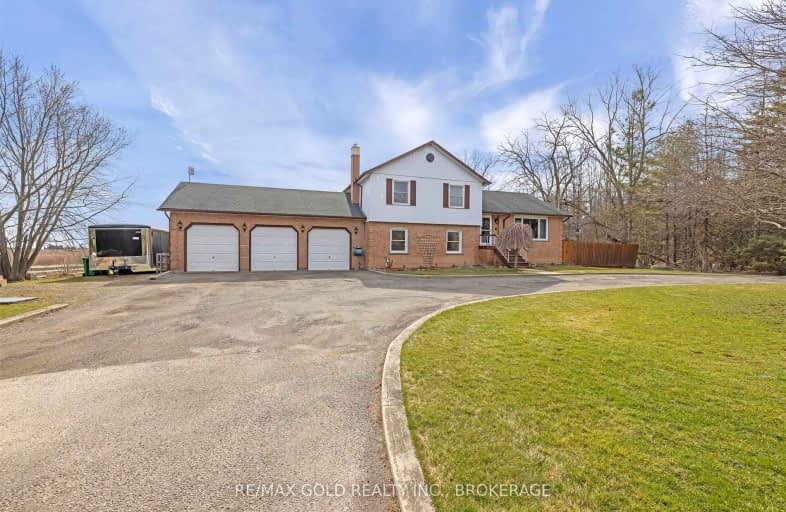Car-Dependent
- Almost all errands require a car.
Somewhat Bikeable
- Most errands require a car.

Dolson Public School
Elementary: PublicTony Pontes (Elementary)
Elementary: PublicCredit View Public School
Elementary: PublicAlloa Public School
Elementary: PublicSt. Aidan Catholic Elementary School
Elementary: CatholicBrisdale Public School
Elementary: PublicGary Allan High School - Halton Hills
Secondary: PublicParkholme School
Secondary: PublicChrist the King Catholic Secondary School
Secondary: CatholicFletcher's Meadow Secondary School
Secondary: PublicGeorgetown District High School
Secondary: PublicSt Edmund Campion Secondary School
Secondary: Catholic-
Terra Cotta Inn
175 King Street, Caledon, ON L7C 1P2 4km -
Endzone Sports Bar & Grill
10886 Hurontario Street, Unit 1A, Brampton, ON L7A 3R9 6.23km -
Copper Kettle Pub
517 Main Street, Glen Williams, ON L7G 3S9 7.06km
-
Terra Cotta Country Store
119 King Street, Caledon, ON L7C 1P2 4.04km -
Tim Hortons
11975 Hurontario St, Brampton, ON L6Z 4P7 5.24km -
McDonald's
11670 Hurontario St.N., Brampton, ON L7A 1E6 5.43km
-
Shoppers Drug Mart
10661 Chinguacousy Road, Building C, Flectchers Meadow, Brampton, ON L7A 3E9 6.3km -
Shoppers Drug Mart
180 Sandalwood Parkway, Brampton, ON L6Z 1Y4 7.52km -
Heart Lake IDA
230 Sandalwood Parkway E, Brampton, ON L6Z 1N1 7.93km
-
Popeyes Louisiana Kitchen
1003 Maple Avenue, Unit 7B, Building B, Milton, ON L9T 5X8 2.95km -
BFC Restaurant Cafe
13691 McLaughlin Road, Caledon, ON L7C 2A3 3.37km -
Chicago's Pizza Twist - Brampton
1475 Mayfield Road, Unit 3, Brampton, ON L7A 0C4 3.74km
-
The Stevens Company Limited
425 Railside Dr, Brampton, ON L6T 4H1 7.44km -
Cardboard Memories
230 Sandalwood Pkwy E, Brampton, ON L6Z 1R3 7.96km -
Canadian Tire
10031 McLaughlin Road, Brampton, ON L7A 2X5 8.12km
-
Sobeys
11965 Hurontario Street, Brampton, ON L6Z 4P7 5.34km -
FreshCo
10651 Chinguacousy Road, Brampton, ON L6Y 0N5 6.35km -
Langos
65 Dufay Road, Brampton, ON L7A 0B5 6.57km
-
LCBO
170 Sandalwood Pky E, Brampton, ON L6Z 1Y5 7.56km -
LCBO
31 Worthington Avenue, Brampton, ON L7A 2Y7 7.72km -
The Beer Store
11 Worthington Avenue, Brampton, ON L7A 2Y7 7.93km
-
Auto Supreme
11482 Hurontario Street, Brampton, ON L7A 1E6 5.59km -
Petro-Canada
5 Sandalwood Parkway W, Brampton, ON L7A 1J6 7.02km -
Shell
9950 Chinguacousy Road, Brampton, ON L6X 0H6 8.03km
-
SilverCity Brampton Cinemas
50 Great Lakes Drive, Brampton, ON L6R 2K7 9.76km -
Rose Theatre Brampton
1 Theatre Lane, Brampton, ON L6V 0A3 11.3km -
Garden Square
12 Main Street N, Brampton, ON L6V 1N6 11.37km
-
Halton Hills Public Library
9 Church Street, Georgetown, ON L7G 2A3 9.34km -
Brampton Library, Springdale Branch
10705 Bramalea Rd, Brampton, ON L6R 0C1 10.71km -
Brampton Library - Four Corners Branch
65 Queen Street E, Brampton, ON L6W 3L6 11.49km
-
Georgetown Hospital
1 Princess Anne Drive, Georgetown, ON L7G 2B8 9.93km -
William Osler Hospital
Bovaird Drive E, Brampton, ON 11.88km -
Brampton Civic Hospital
2100 Bovaird Drive, Brampton, ON L6R 3J7 11.8km
-
Centennial Park
Brampton ON 11.79km -
Chinguacousy Park
Central Park Dr (at Queen St. E), Brampton ON L6S 6G7 13.3km -
Knightsbridge Park
Knightsbridge Rd (Central Park Dr), Bramalea ON 13.86km
-
TD Bank Financial Group
10908 Hurontario St, Brampton ON L7A 3R9 6.07km -
RBC Royal Bank
10098 McLaughlin Rd, Brampton ON L7A 2X6 7.92km -
Scotiabank
66 Quarry Edge Dr (at Bovaird Dr.), Brampton ON L6V 4K2 8.92km



