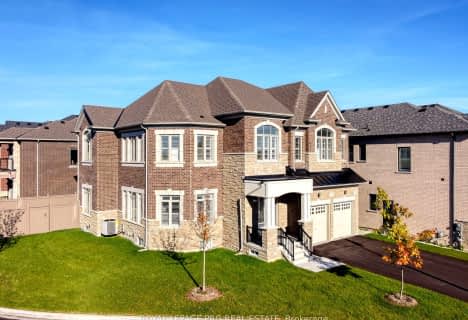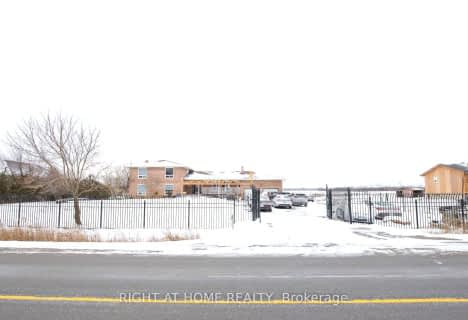Inactive on Jan 01, 0001
Note: Property is not currently for sale or for rent.

-
Type: Detached
-
Style: 2-Storey
-
Size: 3500 sqft
-
Lot Size: 199 x 2207.92 Feet
-
Age: No Data
-
Taxes: $7,396 per year
-
Days on Site: 187 Days
-
Added: Feb 25, 2016 (6 months on market)
-
Updated:
-
Last Checked: 3 months ago
-
MLS®#: W3424053
-
Listed By: Homelife maple leaf realty ltd., brokerage
10 Acres Future Development Land For Sale With The Beautiful Detach 2 Storey House##4000 Sq Ft Approx##located At North Of Healey On Centreville Creek Rd##5 Bedrooms##2 Storey House##
Extras
Fridge,Stove,Dishwasher,Washer,Dryer And All Elf's,Wine Seller##bar##3 Separate Entrances To The Basement##
Property Details
Facts for 13252 Centreville Creek Road, Caledon
Status
Days on Market: 187
Last Status: Expired
Sold Date: Jan 01, 0001
Closed Date: Jan 01, 0001
Expiry Date: Aug 30, 2016
Unavailable Date: Aug 30, 2016
Input Date: Feb 25, 2016
Property
Status: Sale
Property Type: Detached
Style: 2-Storey
Size (sq ft): 3500
Area: Caledon
Community: Rural Caledon
Availability Date: Tba
Inside
Bedrooms: 5
Bathrooms: 3
Kitchens: 2
Rooms: 15
Den/Family Room: Yes
Air Conditioning: Central Air
Fireplace: Yes
Laundry Level: Main
Washrooms: 3
Building
Basement: Finished
Basement 2: Sep Entrance
Heat Type: Forced Air
Heat Source: Propane
Exterior: Brick
Water Supply: Well
Special Designation: Unknown
Parking
Driveway: Private
Garage Spaces: 2
Garage Type: Attached
Covered Parking Spaces: 20
Fees
Tax Year: 2016
Tax Legal Description: Pt Lt 7 Con 2 Albion As In Ro678500
Taxes: $7,396
Land
Cross Street: Centreville Creek Rd
Municipality District: Caledon
Fronting On: West
Pool: None
Sewer: Septic
Lot Depth: 2207.92 Feet
Lot Frontage: 199 Feet
Lot Irregularities: 10 Acres**Flat Land
Acres: 10-24.99
Zoning: Residential/Agri
Additional Media
- Virtual Tour: http://tours.hitechvirtualtour.com/478685?idx=1
Rooms
Room details for 13252 Centreville Creek Road, Caledon
| Type | Dimensions | Description |
|---|---|---|
| Kitchen Ground | 18.00 x 15.00 | Ceramic Floor, Granite Counter, Centre Island |
| Dining Ground | 14.50 x 14.00 | Hardwood Floor, Window, Separate Rm |
| Family Ground | 14.50 x 16.00 | Broadloom, Window, Fireplace |
| Living Ground | 16.00 x 13.50 | Hardwood Floor, Window, Separate Rm |
| Den Ground | 11.50 x 13.20 | Broadloom, Window, Closet |
| Master 2nd | 15.20 x 13.10 | Hardwood Floor, W/I Closet, 3 Pc Bath |
| 2nd Br 2nd | 11.30 x 12.50 | Broadloom, Closet, Window |
| 3rd Br 2nd | 13.00 x 15.00 | Hardwood Floor, Closet, Window |
| 4th Br 2nd | 13.00 x 10.00 | Hardwood Floor, Closet, Window |
| 5th Br 2nd | 13.00 x 9.50 | Broadloom, Closet, Window |
| Rec Bsmt | - | |
| Kitchen Bsmt | 9.50 x 10.00 |
| XXXXXXXX | XXX XX, XXXX |
XXXX XXX XXXX |
$X,XXX,XXX |
| XXX XX, XXXX |
XXXXXX XXX XXXX |
$X,XXX,XXX | |
| XXXXXXXX | XXX XX, XXXX |
XXXXXXX XXX XXXX |
|
| XXX XX, XXXX |
XXXXXX XXX XXXX |
$X,XXX,XXX | |
| XXXXXXXX | XXX XX, XXXX |
XXXXXXXX XXX XXXX |
|
| XXX XX, XXXX |
XXXXXX XXX XXXX |
$X,XXX,XXX | |
| XXXXXXXX | XXX XX, XXXX |
XXXXXXXX XXX XXXX |
|
| XXX XX, XXXX |
XXXXXX XXX XXXX |
$X,XXX,XXX |
| XXXXXXXX XXXX | XXX XX, XXXX | $1,850,000 XXX XXXX |
| XXXXXXXX XXXXXX | XXX XX, XXXX | $1,899,000 XXX XXXX |
| XXXXXXXX XXXXXXX | XXX XX, XXXX | XXX XXXX |
| XXXXXXXX XXXXXX | XXX XX, XXXX | $1,899,000 XXX XXXX |
| XXXXXXXX XXXXXXXX | XXX XX, XXXX | XXX XXXX |
| XXXXXXXX XXXXXX | XXX XX, XXXX | $2,100,000 XXX XXXX |
| XXXXXXXX XXXXXXXX | XXX XX, XXXX | XXX XXXX |
| XXXXXXXX XXXXXX | XXX XX, XXXX | $2,100,000 XXX XXXX |

St Patrick School
Elementary: CatholicMacville Public School
Elementary: PublicOur Lady of Lourdes Catholic Elementary School
Elementary: CatholicEllwood Memorial Public School
Elementary: PublicSt Nicholas Elementary School
Elementary: CatholicMount Royal Public School
Elementary: PublicHumberview Secondary School
Secondary: PublicSt. Michael Catholic Secondary School
Secondary: CatholicSandalwood Heights Secondary School
Secondary: PublicLouise Arbour Secondary School
Secondary: PublicSt Marguerite d'Youville Secondary School
Secondary: CatholicMayfield Secondary School
Secondary: Public- 5 bath
- 5 bed
- 3500 sqft
11 Jura Crescent, Brampton, Ontario • L6P 4R3 • Toronto Gore Rural Estate
- 4 bath
- 5 bed
37 Jura Crescent, Brampton, Ontario • L6P 0H8 • Toronto Gore Rural Estate
- 5 bath
- 5 bed
- 2500 sqft
13612 Innis Lake Road, Caledon, Ontario • L7C 2Z7 • Caledon Village



