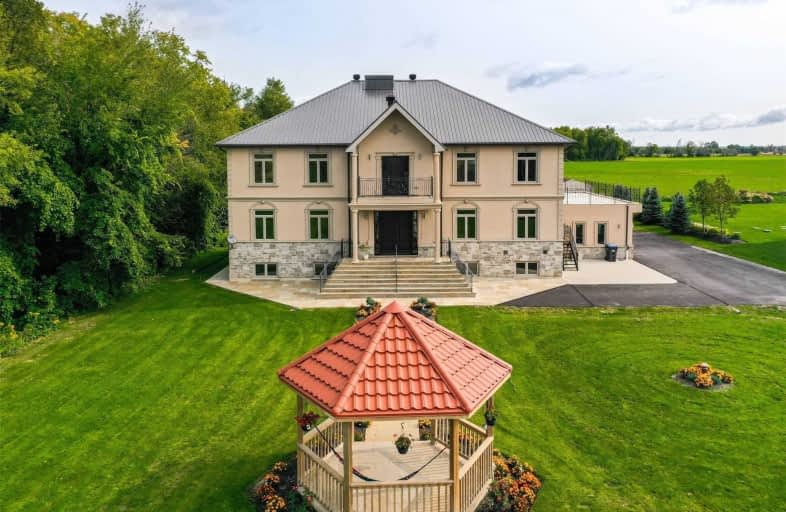Sold on Oct 16, 2020
Note: Property is not currently for sale or for rent.

-
Type: Detached
-
Style: 2-Storey
-
Size: 5000 sqft
-
Lot Size: 147.64 x 296.83 Feet
-
Age: 0-5 years
-
Taxes: $12,065 per year
-
Days on Site: 30 Days
-
Added: Sep 16, 2020 (4 weeks on market)
-
Updated:
-
Last Checked: 3 months ago
-
MLS®#: W4914211
-
Listed By: Homelife/miracle realty ltd, brokerage
Luxury Is An Understatement For This Premium Custom Built 6000 Sq Ft Home W/ Additional 3000 Sq Ft Fin. Basement, One Acre Clear Lot, Fine Details Are Cared For In This Exquisite Home W/ A Glamorous Interior, Spacious Family, Living & Dining Area, Waffle Ceilings, Grand Custom Maple Kitchen W/ Lg Island, B/I Appliances, Walk-In Servery & Pantry, Family Sized Bkfst Area, High-Quality Electric Fixtures, Meticulous Layout, 10' & 9' Ceiling On Main & 2nd Resp.
Extras
B/I Stainless Steel Appliances, Fridge, Gas Cooking Range, Oven, B/I Dishwasher, Range Hood, All Elfs, Washer, Dryer, All Garage Door Openers With Remote, Gazebo, Elevator, Home Theatre In Bsmnt. 10 Mins To Mt. Pleasant Go Station
Property Details
Facts for 13389 Mississauga Road, Caledon
Status
Days on Market: 30
Last Status: Sold
Sold Date: Oct 16, 2020
Closed Date: Jan 14, 2021
Expiry Date: Dec 15, 2020
Sold Price: $2,450,000
Unavailable Date: Oct 16, 2020
Input Date: Sep 16, 2020
Property
Status: Sale
Property Type: Detached
Style: 2-Storey
Size (sq ft): 5000
Age: 0-5
Area: Caledon
Community: Cheltenham
Availability Date: Flexible
Inside
Bedrooms: 4
Bathrooms: 6
Kitchens: 1
Rooms: 10
Den/Family Room: Yes
Air Conditioning: Central Air
Fireplace: No
Laundry Level: Upper
Central Vacuum: Y
Washrooms: 6
Utilities
Electricity: Yes
Gas: No
Cable: No
Telephone: Available
Building
Basement: Finished
Basement 2: Sep Entrance
Heat Type: Forced Air
Heat Source: Propane
Exterior: Stone
Exterior: Stucco/Plaster
Elevator: Y
Water Supply Type: Drilled Well
Water Supply: Well
Special Designation: Unknown
Other Structures: Garden Shed
Parking
Driveway: Private
Garage Spaces: 4
Garage Type: Attached
Covered Parking Spaces: 25
Total Parking Spaces: 29
Fees
Tax Year: 2020
Tax Legal Description: Pt Lt 24 Con 4 Whs Chinguacousy Pt 1, 43R20804 ; T
Taxes: $12,065
Highlights
Feature: Clear View
Feature: Grnbelt/Conserv
Feature: School Bus Route
Land
Cross Street: Mississauga Rd And O
Municipality District: Caledon
Fronting On: East
Parcel Number: 142580142
Pool: None
Sewer: Septic
Lot Depth: 296.83 Feet
Lot Frontage: 147.64 Feet
Acres: .50-1.99
Zoning: Residential
Additional Media
- Virtual Tour: https://unbranded.mediatours.ca/property/13389-mississauga-road-caledon/
Rooms
Room details for 13389 Mississauga Road, Caledon
| Type | Dimensions | Description |
|---|---|---|
| Living Ground | 5.03 x 10.82 | Hardwood Floor, Spiral Stairs, Open Concept |
| Dining Ground | 4.34 x 6.02 | Hardwood Floor, Overlook Greenbelt, Picture Window |
| Family Ground | 5.11 x 7.62 | Hardwood Floor, Open Concept, Picture Window |
| Kitchen Ground | 5.11 x 7.16 | Porcelain Floor, Centre Island, Stainless Steel Appl |
| Breakfast Ground | 4.88 x 6.40 | Hardwood Floor, Bay Window, W/O To Deck |
| Office Ground | 3.58 x 3.58 | Hardwood Floor, Picture Window |
| Master 2nd | 4.27 x 9.13 | Hardwood Floor, W/I Closet, W/O To Balcony |
| 2nd Br 2nd | 5.11 x 7.62 | Hardwood Floor, W/I Closet, Overlook Greenbelt |
| 3rd Br 2nd | 5.26 x 6.40 | Hardwood Floor, W/I Closet, Overlook Greenbelt |
| 4th Br 2nd | 4.72 x 5.11 | Hardwood Floor, W/I Closet, Overlook Greenbelt |
| Rec Bsmt | 13.34 x 11.89 | Laminate, Walk-Up, Panelled |
| Media/Ent Bsmt | 4.98 x 6.86 | Broadloom, Pot Lights |
| XXXXXXXX | XXX XX, XXXX |
XXXX XXX XXXX |
$X,XXX,XXX |
| XXX XX, XXXX |
XXXXXX XXX XXXX |
$X,XXX,XXX | |
| XXXXXXXX | XXX XX, XXXX |
XXXXXXXX XXX XXXX |
|
| XXX XX, XXXX |
XXXXXX XXX XXXX |
$X,XXX,XXX |
| XXXXXXXX XXXX | XXX XX, XXXX | $2,450,000 XXX XXXX |
| XXXXXXXX XXXXXX | XXX XX, XXXX | $2,699,999 XXX XXXX |
| XXXXXXXX XXXXXXXX | XXX XX, XXXX | XXX XXXX |
| XXXXXXXX XXXXXX | XXX XX, XXXX | $2,799,996 XXX XXXX |

Dolson Public School
Elementary: PublicCredit View Public School
Elementary: PublicGlen Williams Public School
Elementary: PublicAlloa Public School
Elementary: PublicSt. Aidan Catholic Elementary School
Elementary: CatholicBrisdale Public School
Elementary: PublicGary Allan High School - Halton Hills
Secondary: PublicParkholme School
Secondary: PublicChrist the King Catholic Secondary School
Secondary: CatholicFletcher's Meadow Secondary School
Secondary: PublicGeorgetown District High School
Secondary: PublicSt Edmund Campion Secondary School
Secondary: Catholic- 3 bath
- 4 bed
12191 Mississauga Road, Caledon, Ontario • L7C 1X1 • Rural Caledon
- 3 bath
- 5 bed
115 King Street, Caledon, Ontario • L7C 1P2 • Rural Caledon




