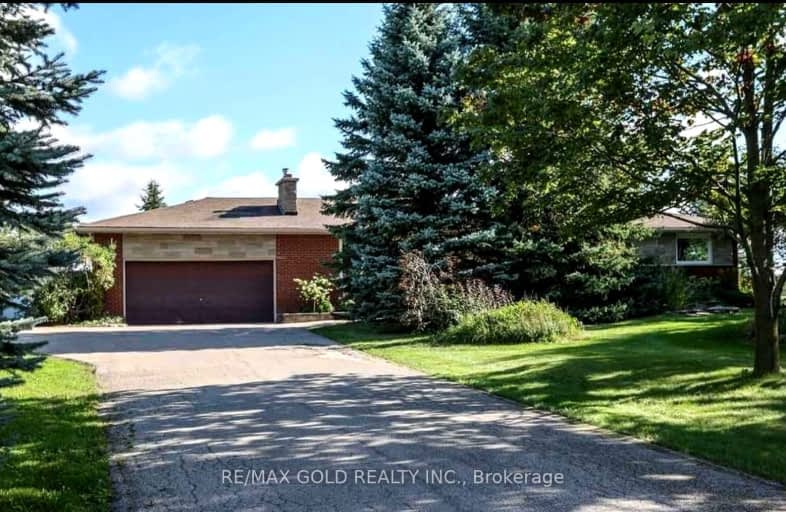Car-Dependent
- Almost all errands require a car.
Somewhat Bikeable
- Most errands require a car.

Dolson Public School
Elementary: PublicTony Pontes (Elementary)
Elementary: PublicCredit View Public School
Elementary: PublicAlloa Public School
Elementary: PublicHerb Campbell Public School
Elementary: PublicBrisdale Public School
Elementary: PublicGary Allan High School - Halton Hills
Secondary: PublicParkholme School
Secondary: PublicChrist the King Catholic Secondary School
Secondary: CatholicFletcher's Meadow Secondary School
Secondary: PublicGeorgetown District High School
Secondary: PublicSt Edmund Campion Secondary School
Secondary: Catholic-
Duggan Park
Vodden St E (Centre St), Brampton ON L6V 1T4 11.2km -
Gage Park
2 Wellington St W (at Wellington St. E), Brampton ON L6Y 4R2 12.23km -
Centennial Park
Brampton ON 12.33km
-
TD Bank Financial Group
10998 Chinguacousy Rd, Brampton ON L7A 0P1 5.6km -
TD Bank Financial Group
10908 Hurontario St, Brampton ON L7A 3R9 6.48km -
Scotiabank
66 Quarry Edge Dr (at Bovaird Dr.), Brampton ON L6V 4K2 9.43km


