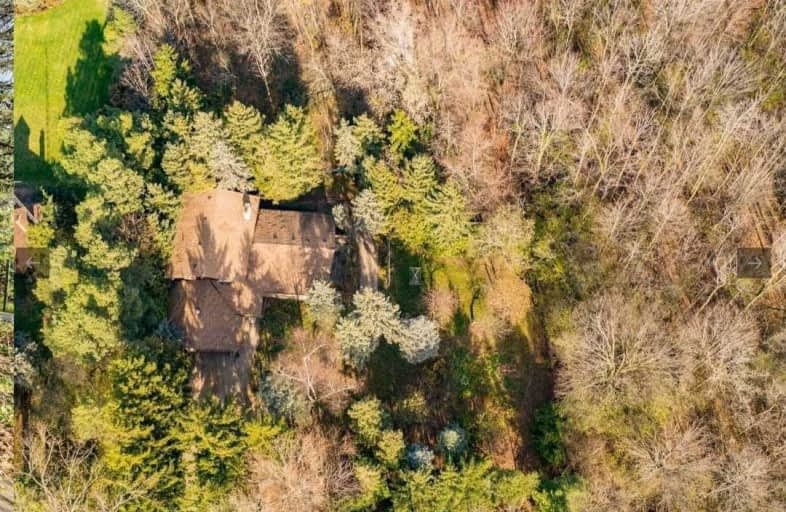Removed on Apr 30, 2021
Note: Property is not currently for sale or for rent.

-
Type: Detached
-
Style: Bungalow
-
Lease Term: 1 Year
-
Possession: Vacant
-
All Inclusive: N
-
Lot Size: 150 x 289.93 Feet
-
Age: 31-50 years
-
Days on Site: 80 Days
-
Added: Feb 08, 2021 (2 months on market)
-
Updated:
-
Last Checked: 3 months ago
-
MLS®#: W5108653
-
Listed By: Homelife/miracle realty ltd, brokerage
Custom Built Side Split On 1 Acre Of Land. Located South Of King Road. Lovely Treed Lot. This Detached Farm House Is Located In Private Neighborhood With Lot Of Car Parking Available .
Property Details
Facts for 13399 Bramalea Road, Caledon
Status
Days on Market: 80
Last Status: Suspended
Sold Date: Jun 16, 2025
Closed Date: Nov 30, -0001
Expiry Date: May 08, 2021
Unavailable Date: Apr 30, 2021
Input Date: Feb 08, 2021
Prior LSC: Listing with no contract changes
Property
Status: Lease
Property Type: Detached
Style: Bungalow
Age: 31-50
Area: Caledon
Community: Rural Caledon
Availability Date: Vacant
Inside
Bedrooms: 5
Bathrooms: 2
Kitchens: 1
Rooms: 7
Den/Family Room: Yes
Air Conditioning: Central Air
Fireplace: No
Laundry:
Washrooms: 2
Utilities
Utilities Included: N
Building
Basement: Unfinished
Basement 2: Walk-Up
Heat Type: Forced Air
Heat Source: Oil
Exterior: Brick
Private Entrance: Y
Water Supply: Well
Special Designation: Unknown
Parking
Driveway: Private
Parking Included: Yes
Garage Spaces: 2
Garage Type: Attached
Covered Parking Spaces: 6
Total Parking Spaces: 8
Fees
Cable Included: No
Central A/C Included: No
Common Elements Included: Yes
Heating Included: No
Hydro Included: No
Water Included: Yes
Land
Cross Street: South Of King North
Municipality District: Caledon
Fronting On: East
Pool: None
Sewer: Septic
Lot Depth: 289.93 Feet
Lot Frontage: 150 Feet
Payment Frequency: Monthly
Rooms
Room details for 13399 Bramalea Road, Caledon
| Type | Dimensions | Description |
|---|---|---|
| Living Main | 3.30 x 5.40 | Hardwood Floor |
| Family Main | 3.39 x 6.19 | Hardwood Floor |
| Kitchen Main | 2.89 x 6.09 | Ceramic Floor |
| Master Main | 2.89 x 4.12 | Hardwood Floor |
| 2nd Br Main | 3.30 x 3.39 | Juliette Balcony |
| 3rd Br Main | 2.55 x 2.95 | Hardwood Floor |
| XXXXXXXX | XXX XX, XXXX |
XXXXXXX XXX XXXX |
|
| XXX XX, XXXX |
XXXXXX XXX XXXX |
$X,XXX | |
| XXXXXXXX | XXX XX, XXXX |
XXXX XXX XXXX |
$X,XXX,XXX |
| XXX XX, XXXX |
XXXXXX XXX XXXX |
$XXX,XXX |
| XXXXXXXX XXXXXXX | XXX XX, XXXX | XXX XXXX |
| XXXXXXXX XXXXXX | XXX XX, XXXX | $3,400 XXX XXXX |
| XXXXXXXX XXXX | XXX XX, XXXX | $1,332,000 XXX XXXX |
| XXXXXXXX XXXXXX | XXX XX, XXXX | $899,000 XXX XXXX |

Countryside Village PS (Elementary)
Elementary: PublicÉÉC Saint-Jean-Bosco
Elementary: CatholicTony Pontes (Elementary)
Elementary: PublicJames Grieve Public School
Elementary: PublicHerb Campbell Public School
Elementary: PublicSouthFields Village (Elementary)
Elementary: PublicRobert F Hall Catholic Secondary School
Secondary: CatholicHarold M. Brathwaite Secondary School
Secondary: PublicSandalwood Heights Secondary School
Secondary: PublicLouise Arbour Secondary School
Secondary: PublicSt Marguerite d'Youville Secondary School
Secondary: CatholicMayfield Secondary School
Secondary: Public

