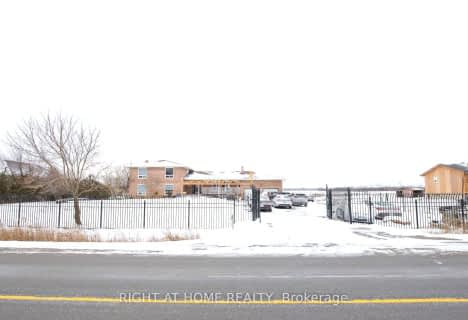Sold on Jun 11, 2020
Note: Property is not currently for sale or for rent.

-
Type: Detached
-
Style: Bungalow-Raised
-
Size: 3000 sqft
-
Lot Size: 202.44 x 2229.5 Feet
-
Age: No Data
-
Taxes: $3,526 per year
-
Days on Site: 1 Days
-
Added: Jun 10, 2020 (1 day on market)
-
Updated:
-
Last Checked: 2 months ago
-
MLS®#: W4788281
-
Listed By: Re/max gold realty inc., brokerage
Welcome To This Beautiful Totally Updated Bungalow On 10.80 Acres With Meticulous Set-Up. Raised Bungalow Offers You Spacious Bedrooms, Separate Living, Family And Dinning Area. Updated Kitchen With Eat-In Area. Huge Basement With Two Br Apartment, Huge Rec-Room, Bar For Quality Life. Situated Close To The City. Clear Land Is For You To Grow Your Taste And Farming. Shop And Barn To Store. Bright And Welcoming Large Porcelain Tiles In Hallway & In The Kitchen
Extras
Included: 2 Fridges, 2 Stoves, Washer/Dryer, Dishwasher, All Elf's, Central Air Conditioner. 200 Amps, Shop Has 220 Volts, New Furnace. Buyer Or His/Her Agent Are To Verify All The Dimensions, Lot Size And All Measurements.
Property Details
Facts for 13413 Centreville Creek Road, Caledon
Status
Days on Market: 1
Last Status: Sold
Sold Date: Jun 11, 2020
Closed Date: Sep 10, 2020
Expiry Date: Aug 31, 2020
Sold Price: $2,425,000
Unavailable Date: Jun 11, 2020
Input Date: Jun 10, 2020
Prior LSC: Listing with no contract changes
Property
Status: Sale
Property Type: Detached
Style: Bungalow-Raised
Size (sq ft): 3000
Area: Caledon
Community: Caledon East
Availability Date: 60/90 Or Tba
Inside
Bedrooms: 4
Bedrooms Plus: 3
Bathrooms: 4
Kitchens: 1
Kitchens Plus: 1
Rooms: 10
Den/Family Room: Yes
Air Conditioning: Central Air
Fireplace: Yes
Laundry Level: Main
Central Vacuum: Y
Washrooms: 4
Utilities
Electricity: Yes
Cable: Yes
Building
Basement: Apartment
Basement 2: Fin W/O
Heat Type: Forced Air
Heat Source: Propane
Exterior: Brick
Elevator: N
Water Supply: Well
Special Designation: Unknown
Other Structures: Barn
Other Structures: Drive Shed
Parking
Driveway: Private
Garage Spaces: 3
Garage Type: Attached
Covered Parking Spaces: 12
Total Parking Spaces: 15
Fees
Tax Year: 2019
Tax Legal Description: Pt Lt 8 Con 3 Albion Ro437776; Caledon
Taxes: $3,526
Highlights
Feature: Clear View
Feature: Ravine
Land
Cross Street: Healey/Centreville C
Municipality District: Caledon
Fronting On: East
Pool: None
Sewer: Septic
Lot Depth: 2229.5 Feet
Lot Frontage: 202.44 Feet
Zoning: Residential/ Agr
Farm: Mixed Use
Waterfront: None
Additional Media
- Virtual Tour: https://youriguide.com/13413_centreville_creek_rd_caledon_on
Rooms
Room details for 13413 Centreville Creek Road, Caledon
| Type | Dimensions | Description |
|---|---|---|
| Living Main | 3.63 x 6.95 | Hardwood Floor, Crown Moulding |
| Family Main | 3.97 x 5.89 | Hardwood Floor, Fireplace |
| Dining Main | 3.08 x 4.00 | Hardwood Floor, Crown Moulding |
| Kitchen Main | 3.66 x 6.31 | Ceramic Floor, Eat-In Kitchen |
| Master Main | 4.49 x 4.88 | Hardwood Floor, Ensuite Bath |
| 2nd Br Main | 3.39 x 5.31 | Hardwood Floor, Closet |
| 3rd Br Main | 3.11 x 4.06 | Hardwood Floor, Closet |
| 4th Br Main | 2.78 x 3.97 | Hardwood Floor, Closet |
| Sitting Main | 6.95 x 7.05 | Vinyl Floor, Window |
| Rec Lower | 6.77 x 10.79 | Vinyl Floor, Fireplace |
| 5th Br Lower | 2.77 x 4.67 | Vinyl Floor, W/I Closet |
| Br Lower | 3.08 x 3.69 | Vinyl Floor, Closet |
| XXXXXXXX | XXX XX, XXXX |
XXXX XXX XXXX |
$X,XXX,XXX |
| XXX XX, XXXX |
XXXXXX XXX XXXX |
$X,XXX,XXX | |
| XXXXXXXX | XXX XX, XXXX |
XXXXXXXX XXX XXXX |
|
| XXX XX, XXXX |
XXXXXX XXX XXXX |
$X,XXX,XXX |
| XXXXXXXX XXXX | XXX XX, XXXX | $2,425,000 XXX XXXX |
| XXXXXXXX XXXXXX | XXX XX, XXXX | $2,499,000 XXX XXXX |
| XXXXXXXX XXXXXXXX | XXX XX, XXXX | XXX XXXX |
| XXXXXXXX XXXXXX | XXX XX, XXXX | $1,699,000 XXX XXXX |

St Patrick School
Elementary: CatholicMacville Public School
Elementary: PublicOur Lady of Lourdes Catholic Elementary School
Elementary: CatholicSt Nicholas Elementary School
Elementary: CatholicSt. John Paul II Catholic Elementary School
Elementary: CatholicMount Royal Public School
Elementary: PublicHumberview Secondary School
Secondary: PublicSt. Michael Catholic Secondary School
Secondary: CatholicSandalwood Heights Secondary School
Secondary: PublicLouise Arbour Secondary School
Secondary: PublicSt Marguerite d'Youville Secondary School
Secondary: CatholicMayfield Secondary School
Secondary: Public- 5 bath
- 5 bed
- 2500 sqft
13612 Innis Lake Road, Caledon, Ontario • L7C 2Z7 • Caledon Village

