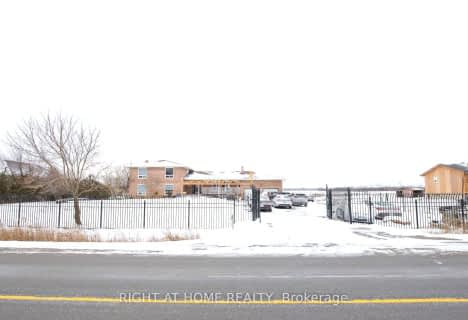Removed on Oct 20, 2016
Note: Property is not currently for sale or for rent.

-
Type: Detached
-
Style: Backsplit 4
-
Size: 1500 sqft
-
Lot Size: 199 x 2223 Feet
-
Age: 31-50 years
-
Taxes: $5,800 per year
-
Days on Site: 13 Days
-
Added: Oct 07, 2016 (1 week on market)
-
Updated:
-
Last Checked: 1 month ago
-
MLS®#: W3625121
-
Listed By: Royal lepage your community realty, brokerage
Beautiful Flat Lot On 10 Acres, Detach 3 Bedroom 4 Level S/Split With Double Car Garage. House Needs Some Loving, Great For Builder Or Renovator. Build Your Dream Home On A Beautiful Lot. Very Peaceful, Close To Brampton, Bolton, Only 30 Minutes Away From Vaughan
Extras
Property Sold As *As Is Condition* Existing Light Fixtures, Washer, Dryer, Fridge & Stove
Property Details
Facts for 13465 Centreville Creek Road, Caledon
Status
Days on Market: 13
Last Status: Terminated
Sold Date: Jan 01, 0001
Closed Date: Jan 01, 0001
Expiry Date: Feb 28, 2017
Unavailable Date: Oct 20, 2016
Input Date: Oct 07, 2016
Property
Status: Sale
Property Type: Detached
Style: Backsplit 4
Size (sq ft): 1500
Age: 31-50
Area: Caledon
Community: Rural Caledon
Availability Date: Immediate/Tba
Inside
Bedrooms: 3
Bedrooms Plus: 2
Bathrooms: 2
Kitchens: 1
Rooms: 6
Den/Family Room: Yes
Air Conditioning: None
Fireplace: Yes
Washrooms: 2
Building
Basement: Finished
Heat Type: Forced Air
Heat Source: Oil
Exterior: Brick
Water Supply: Well
Special Designation: Unknown
Parking
Driveway: Private
Garage Spaces: 2
Garage Type: Attached
Covered Parking Spaces: 20
Fees
Tax Year: 2015
Tax Legal Description: Pt Lt 8 Con 3 Albion As In R082140 Caledon
Taxes: $5,800
Land
Cross Street: Healy/Mayfield
Municipality District: Caledon
Fronting On: East
Pool: None
Sewer: Septic
Lot Depth: 2223 Feet
Lot Frontage: 199 Feet
Lot Irregularities: 10 Acres
Rooms
Room details for 13465 Centreville Creek Road, Caledon
| Type | Dimensions | Description |
|---|---|---|
| Living Main | 3.16 x 7.26 | Combined W/Dining |
| Dining Main | 3.16 x 7.26 | Combined W/Living |
| Kitchen Main | 3.16 x 7.26 | Family Size Kitche |
| Master Upper | 2.89 x 4.20 | Open Concept, Fireplace |
| 2nd Br Upper | 3.25 x 3.46 | |
| 3rd Br Upper | 3.20 x 3.46 | |
| Family Lower | 5.46 x 8.56 |
| XXXXXXXX | XXX XX, XXXX |
XXXXXX XXX XXXX |
$X,XXX |
| XXX XX, XXXX |
XXXXXX XXX XXXX |
$X,XXX | |
| XXXXXXXX | XXX XX, XXXX |
XXXXXXXX XXX XXXX |
|
| XXX XX, XXXX |
XXXXXX XXX XXXX |
$X,XXX | |
| XXXXXXXX | XXX XX, XXXX |
XXXX XXX XXXX |
$X,XXX,XXX |
| XXX XX, XXXX |
XXXXXX XXX XXXX |
$X,XXX,XXX | |
| XXXXXXXX | XXX XX, XXXX |
XXXXXXX XXX XXXX |
|
| XXX XX, XXXX |
XXXXXX XXX XXXX |
$X,XXX,XXX | |
| XXXXXXXX | XXX XX, XXXX |
XXXXXXX XXX XXXX |
|
| XXX XX, XXXX |
XXXXXX XXX XXXX |
$X,XXX,XXX |
| XXXXXXXX XXXXXX | XXX XX, XXXX | $2,800 XXX XXXX |
| XXXXXXXX XXXXXX | XXX XX, XXXX | $3,000 XXX XXXX |
| XXXXXXXX XXXXXXXX | XXX XX, XXXX | XXX XXXX |
| XXXXXXXX XXXXXX | XXX XX, XXXX | $2,800 XXX XXXX |
| XXXXXXXX XXXX | XXX XX, XXXX | $1,825,000 XXX XXXX |
| XXXXXXXX XXXXXX | XXX XX, XXXX | $2,199,999 XXX XXXX |
| XXXXXXXX XXXXXXX | XXX XX, XXXX | XXX XXXX |
| XXXXXXXX XXXXXX | XXX XX, XXXX | $2,400,000 XXX XXXX |
| XXXXXXXX XXXXXXX | XXX XX, XXXX | XXX XXXX |
| XXXXXXXX XXXXXX | XXX XX, XXXX | $1,550,000 XXX XXXX |

St Patrick School
Elementary: CatholicMacville Public School
Elementary: PublicOur Lady of Lourdes Catholic Elementary School
Elementary: CatholicSt Nicholas Elementary School
Elementary: CatholicSt. John Paul II Catholic Elementary School
Elementary: CatholicMount Royal Public School
Elementary: PublicHumberview Secondary School
Secondary: PublicSt. Michael Catholic Secondary School
Secondary: CatholicSandalwood Heights Secondary School
Secondary: PublicLouise Arbour Secondary School
Secondary: PublicSt Marguerite d'Youville Secondary School
Secondary: CatholicMayfield Secondary School
Secondary: Public- 5 bath
- 5 bed
- 2500 sqft
13612 Innis Lake Road, Caledon, Ontario • L7C 2Z7 • Caledon Village
- 2 bath
- 3 bed
- 2000 sqft
13096 Centreville Creek Road, Caledon, Ontario • L7C 3A7 • Rural Caledon


