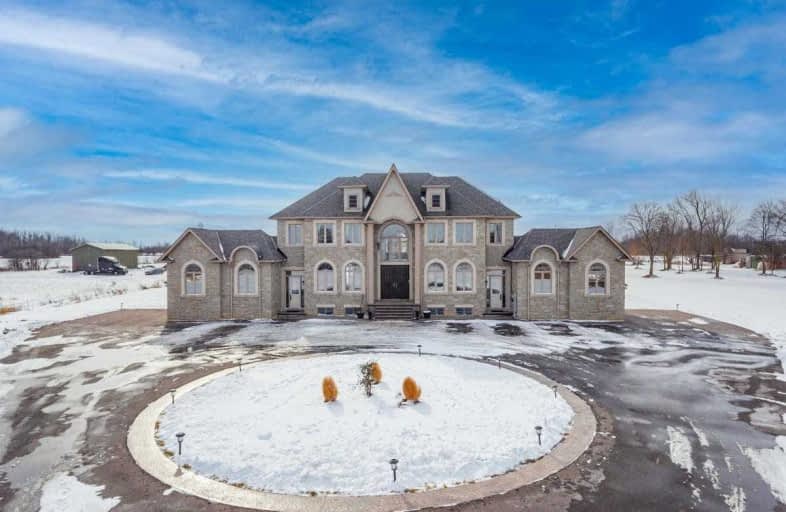Sold on Feb 01, 2021
Note: Property is not currently for sale or for rent.

-
Type: Detached
-
Style: 2-Storey
-
Size: 5000 sqft
-
Lot Size: 200.2 x 2198.6 Feet
-
Age: No Data
-
Taxes: $8,602 per year
-
Added: Feb 01, 2021 (1 second on market)
-
Updated:
-
Last Checked: 3 months ago
-
MLS®#: W5100086
-
Listed By: Re/max realty specialists inc., brokerage
Exquisite Estate Nestled On A Breathtaking 10+ Acre Lot Located Mins From All Big Box Stores, And Schools.This Magnificent Mansion Highlights A Fully Custom Stone Front W/Majestic Entrance, 4 Car Garage & Stunning Fin Main Lvl Boasting A Huge Entertaining Area W 20' Ceilings And 18' Window Wall W/Full Kitch & Multiple Walkouts Including W/O Basement. Luxurious Interior Feat Hard Maple Grand Staircase, Brazilian Jatoba Floors & Multiple Custom Chandelier.
Extras
S/S Gas Stove, S/S Full Thermador Appliances, 2 A/C's, 2 Furnace. Property Not On Greenbelt. 10'Ceilings On Main Floor, 9' On 2nd And Basement. Solar Panels Income $6000/Yr
Property Details
Facts for 13486 Bramalea Road, Caledon
Status
Last Status: Sold
Sold Date: Feb 01, 2021
Closed Date: May 20, 2021
Expiry Date: May 31, 2021
Sold Price: $4,460,000
Unavailable Date: Feb 01, 2021
Input Date: Feb 01, 2021
Prior LSC: Listing with no contract changes
Property
Status: Sale
Property Type: Detached
Style: 2-Storey
Size (sq ft): 5000
Area: Caledon
Community: Rural Caledon
Availability Date: 60/90
Inside
Bedrooms: 5
Bathrooms: 6
Kitchens: 1
Rooms: 16
Den/Family Room: Yes
Air Conditioning: Central Air
Fireplace: No
Laundry Level: Main
Central Vacuum: Y
Washrooms: 6
Utilities
Electricity: Yes
Gas: No
Cable: Available
Telephone: Available
Building
Basement: Full
Basement 2: W/O
Heat Type: Forced Air
Heat Source: Propane
Exterior: Brick
Exterior: Stone
Elevator: N
UFFI: No
Energy Certificate: N
Green Verification Status: N
Water Supply Type: Drilled Well
Water Supply: Well
Physically Handicapped-Equipped: N
Special Designation: Unknown
Retirement: N
Parking
Driveway: Circular
Garage Spaces: 4
Garage Type: Built-In
Covered Parking Spaces: 40
Total Parking Spaces: 44
Fees
Tax Year: 2020
Tax Legal Description: Pt Lt 25 Con 4 Ehs Chinguacousy As In Vs
Taxes: $8,602
Highlights
Feature: Arts Centre
Feature: Golf
Feature: Place Of Worship
Feature: School
Feature: School Bus Route
Land
Cross Street: Bramalea/Old School
Municipality District: Caledon
Fronting On: East
Parcel Number: 142980034
Pool: None
Sewer: Septic
Lot Depth: 2198.6 Feet
Lot Frontage: 200.2 Feet
Acres: 10-24.99
Zoning: Mixed
Additional Media
- Virtual Tour: https://tours.digenovamedia.ca/13486-bramalea-rd-caledon-east-on-l7c-2r3?branded=1
Rooms
Room details for 13486 Bramalea Road, Caledon
| Type | Dimensions | Description |
|---|---|---|
| Dining Main | 4.57 x 4.57 | Picture Window, Hardwood Floor |
| Kitchen Main | 5.06 x 7.07 | Ceramic Floor, B/I Appliances, Centre Island |
| Great Rm Main | 5.70 x 6.10 | Hardwood Floor, Plaster Ceiling, Large Window |
| Office Main | 4.60 x 3.30 | Picture Window, Hardwood Floor |
| Master Main | 5.60 x 4.87 | W/O To Deck, W/I Closet, 5 Pc Ensuite |
| Master Upper | 5.00 x 5.50 | Hardwood Floor, W/I Closet, 5 Pc Ensuite |
| 3rd Br Upper | 5.20 x 4.80 | Hardwood Floor, W/I Closet, 4 Pc Ensuite |
| 4th Br Upper | 4.30 x 5.50 | Hardwood Floor, W/I Closet, 4 Pc Ensuite |
| 5th Br Upper | 4.50 x 4.30 | Hardwood Floor, W/I Closet, 4 Pc Ensuite |
| XXXXXXXX | XXX XX, XXXX |
XXXX XXX XXXX |
$X,XXX,XXX |
| XXX XX, XXXX |
XXXXXX XXX XXXX |
$X,XXX,XXX |
| XXXXXXXX XXXX | XXX XX, XXXX | $4,460,000 XXX XXXX |
| XXXXXXXX XXXXXX | XXX XX, XXXX | $4,199,900 XXX XXXX |

Countryside Village PS (Elementary)
Elementary: PublicÉÉC Saint-Jean-Bosco
Elementary: CatholicTony Pontes (Elementary)
Elementary: PublicJames Grieve Public School
Elementary: PublicHerb Campbell Public School
Elementary: PublicSouthFields Village (Elementary)
Elementary: PublicRobert F Hall Catholic Secondary School
Secondary: CatholicHarold M. Brathwaite Secondary School
Secondary: PublicSandalwood Heights Secondary School
Secondary: PublicLouise Arbour Secondary School
Secondary: PublicSt Marguerite d'Youville Secondary School
Secondary: CatholicMayfield Secondary School
Secondary: Public

