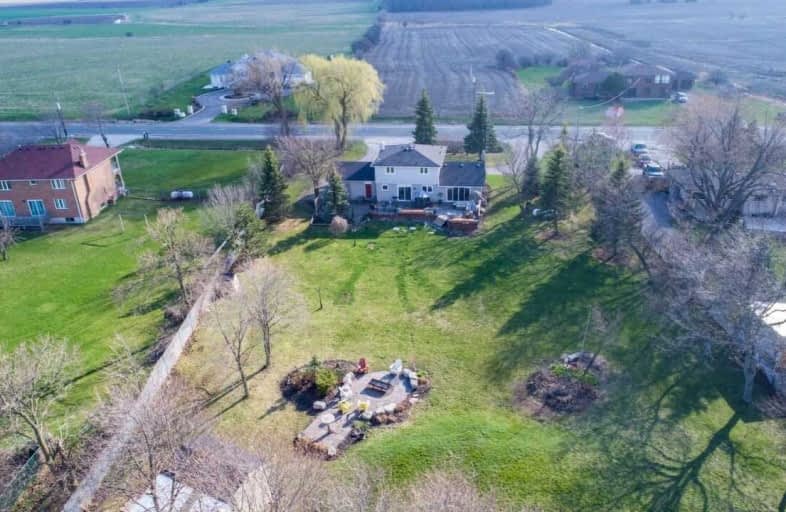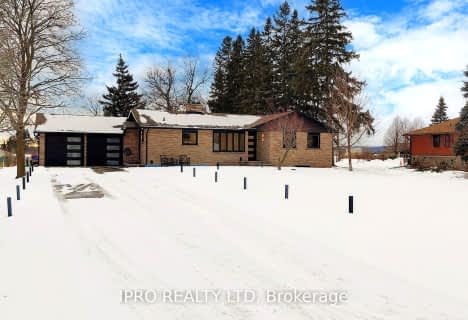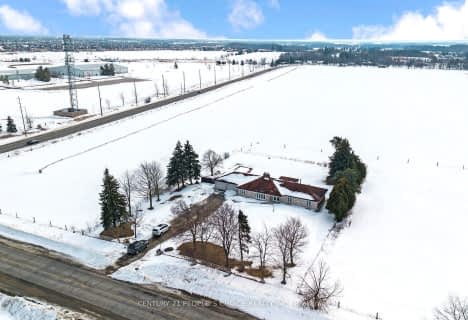
ÉÉC Saint-Jean-Bosco
Elementary: Catholic
5.06 km
Tony Pontes (Elementary)
Elementary: Public
3.81 km
James Grieve Public School
Elementary: Public
4.17 km
Herb Campbell Public School
Elementary: Public
2.31 km
St Rita Elementary School
Elementary: Catholic
6.44 km
SouthFields Village (Elementary)
Elementary: Public
4.40 km
Robert F Hall Catholic Secondary School
Secondary: Catholic
9.09 km
Harold M. Brathwaite Secondary School
Secondary: Public
8.00 km
Heart Lake Secondary School
Secondary: Public
9.42 km
Louise Arbour Secondary School
Secondary: Public
6.70 km
St Marguerite d'Youville Secondary School
Secondary: Catholic
6.73 km
Mayfield Secondary School
Secondary: Public
4.85 km




