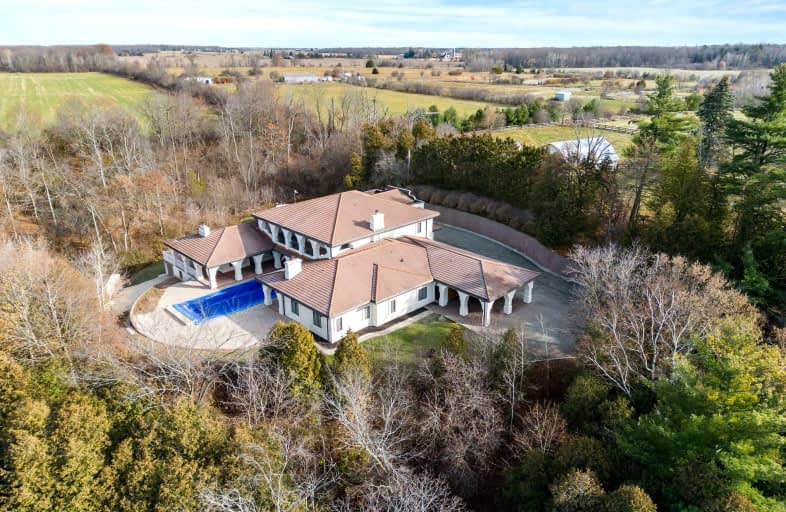Car-Dependent
- Almost all errands require a car.
2
/100
Somewhat Bikeable
- Almost all errands require a car.
9
/100

Credit View Public School
Elementary: Public
3.09 km
Joseph Gibbons Public School
Elementary: Public
6.04 km
Glen Williams Public School
Elementary: Public
4.11 km
Park Public School
Elementary: Public
6.91 km
Holy Cross Catholic School
Elementary: Catholic
6.56 km
Alloa Public School
Elementary: Public
4.65 km
Gary Allan High School - Halton Hills
Secondary: Public
6.33 km
Parkholme School
Secondary: Public
8.28 km
Christ the King Catholic Secondary School
Secondary: Catholic
6.44 km
Fletcher's Meadow Secondary School
Secondary: Public
8.50 km
Georgetown District High School
Secondary: Public
6.28 km
St Edmund Campion Secondary School
Secondary: Catholic
8.28 km
-
Chinguacousy Park
Central Park Dr (at Queen St. E), Brampton ON L6S 6G7 16.83km -
Tobias Mason Park
3200 Cactus Gate, Mississauga ON L5N 8L6 17.65km -
Aloma Park Playground
Avondale Blvd, Brampton ON 18.4km
-
Scotiabank
304 Guelph St, Georgetown ON L7G 4B1 7.02km -
RBC Royal Bank
95 Dufay Rd, Brampton ON L7A 4J1 7.62km -
TD Bank Financial Group
361 Mountainview Rd S (at Argyll Rd.), Georgetown ON L7G 5X3 9.38km


