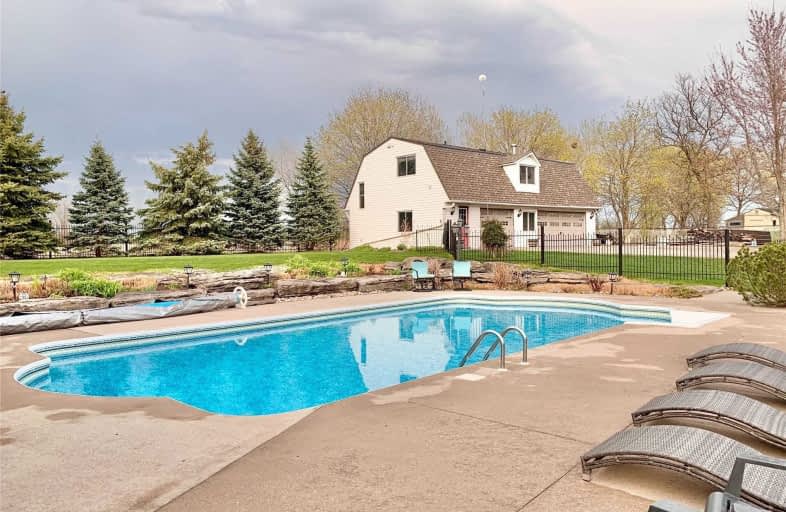Sold on May 12, 2021
Note: Property is not currently for sale or for rent.

-
Type: Detached
-
Style: Sidesplit 3
-
Size: 3000 sqft
-
Lot Size: 150 x 263.88 Feet
-
Age: 31-50 years
-
Taxes: $5,553 per year
-
Days on Site: 30 Days
-
Added: Apr 12, 2021 (4 weeks on market)
-
Updated:
-
Last Checked: 3 months ago
-
MLS®#: W5190702
-
Listed By: Exit realty hare (peel), brokerage
Get Ready For Summer! Enjoy Your Own Backyard Oasis W/Heated Inground Salt Water Pool, Pool House & Screened-In Cabana. Complete W/Stone Landscaping & Concrete Deck. 3 Car Detached Garage W/Loft Guest/In-Law Suite. 3400 Sq Ft Above Grade Living Space. 4 Bed/3 Bath Sidesplit W/Hardwood, 2 F/P, Pot Lights, Custom B/I Shelving. Custom Kitchen W/High End S/S Appl, Huge Island & Granite Counters. Garage Converted To Master W/Sep Ent & 5Pc Ensuite.
Extras
Paved Driveway Over 200' Long! 3 Car Gar W/2nd Flr Living Space, Kit, Bath, Bdrm, Living Rm. 2 Hwt Owned. Sump Pump W. Batt Backup. Pool Liner Replaced '17, Safety Cover, Propane Heat '17, Pump '20. 4 Propane Tanks. Municipal Water!
Property Details
Facts for 13619 Dixie Road, Caledon
Status
Days on Market: 30
Last Status: Sold
Sold Date: May 12, 2021
Closed Date: Aug 06, 2021
Expiry Date: Jun 30, 2021
Sold Price: $2,250,000
Unavailable Date: May 12, 2021
Input Date: Apr 12, 2021
Property
Status: Sale
Property Type: Detached
Style: Sidesplit 3
Size (sq ft): 3000
Age: 31-50
Area: Caledon
Community: Rural Caledon
Availability Date: Tba
Inside
Bedrooms: 5
Bathrooms: 5
Kitchens: 2
Rooms: 12
Den/Family Room: Yes
Air Conditioning: Central Air
Fireplace: Yes
Laundry Level: Lower
Central Vacuum: N
Washrooms: 5
Utilities
Electricity: Yes
Gas: No
Cable: No
Telephone: Available
Building
Basement: Finished
Heat Type: Forced Air
Heat Source: Propane
Exterior: Alum Siding
Exterior: Brick
Water Supply: Municipal
Special Designation: Unknown
Other Structures: Aux Residences
Other Structures: Workshop
Parking
Driveway: Pvt Double
Garage Spaces: 3
Garage Type: Detached
Covered Parking Spaces: 20
Total Parking Spaces: 23
Fees
Tax Year: 2020
Tax Legal Description: Pt Lt 26 Con 4 Ehs Chinguacousy As In Ro900623
Taxes: $5,553
Highlights
Feature: Fenced Yard
Feature: Level
Land
Cross Street: Dixie Road South Of
Municipality District: Caledon
Fronting On: South
Parcel Number: 212413000
Pool: Inground
Sewer: Septic
Lot Depth: 263.88 Feet
Lot Frontage: 150 Feet
Lot Irregularities: Inground Pool! 3 Car
Acres: .50-1.99
Zoning: Single Family Re
Farm: Land & Bldgs
Additional Media
- Virtual Tour: https://www.aryeo.com/v2/0488a218-b8a8-40d9-a006-92fad64fc1b8/videos/23202
Rooms
Room details for 13619 Dixie Road, Caledon
| Type | Dimensions | Description |
|---|---|---|
| Dining Main | 5.49 x 3.13 | Pot Lights, Bow Window, Hardwood Floor |
| Kitchen Main | 8.21 x 3.93 | Granite Counter, B/I Fridge, Hardwood Floor |
| Master Main | 6.15 x 4.11 | 5 Pc Ensuite, Fireplace, Hardwood Floor |
| 2nd Br 2nd | 4.02 x 3.87 | Closet, Window, Hardwood Floor |
| 3rd Br 2nd | 4.02 x 3.58 | Closet, Window, Hardwood Floor |
| 4th Br 2nd | 2.74 x 2.34 | Closet, Window, Hardwood Floor |
| Family Ground | 6.17 x 8.04 | W/O To Patio, Fireplace, Hardwood Floor |
| Office Ground | 2.24 x 2.90 | B/I Shelves, Window, Hardwood Floor |
| 5th Br Upper | 3.26 x 4.24 | Closet, Window, Laminate |
| Kitchen Upper | 5.46 x 4.31 | Granite Counter, B/I Dishwasher, Pantry |
| Living Upper | 4.11 x 5.82 | Window, Fireplace, Laminate |
| Exercise Bsmt | 6.31 x 5.43 | Laundry Sink |
| XXXXXXXX | XXX XX, XXXX |
XXXX XXX XXXX |
$X,XXX,XXX |
| XXX XX, XXXX |
XXXXXX XXX XXXX |
$X,XXX,XXX | |
| XXXXXXXX | XXX XX, XXXX |
XXXXXXX XXX XXXX |
|
| XXX XX, XXXX |
XXXXXX XXX XXXX |
$X,XXX,XXX | |
| XXXXXXXX | XXX XX, XXXX |
XXXXXXX XXX XXXX |
|
| XXX XX, XXXX |
XXXXXX XXX XXXX |
$X,XXX,XXX |
| XXXXXXXX XXXX | XXX XX, XXXX | $2,250,000 XXX XXXX |
| XXXXXXXX XXXXXX | XXX XX, XXXX | $2,299,900 XXX XXXX |
| XXXXXXXX XXXXXXX | XXX XX, XXXX | XXX XXXX |
| XXXXXXXX XXXXXX | XXX XX, XXXX | $2,499,900 XXX XXXX |
| XXXXXXXX XXXXXXX | XXX XX, XXXX | XXX XXXX |
| XXXXXXXX XXXXXX | XXX XX, XXXX | $2,499,900 XXX XXXX |

ÉÉC Saint-Jean-Bosco
Elementary: CatholicTony Pontes (Elementary)
Elementary: PublicJames Grieve Public School
Elementary: PublicHerb Campbell Public School
Elementary: PublicSt Rita Elementary School
Elementary: CatholicSouthFields Village (Elementary)
Elementary: PublicRobert F Hall Catholic Secondary School
Secondary: CatholicHarold M. Brathwaite Secondary School
Secondary: PublicHeart Lake Secondary School
Secondary: PublicLouise Arbour Secondary School
Secondary: PublicSt Marguerite d'Youville Secondary School
Secondary: CatholicMayfield Secondary School
Secondary: Public- 4 bath
- 7 bed
- 2500 sqft
13576 Torbram Road, Caledon, Ontario • L7C 2S9 • Caledon East



