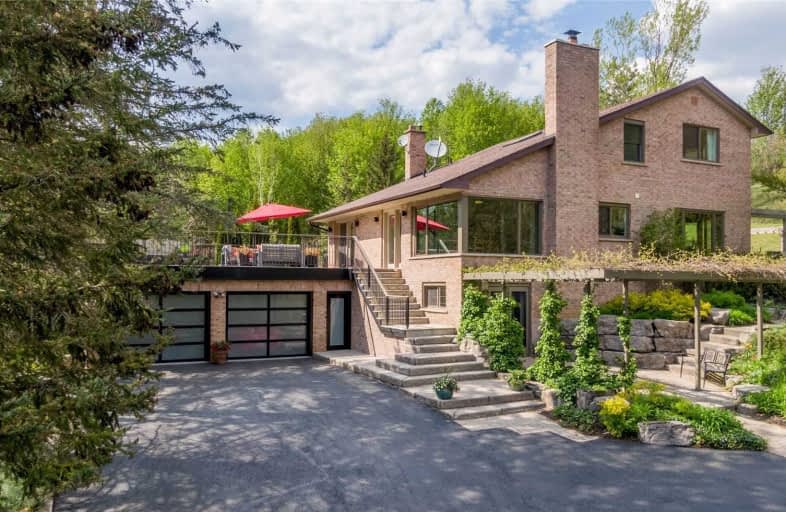Sold on Jun 25, 2021
Note: Property is not currently for sale or for rent.

-
Type: Detached
-
Style: 2-Storey
-
Size: 2000 sqft
-
Lot Size: 0 x 0 Feet
-
Age: 31-50 years
-
Taxes: $5,951 per year
-
Days on Site: 16 Days
-
Added: Jun 09, 2021 (2 weeks on market)
-
Updated:
-
Last Checked: 3 months ago
-
MLS®#: W5266967
-
Listed By: Royal lepage realty plus, brokerage
Located In The Charming Hamlet Of Terra Cotta, Walking Distance To The Inn & Conservation Area, This Updated 4 Bed, 4 Bath Abode Sits Hilltop On 5.18 Acres With Scenic Views & Ample Privacy*Pride Of Ownership & Quality Finishes Throughout*Spectacular Great Room With New Stone Fireplace, Walkout To Rooftop Deck & Hot Tub*Grand 2 Storey Entranceway With Hardwood Staircase & Glass Railings*Freshly Modernized Kitchen With Tons Of Storage, Breakfast Bar, Stainless
Extras
Steel Appliances & Granite/Quartz Counters*Entertain In The Sleek & Stylish Lower Level Media & Games Area, With Wet Bar And Walk Out To Patio & Pergola*Heated 2.5 Car Garage With Epoxy Floors, Custom Built In Storage, New Windows & Doors
Property Details
Facts for 13695 Winston Churchill Boulevard, Caledon
Status
Days on Market: 16
Last Status: Sold
Sold Date: Jun 25, 2021
Closed Date: Aug 16, 2021
Expiry Date: Oct 31, 2021
Sold Price: $2,165,000
Unavailable Date: Jun 25, 2021
Input Date: Jun 09, 2021
Property
Status: Sale
Property Type: Detached
Style: 2-Storey
Size (sq ft): 2000
Age: 31-50
Area: Caledon
Community: Rural Caledon
Availability Date: Tba
Assessment Amount: $747,000
Assessment Year: 2021
Inside
Bedrooms: 4
Bathrooms: 4
Kitchens: 1
Rooms: 9
Den/Family Room: Yes
Air Conditioning: Central Air
Fireplace: Yes
Laundry Level: Lower
Central Vacuum: N
Washrooms: 4
Building
Basement: Fin W/O
Basement 2: Full
Heat Type: Forced Air
Heat Source: Oil
Exterior: Brick
UFFI: No
Water Supply: Well
Special Designation: Unknown
Parking
Driveway: Private
Garage Spaces: 3
Garage Type: Attached
Covered Parking Spaces: 8
Total Parking Spaces: 10
Fees
Tax Year: 2020
Tax Legal Description: Pt Lt 26 Con 6 Whs Chinguacousy Pt 3, 6 & 7, 43R60
Taxes: $5,951
Highlights
Feature: Grnbelt/Cons
Feature: Sloping
Feature: Wooded/Treed
Land
Cross Street: Sd Rd 27 & Winston C
Municipality District: Caledon
Fronting On: East
Parcel Number: 142580030
Pool: None
Sewer: Septic
Lot Irregularities: 5.18 Acres
Acres: 5-9.99
Zoning: Epa2
Additional Media
- Virtual Tour: https://tours.shutterhouse.ca/1813526?idx=1
Rooms
Room details for 13695 Winston Churchill Boulevard, Caledon
| Type | Dimensions | Description |
|---|---|---|
| Great Rm Main | 3.53 x 8.29 | Hardwood Floor, Fireplace, W/O To Deck |
| Kitchen Main | 3.64 x 3.51 | Updated, Granite Counter, Stainless Steel Appl |
| Breakfast Main | 3.64 x 3.17 | Picture Window, Se View, Ceiling Fan |
| Dining Main | 3.64 x 4.84 | Hardwood Floor, W/O To Patio, Large Window |
| Living Main | 3.57 x 4.86 | Hardwood Floor, W/O To Patio, Ceiling Fan |
| Br Main | 3.63 x 3.28 | Hardwood Floor, W/O To Patio, Closet |
| Master Upper | 3.62 x 4.83 | 3 Pc Ensuite, W/I Closet, Window |
| 2nd Br Upper | 3.58 x 3.55 | Hardwood Floor, Double Closet, Large Window |
| 3rd Br Upper | 3.63 x 4.81 | Hardwood Floor, Double Closet, Window |
| Games Lower | 5.64 x 11.31 | Broadloom, Fireplace, W/O To Patio |
| Media/Ent Lower | 5.64 x 11.31 | Broadloom, B/I Shelves, Combined W/Game |
| Office Lower | 2.68 x 3.58 | Broadloom, B/I Desk, Pocket Doors |
| XXXXXXXX | XXX XX, XXXX |
XXXX XXX XXXX |
$X,XXX,XXX |
| XXX XX, XXXX |
XXXXXX XXX XXXX |
$X,XXX,XXX | |
| XXXXXXXX | XXX XX, XXXX |
XXXXXXX XXX XXXX |
|
| XXX XX, XXXX |
XXXXXX XXX XXXX |
$X,XXX,XXX |
| XXXXXXXX XXXX | XXX XX, XXXX | $2,165,000 XXX XXXX |
| XXXXXXXX XXXXXX | XXX XX, XXXX | $2,250,000 XXX XXXX |
| XXXXXXXX XXXXXXX | XXX XX, XXXX | XXX XXXX |
| XXXXXXXX XXXXXX | XXX XX, XXXX | $2,390,000 XXX XXXX |

Credit View Public School
Elementary: PublicJoseph Gibbons Public School
Elementary: PublicGlen Williams Public School
Elementary: PublicPark Public School
Elementary: PublicHoly Cross Catholic School
Elementary: CatholicAlloa Public School
Elementary: PublicGary Allan High School - Halton Hills
Secondary: PublicParkholme School
Secondary: PublicChrist the King Catholic Secondary School
Secondary: CatholicFletcher's Meadow Secondary School
Secondary: PublicGeorgetown District High School
Secondary: PublicSt Edmund Campion Secondary School
Secondary: Catholic- 3 bath
- 5 bed
115 King Street, Caledon, Ontario • L7C 1P2 • Rural Caledon



