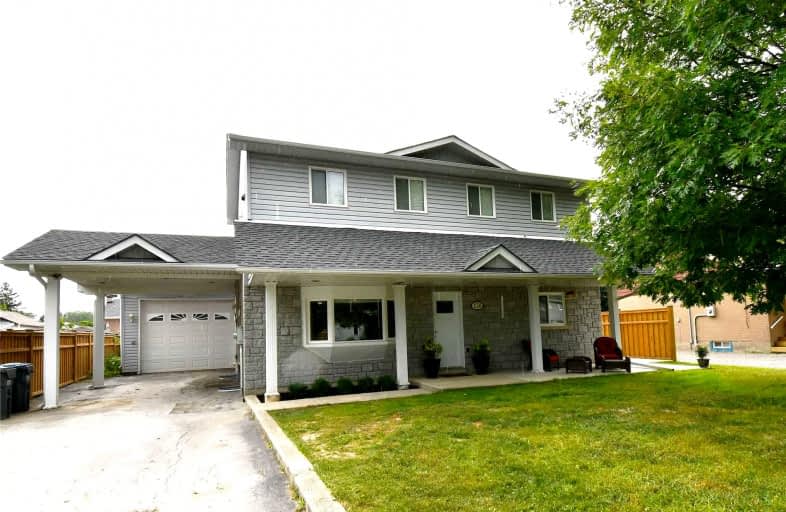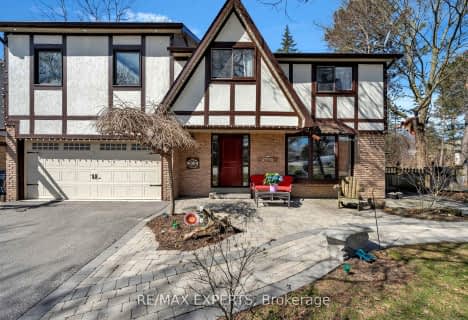
Holy Family School
Elementary: Catholic
0.74 km
Ellwood Memorial Public School
Elementary: Public
0.60 km
St John the Baptist Elementary School
Elementary: Catholic
1.81 km
James Bolton Public School
Elementary: Public
1.72 km
Allan Drive Middle School
Elementary: Public
1.38 km
St. John Paul II Catholic Elementary School
Elementary: Catholic
2.20 km
Humberview Secondary School
Secondary: Public
1.84 km
St. Michael Catholic Secondary School
Secondary: Catholic
2.83 km
Sandalwood Heights Secondary School
Secondary: Public
11.84 km
Cardinal Ambrozic Catholic Secondary School
Secondary: Catholic
10.25 km
Mayfield Secondary School
Secondary: Public
11.52 km
Castlebrooke SS Secondary School
Secondary: Public
10.79 km




