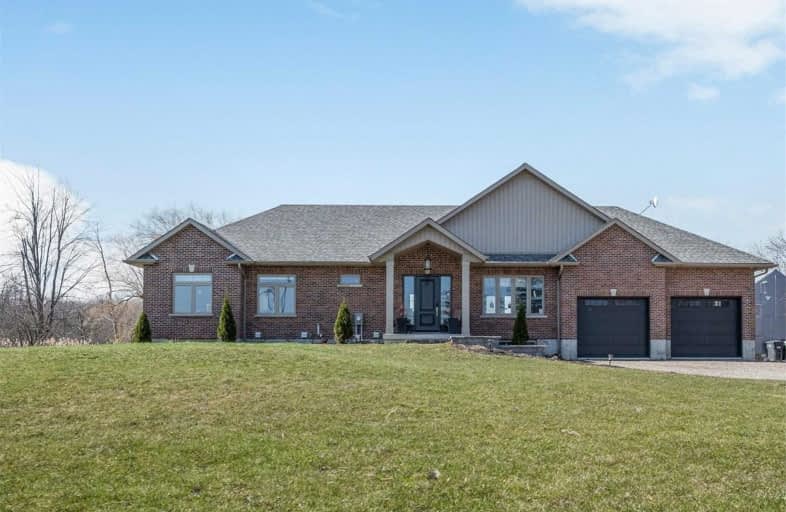Sold on Apr 11, 2021
Note: Property is not currently for sale or for rent.

-
Type: Detached
-
Style: Bungalow-Raised
-
Size: 1500 sqft
-
Lot Size: 199.2 x 2209 Feet
-
Age: 0-5 years
-
Taxes: $4,022 per year
-
Days on Site: 1 Days
-
Added: Apr 10, 2021 (1 day on market)
-
Updated:
-
Last Checked: 3 months ago
-
MLS®#: W5189120
-
Listed By: Re/max realty specialists inc., brokerage
3 Years New, Lovely, Open Concept, Raised Bungalow On 10 Acres In South Caledon! Fresh Air, Wide Open Green Space, Privacy And Executive Country Living Only Minutes To Brampton And The Convenience Of City Amenities. Bright And Open, 3+2 Bedroom, Main Bedroom With W/I Closet And 4 Pc Ensuite. Main Floor Cozy Fireplace, W/O To Back Deck, Entry From Laundry/Mudroom To Two Car Garage. Finished Basement W/Huge Rec Room And Small Study.
Extras
Tons Of Room For Your Outdoor Storage. A3 Zoning Creates Multiple Use Options. Land Currently Farmed Receiving Farm Tax Rate Incentive. *Some Pictures Prior To Tenants Moving In.* Please Do Not Disturb Tenants Or Walk Property W/O Appt.
Property Details
Facts for 13836 Torbram Road, Caledon
Status
Days on Market: 1
Last Status: Sold
Sold Date: Apr 11, 2021
Closed Date: Aug 30, 2021
Expiry Date: Dec 31, 2021
Sold Price: $3,050,713
Unavailable Date: Apr 11, 2021
Input Date: Apr 10, 2021
Prior LSC: Listing with no contract changes
Property
Status: Sale
Property Type: Detached
Style: Bungalow-Raised
Size (sq ft): 1500
Age: 0-5
Area: Caledon
Community: Rural Caledon
Availability Date: Tba
Inside
Bedrooms: 3
Bedrooms Plus: 2
Bathrooms: 3
Kitchens: 1
Rooms: 7
Den/Family Room: No
Air Conditioning: Central Air
Fireplace: Yes
Laundry Level: Main
Central Vacuum: N
Washrooms: 3
Utilities
Electricity: Yes
Gas: No
Building
Basement: Finished
Basement 2: Full
Heat Type: Forced Air
Heat Source: Propane
Exterior: Brick
Elevator: N
Water Supply Type: Drilled Well
Water Supply: Well
Special Designation: Unknown
Parking
Driveway: Pvt Double
Garage Spaces: 2
Garage Type: Attached
Covered Parking Spaces: 14
Total Parking Spaces: 16
Fees
Tax Year: 2020
Tax Legal Description: Pt Lt 27 Con 5 Ehs Chinguacousy As In Ch32755;Cal
Taxes: $4,022
Highlights
Feature: Clear View
Feature: Grnbelt/Conserv
Feature: Lake/Pond
Feature: Level
Feature: Part Cleared
Land
Cross Street: Torbram And King
Municipality District: Caledon
Fronting On: West
Pool: None
Sewer: Septic
Lot Depth: 2209 Feet
Lot Frontage: 199.2 Feet
Lot Irregularities: As Per Mpac
Acres: 10-24.99
Zoning: A3
Waterfront: None
Additional Media
- Virtual Tour: https://www.myvisuallistings.com/cvt/309269
Rooms
Room details for 13836 Torbram Road, Caledon
| Type | Dimensions | Description |
|---|---|---|
| Kitchen Main | 3.94 x 4.50 | Open Concept, Granite Counter, Stainless Steel Appl |
| Dining Main | 2.65 x 3.94 | Open Concept, W/O To Deck |
| Living Main | 3.98 x 6.82 | Open Concept, Fireplace, Picture Window |
| Laundry Main | 2.73 x 3.54 | |
| Master Main | 3.79 x 4.26 | Picture Window, W/I Closet, 4 Pc Ensuite |
| 2nd Br Main | 3.11 x 3.36 | Picture Window, Closet |
| 3rd Br Main | 2.91 x 3.57 | Picture Window, Closet |
| 4th Br Lower | 3.04 x 4.81 | Large Closet, Broadloom |
| 5th Br Lower | 3.41 x 4.58 | Large Closet, Broadloom |
| Rec Lower | 5.08 x 5.95 | Open Concept, Broadloom |
| Games Lower | 5.56 x 7.70 | Window, Broadloom |
| Study Lower | 2.44 x 2.74 | Window, Broadloom |
| XXXXXXXX | XXX XX, XXXX |
XXXX XXX XXXX |
$X,XXX,XXX |
| XXX XX, XXXX |
XXXXXX XXX XXXX |
$X,XXX,XXX | |
| XXXXXXXX | XXX XX, XXXX |
XXXXXX XXX XXXX |
$X,XXX |
| XXX XX, XXXX |
XXXXXX XXX XXXX |
$X,XXX |
| XXXXXXXX XXXX | XXX XX, XXXX | $3,050,713 XXX XXXX |
| XXXXXXXX XXXXXX | XXX XX, XXXX | $2,900,000 XXX XXXX |
| XXXXXXXX XXXXXX | XXX XX, XXXX | $2,700 XXX XXXX |
| XXXXXXXX XXXXXX | XXX XX, XXXX | $2,700 XXX XXXX |

Tony Pontes (Elementary)
Elementary: PublicJames Grieve Public School
Elementary: PublicMacville Public School
Elementary: PublicCaledon East Public School
Elementary: PublicHerb Campbell Public School
Elementary: PublicSouthFields Village (Elementary)
Elementary: PublicRobert F Hall Catholic Secondary School
Secondary: CatholicHarold M. Brathwaite Secondary School
Secondary: PublicSandalwood Heights Secondary School
Secondary: PublicLouise Arbour Secondary School
Secondary: PublicSt Marguerite d'Youville Secondary School
Secondary: CatholicMayfield Secondary School
Secondary: Public

