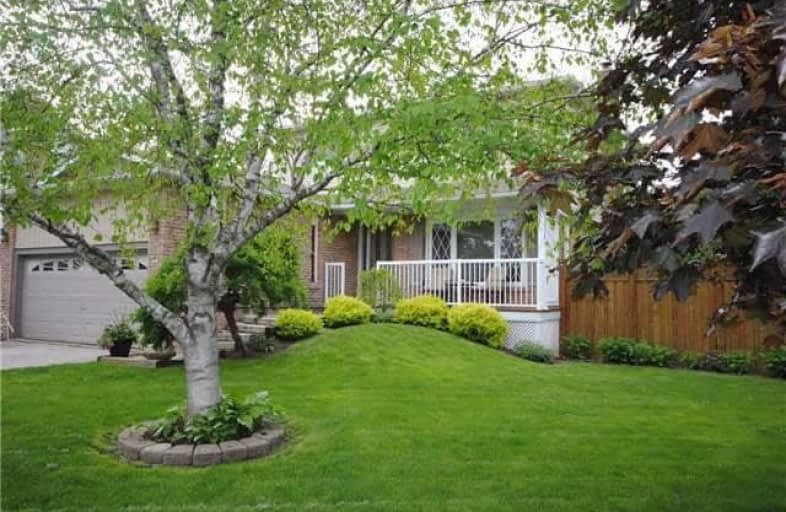
Holy Family School
Elementary: Catholic
1.74 km
Ellwood Memorial Public School
Elementary: Public
1.46 km
James Bolton Public School
Elementary: Public
0.28 km
Allan Drive Middle School
Elementary: Public
1.71 km
St Nicholas Elementary School
Elementary: Catholic
2.44 km
St. John Paul II Catholic Elementary School
Elementary: Catholic
0.80 km
Humberview Secondary School
Secondary: Public
0.17 km
St. Michael Catholic Secondary School
Secondary: Catholic
1.42 km
Sandalwood Heights Secondary School
Secondary: Public
13.51 km
Cardinal Ambrozic Catholic Secondary School
Secondary: Catholic
11.87 km
Mayfield Secondary School
Secondary: Public
13.05 km
Castlebrooke SS Secondary School
Secondary: Public
12.40 km





