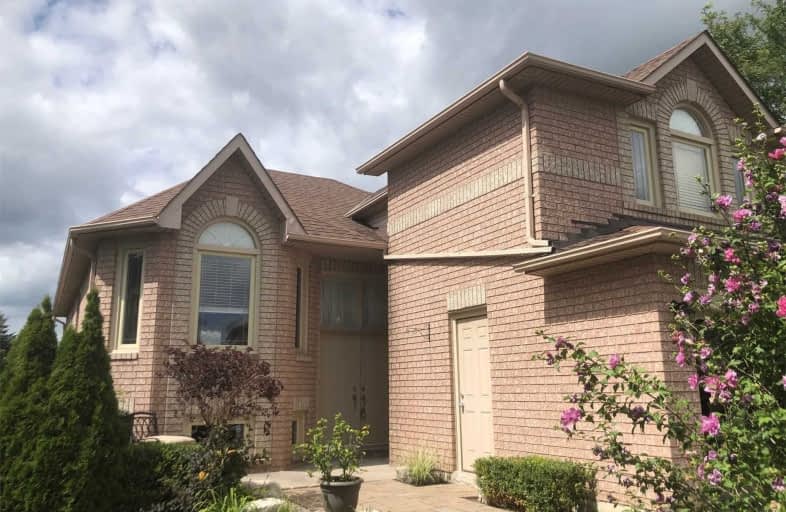
Holy Family School
Elementary: Catholic
0.88 km
Ellwood Memorial Public School
Elementary: Public
0.95 km
St John the Baptist Elementary School
Elementary: Catholic
1.13 km
James Bolton Public School
Elementary: Public
1.92 km
Allan Drive Middle School
Elementary: Public
0.20 km
St. John Paul II Catholic Elementary School
Elementary: Catholic
2.48 km
Humberview Secondary School
Secondary: Public
1.74 km
St. Michael Catholic Secondary School
Secondary: Catholic
3.10 km
Sandalwood Heights Secondary School
Secondary: Public
12.85 km
Cardinal Ambrozic Catholic Secondary School
Secondary: Catholic
10.64 km
Mayfield Secondary School
Secondary: Public
12.80 km
Castlebrooke SS Secondary School
Secondary: Public
11.13 km











