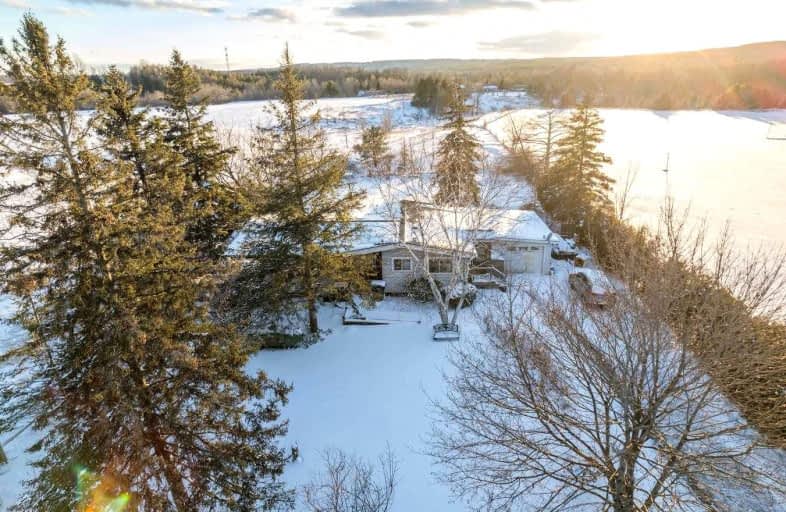Sold on Feb 22, 2022
Note: Property is not currently for sale or for rent.

-
Type: Detached
-
Style: Bungalow
-
Lot Size: 100 x 207.92 Feet
-
Age: No Data
-
Taxes: $4,268 per year
-
Days on Site: 4 Days
-
Added: Feb 18, 2022 (4 days on market)
-
Updated:
-
Last Checked: 3 months ago
-
MLS®#: W5506768
-
Listed By: Re/max realty specialists inc., brokerage
Attention Builders/ Investors Excellent Opportunity To Build Your Dream Home! Surrounded By Multi Million Dollar Estate Homes On Prestigious Mississauga Rd, Located South Of King St. **Lot Value Only, Home Being Sold In As Is Condition** Great Opportunity To Hold On For Investment.
Extras
Please Do Not Walk The Lot Without A Confirmed Appt. Showings Only Allowed Inside The House Once Offer Is Accepted. Home Being Sold In As Is Condition, No Warranty By The Seller.
Property Details
Facts for 13948 Mississauga Road, Caledon
Status
Days on Market: 4
Last Status: Sold
Sold Date: Feb 22, 2022
Closed Date: Jun 30, 2022
Expiry Date: Jun 05, 2022
Sold Price: $1,535,000
Unavailable Date: Feb 22, 2022
Input Date: Feb 18, 2022
Prior LSC: Listing with no contract changes
Property
Status: Sale
Property Type: Detached
Style: Bungalow
Area: Caledon
Community: Rural Caledon
Availability Date: Tbd
Inside
Bedrooms: 3
Bedrooms Plus: 2
Bathrooms: 1
Kitchens: 1
Rooms: 6
Den/Family Room: No
Air Conditioning: Central Air
Fireplace: No
Washrooms: 1
Building
Basement: Fin W/O
Heat Type: Forced Air
Heat Source: Electric
Exterior: Alum Siding
Exterior: Log
Water Supply: Well
Special Designation: Unknown
Parking
Driveway: Private
Garage Spaces: 2
Garage Type: Attached
Covered Parking Spaces: 6
Total Parking Spaces: 7.5
Fees
Tax Year: 2022
Tax Legal Description: Pt Lot 27, Con 5 Whs
Taxes: $4,268
Land
Cross Street: Mississauga Rd/King
Municipality District: Caledon
Fronting On: West
Pool: None
Sewer: Septic
Lot Depth: 207.92 Feet
Lot Frontage: 100 Feet
Rooms
Room details for 13948 Mississauga Road, Caledon
| Type | Dimensions | Description |
|---|---|---|
| Living Main | 5.03 x 3.96 | Hardwood Floor, W/O To Sundeck |
| Dining Main | 2.59 x 2.96 | Combined W/Living, Hardwood Floor |
| Kitchen Main | 2.59 x 4.88 | Ceramic Floor, Updated, Eat-In Kitchen |
| Prim Bdrm Main | 3.91 x 3.05 | Laminate |
| 2nd Br Main | 3.81 x 3.05 | Broadloom |
| 3rd Br Main | 2.09 x 3.50 | Broadloom |
| 4th Br Lower | 3.35 x 3.35 | |
| 5th Br Lower | 3.36 x 3.35 | |
| Rec Lower | 3.35 x 7.32 | Walk-Out, Renovated, Updated |
| XXXXXXXX | XXX XX, XXXX |
XXXX XXX XXXX |
$X,XXX,XXX |
| XXX XX, XXXX |
XXXXXX XXX XXXX |
$XXX,XXX |
| XXXXXXXX XXXX | XXX XX, XXXX | $1,535,000 XXX XXXX |
| XXXXXXXX XXXXXX | XXX XX, XXXX | $999,000 XXX XXXX |

Dolson Public School
Elementary: PublicCredit View Public School
Elementary: PublicJoseph Gibbons Public School
Elementary: PublicGlen Williams Public School
Elementary: PublicAlloa Public School
Elementary: PublicHerb Campbell Public School
Elementary: PublicGary Allan High School - Halton Hills
Secondary: PublicParkholme School
Secondary: PublicChrist the King Catholic Secondary School
Secondary: CatholicFletcher's Meadow Secondary School
Secondary: PublicGeorgetown District High School
Secondary: PublicSt Edmund Campion Secondary School
Secondary: Catholic

