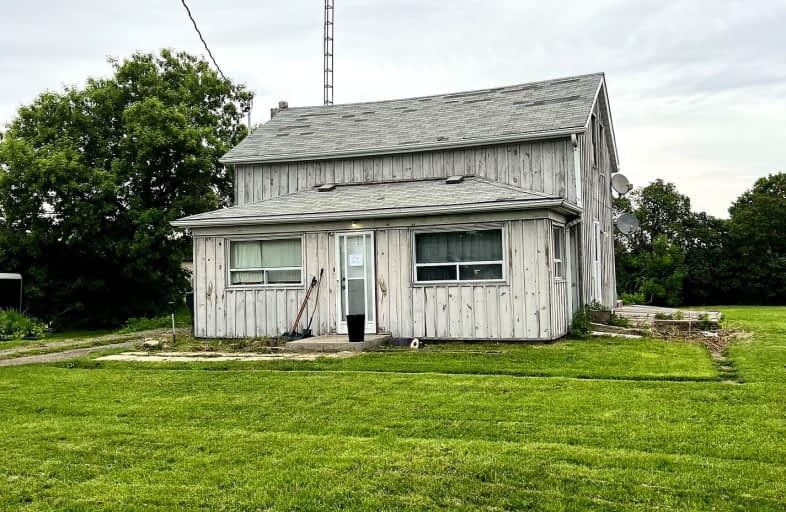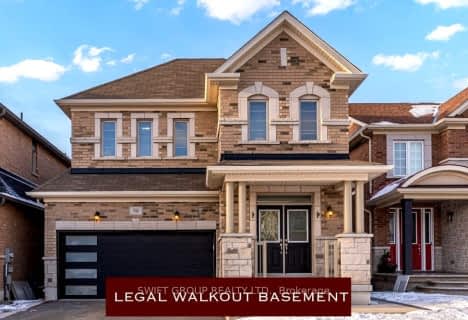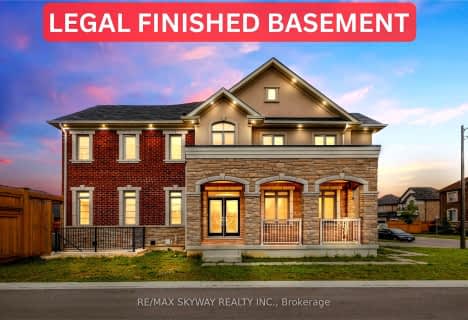Car-Dependent
- Almost all errands require a car.
Somewhat Bikeable
- Most errands require a car.

ÉÉC Saint-Jean-Bosco
Elementary: CatholicTony Pontes (Elementary)
Elementary: PublicCredit View Public School
Elementary: PublicHerb Campbell Public School
Elementary: PublicSt Rita Elementary School
Elementary: CatholicSouthFields Village (Elementary)
Elementary: PublicParkholme School
Secondary: PublicRobert F Hall Catholic Secondary School
Secondary: CatholicSt Marguerite d'Youville Secondary School
Secondary: CatholicFletcher's Meadow Secondary School
Secondary: PublicMayfield Secondary School
Secondary: PublicSt Edmund Campion Secondary School
Secondary: Catholic-
Lina Marino Park
105 Valleywood Blvd, Caledon ON 4.76km -
Silver Creek Conservation Area
13500 Fallbrook Trail, Halton Hills ON 11.58km -
Chinguacousy Park
Central Park Dr (at Queen St. E), Brampton ON L6S 6G7 13.39km
-
TD Bank Financial Group
10908 Hurontario St, Brampton ON L7A 3R9 7.33km -
Scotiabank
10631 Chinguacousy Rd (at Sandalwood Pkwy), Brampton ON L7A 0N5 9.41km -
CIBC
380 Bovaird Dr E, Brampton ON L6Z 2S6 10.16km
- 6 bath
- 4 bed
- 2500 sqft
16 Valleyscape Trail, Caledon, Ontario • L7C 2C7 • Rural Caledon
- 5 bath
- 4 bed
- 2500 sqft
1 Brookwater Crescent, Caledon, Ontario • L7C 4A3 • Rural Caledon







