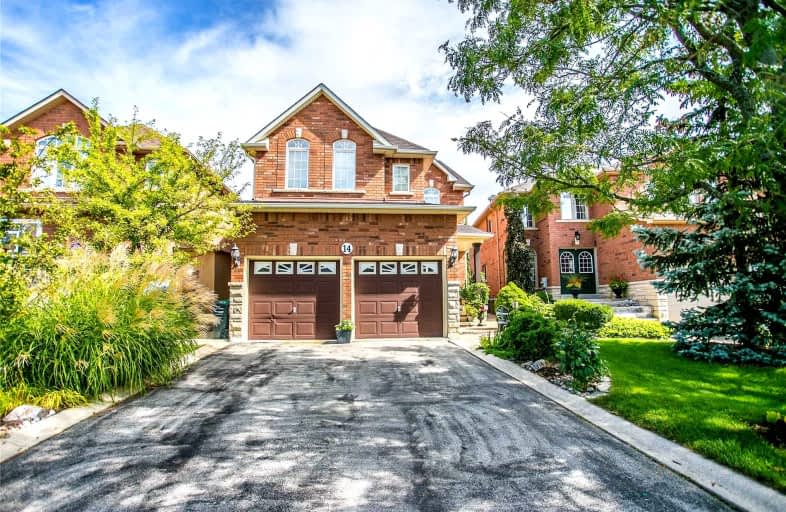
Holy Family School
Elementary: Catholic
2.27 km
Ellwood Memorial Public School
Elementary: Public
1.97 km
James Bolton Public School
Elementary: Public
0.62 km
Allan Drive Middle School
Elementary: Public
2.45 km
St Nicholas Elementary School
Elementary: Catholic
1.82 km
St. John Paul II Catholic Elementary School
Elementary: Catholic
0.45 km
Robert F Hall Catholic Secondary School
Secondary: Catholic
9.18 km
Humberview Secondary School
Secondary: Public
0.96 km
St. Michael Catholic Secondary School
Secondary: Catholic
0.94 km
Sandalwood Heights Secondary School
Secondary: Public
13.41 km
Cardinal Ambrozic Catholic Secondary School
Secondary: Catholic
12.13 km
Mayfield Secondary School
Secondary: Public
12.74 km




