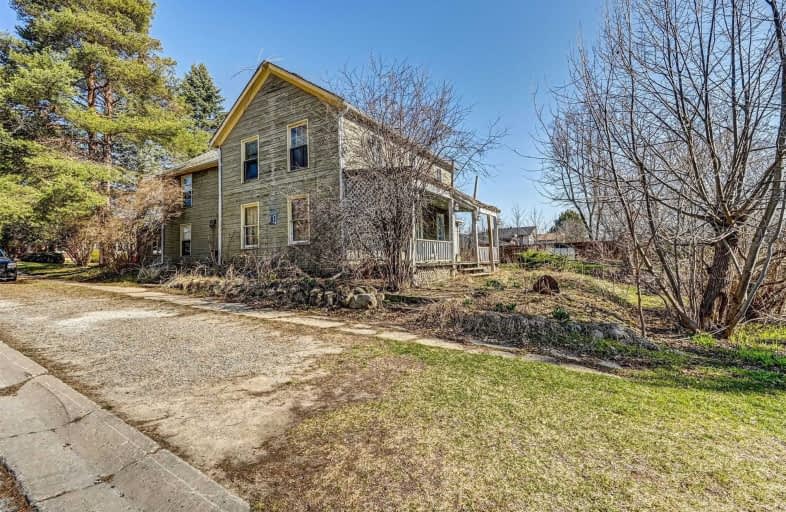Sold on Apr 16, 2021
Note: Property is not currently for sale or for rent.

-
Type: Detached
-
Style: 2-Storey
-
Lot Size: 99 x 152.46 Feet
-
Age: 100+ years
-
Taxes: $3,967 per year
-
Days on Site: 4 Days
-
Added: Apr 12, 2021 (4 days on market)
-
Updated:
-
Last Checked: 3 months ago
-
MLS®#: W5190670
-
Listed By: Royal lepage rcr realty, brokerage
Fantastic Opportunity To Renovate. Situated In The Growing Village Of Caledon East And Backing Onto The Caledon Trailway. 100 X 150 Foot Lot Fully Serviced And Walking Distance To Amenities.Rural Residential Zoning (Section 6 Of Zoning Bylaws) Epa2 Oak Ridges Moraine (Sec 11 Bylaw), Entire Property Is Within The Trca Jurisdiction, Heritage "Listed" Property But Not Designated.
Extras
Property Being Sold As Is Where Is Sellers Do Not Make Any Warranty Or Representations Regarding The Property. Buyer To Do Due Diligence. Property Was Once The Original Hotel In Caledon East.
Property Details
Facts for 14 Emma Street, Caledon
Status
Days on Market: 4
Last Status: Sold
Sold Date: Apr 16, 2021
Closed Date: May 31, 2021
Expiry Date: Aug 31, 2021
Sold Price: $1,020,000
Unavailable Date: Apr 16, 2021
Input Date: Apr 12, 2021
Prior LSC: Listing with no contract changes
Property
Status: Sale
Property Type: Detached
Style: 2-Storey
Age: 100+
Area: Caledon
Community: Caledon East
Availability Date: Immediate
Inside
Bedrooms: 5
Bathrooms: 2
Kitchens: 1
Rooms: 10
Den/Family Room: Yes
Air Conditioning: None
Fireplace: Yes
Washrooms: 2
Building
Basement: Unfinished
Heat Type: Forced Air
Heat Source: Gas
Exterior: Wood
Water Supply: Municipal
Special Designation: Unknown
Parking
Driveway: None
Garage Type: None
Fees
Tax Year: 2021
Tax Legal Description: Lt 8 Pl E89 Caledon; Lt 9 Pl E89
Taxes: $3,967
Highlights
Feature: River/Stream
Land
Cross Street: Airport/ Emma/Duffer
Municipality District: Caledon
Fronting On: South
Parcel Number: 142930186
Pool: None
Sewer: Sewers
Lot Depth: 152.46 Feet
Lot Frontage: 99 Feet
Acres: < .50
Additional Media
- Virtual Tour: http://tours.vision360tours.ca/14-emma-street-caledon/nb/
Rooms
Room details for 14 Emma Street, Caledon
| Type | Dimensions | Description |
|---|---|---|
| Kitchen Main | 7.10 x 6.10 | |
| Living Main | 5.79 x 4.50 | |
| Family Main | 5.79 x 3.35 | |
| Bathroom Main | 1.82 x 2.50 | 4 Pc Bath |
| Laundry Main | 4.90 x 3.05 | |
| Br 2nd | 5.79 x 3.35 | |
| 2nd Br 2nd | 5.79 x 3.35 | |
| 3rd Br 2nd | 3.05 x 3.05 | |
| 4th Br 2nd | 3.35 x 3.05 | |
| 5th Br 2nd | 3.35 x 3.35 | |
| Bathroom 2nd | 3.35 x 2.15 | 3 Pc Bath |
| XXXXXXXX | XXX XX, XXXX |
XXXX XXX XXXX |
$X,XXX,XXX |
| XXX XX, XXXX |
XXXXXX XXX XXXX |
$XXX,XXX | |
| XXXXXXXX | XXX XX, XXXX |
XXXXXXXX XXX XXXX |
|
| XXX XX, XXXX |
XXXXXX XXX XXXX |
$XXX,XXX | |
| XXXXXXXX | XXX XX, XXXX |
XXXXXXXX XXX XXXX |
|
| XXX XX, XXXX |
XXXXXX XXX XXXX |
$XXX,XXX |
| XXXXXXXX XXXX | XXX XX, XXXX | $1,020,000 XXX XXXX |
| XXXXXXXX XXXXXX | XXX XX, XXXX | $899,000 XXX XXXX |
| XXXXXXXX XXXXXXXX | XXX XX, XXXX | XXX XXXX |
| XXXXXXXX XXXXXX | XXX XX, XXXX | $785,000 XXX XXXX |
| XXXXXXXX XXXXXXXX | XXX XX, XXXX | XXX XXXX |
| XXXXXXXX XXXXXX | XXX XX, XXXX | $785,000 XXX XXXX |

Macville Public School
Elementary: PublicCaledon East Public School
Elementary: PublicPalgrave Public School
Elementary: PublicSt Cornelius School
Elementary: CatholicSt Nicholas Elementary School
Elementary: CatholicHerb Campbell Public School
Elementary: PublicRobert F Hall Catholic Secondary School
Secondary: CatholicHumberview Secondary School
Secondary: PublicSt. Michael Catholic Secondary School
Secondary: CatholicLouise Arbour Secondary School
Secondary: PublicSt Marguerite d'Youville Secondary School
Secondary: CatholicMayfield Secondary School
Secondary: Public

