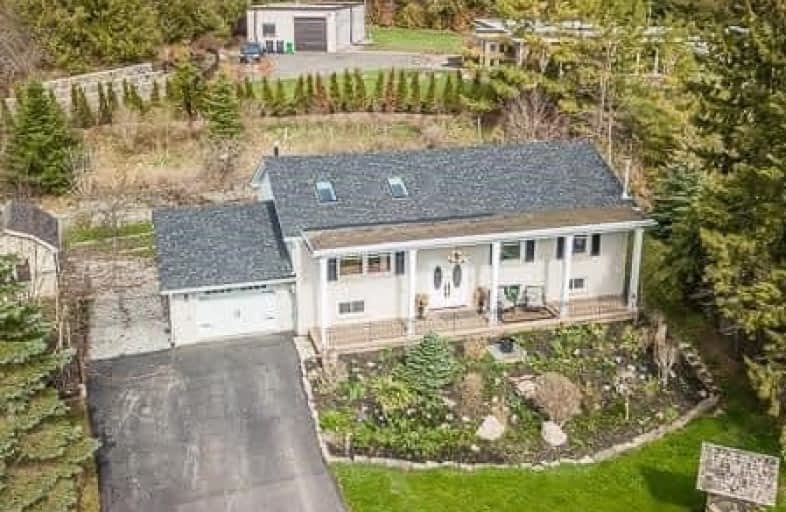Sold on May 15, 2018
Note: Property is not currently for sale or for rent.

-
Type: Detached
-
Style: Bungalow
-
Lot Size: 0.5 x 0 Acres
-
Age: No Data
-
Taxes: $4,650 per year
-
Days on Site: 22 Days
-
Added: Sep 07, 2019 (3 weeks on market)
-
Updated:
-
Last Checked: 1 month ago
-
MLS®#: W4106059
-
Listed By: Re/max in the hills inc., brokerage
Just Beautiful! Open Concept Gourmet Kit Area, Totally Reno, Stunning! Travertine Floors, Granite Counters, Vaulted Ceilings. Bosch Coffee Brewer Built In! Nat Gas Fireplace In The Great Room Open To The Kit. Main Bath With Travertine Floor Jacuzzi Tub, Cropwn Mouldings Galore. Lower Level With Entertaining Area, Bar, Gas Fp, And Tv Toom With Barn Doors. The Property Has Its Own Stream And Bush To The Side Inc Private Rear Patio Area. Home Is A Must See.
Extras
The Lower Level Has Large Bright Windows, Great For Entertaining Plus Media Room. Welcome Home!
Property Details
Facts for 14 King Street, Caledon
Status
Days on Market: 22
Last Status: Sold
Sold Date: May 15, 2018
Closed Date: Jul 19, 2018
Expiry Date: Aug 30, 2018
Sold Price: $922,000
Unavailable Date: May 15, 2018
Input Date: Apr 24, 2018
Property
Status: Sale
Property Type: Detached
Style: Bungalow
Area: Caledon
Community: Rural Caledon
Availability Date: 30-120 Dys-Tba
Inside
Bedrooms: 3
Bedrooms Plus: 1
Bathrooms: 2
Kitchens: 1
Rooms: 6
Den/Family Room: Yes
Air Conditioning: Central Air
Fireplace: Yes
Laundry Level: Lower
Central Vacuum: N
Washrooms: 2
Utilities
Electricity: Yes
Gas: Yes
Telephone: Yes
Building
Basement: Finished
Heat Type: Forced Air
Heat Source: Gas
Exterior: Brick
Elevator: N
UFFI: No
Energy Certificate: N
Water Supply: Municipal
Special Designation: Unknown
Other Structures: Garden Shed
Parking
Driveway: Private
Garage Spaces: 1
Garage Type: Attached
Covered Parking Spaces: 6
Total Parking Spaces: 7
Fees
Tax Year: 2017
Tax Legal Description: Pt Lot 27 Con 6 Whs Ching
Taxes: $4,650
Highlights
Feature: Grnbelt/Cons
Feature: River/Stream
Feature: Sloping
Feature: Wooded/Treed
Land
Cross Street: Winston Churchill &
Municipality District: Caledon
Fronting On: North
Pool: None
Sewer: Septic
Lot Frontage: 0.5 Acres
Lot Irregularities: Lot Per Tax Assm.
Additional Media
- Virtual Tour: https://fhebadesign.wistia.com/medias/f9glkfcdjg
Rooms
Room details for 14 King Street, Caledon
| Type | Dimensions | Description |
|---|---|---|
| Living Main | 4.14 x 4.27 | Laminate, Vaulted Ceiling, Gas Fireplace |
| Dining Main | 3.09 x 4.30 | Laminate, Crown Moulding |
| Kitchen Main | 3.09 x 3.36 | Tile Floor, Granite Counter, Crown Moulding |
| Master Main | 4.15 x 4.06 | Laminate, Crown Moulding |
| Br Main | 2.94 x 4.03 | Laminate, Crown Moulding |
| Br Main | 2.54 x 3.00 | Laminate, Crown Moulding |
| Rec Lower | 3.94 x 6.30 | Broadloom, Gas Fireplace |
| Family Lower | 3.94 x 4.36 | Broadloom, Pot Lights, Crown Moulding |
| Br Lower | 3.99 x 4.67 | Broadloom, His/Hers Closets |
| XXXXXXXX | XXX XX, XXXX |
XXXX XXX XXXX |
$XXX,XXX |
| XXX XX, XXXX |
XXXXXX XXX XXXX |
$XXX,XXX |
| XXXXXXXX XXXX | XXX XX, XXXX | $922,000 XXX XXXX |
| XXXXXXXX XXXXXX | XXX XX, XXXX | $939,000 XXX XXXX |

Credit View Public School
Elementary: PublicJoseph Gibbons Public School
Elementary: PublicGlen Williams Public School
Elementary: PublicPark Public School
Elementary: PublicHoly Cross Catholic School
Elementary: CatholicAlloa Public School
Elementary: PublicGary Allan High School - Halton Hills
Secondary: PublicParkholme School
Secondary: PublicChrist the King Catholic Secondary School
Secondary: CatholicFletcher's Meadow Secondary School
Secondary: PublicGeorgetown District High School
Secondary: PublicSt Edmund Campion Secondary School
Secondary: Catholic

