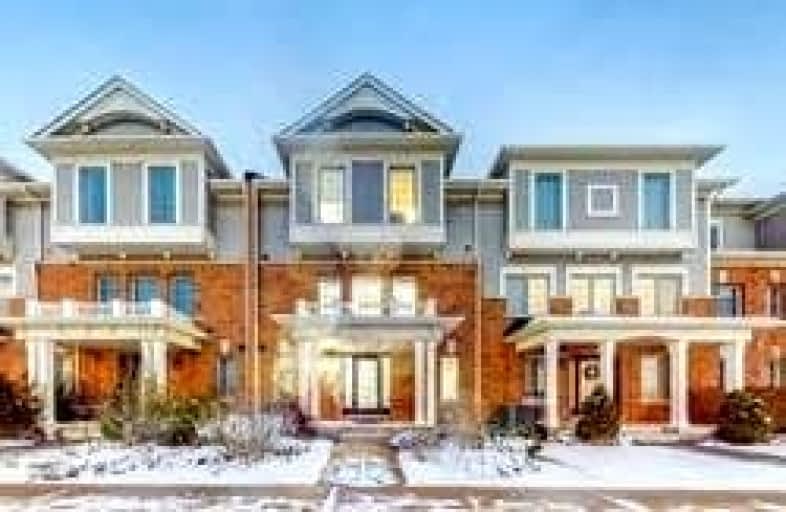Leased on Feb 12, 2022
Note: Property is not currently for sale or for rent.

-
Type: Att/Row/Twnhouse
-
Style: 3-Storey
-
Size: 2000 sqft
-
Lease Term: 1 Year
-
Possession: Immediate
-
All Inclusive: N
-
Lot Size: 22.99 x 68 Feet
-
Age: 0-5 years
-
Days on Site: 15 Days
-
Added: Jan 28, 2022 (2 weeks on market)
-
Updated:
-
Last Checked: 3 months ago
-
MLS®#: W5484312
-
Listed By: Ipro realty ltd., brokerage
Executive Stunning Spacious 5 Yrs New Brookfield 2100 Sqf 3 Bedrm + 1 Office Townhome In Family Friendly Caledon East Community. Pro Design & Decor. Upgraded Hardwood Flooring On Main & 2nd Floor.Custom Themed Gourmet Kitchen W/Centre Island & Sink, Upgraded Cabinetry, High End S/S Appliances, W/O To Huge Balc & 9 Ft Ceilings. Access From House To Garage, Electric Car Charger In Garage, Perfect Living For The Family And For Entertaining!
Extras
S/S Fridge, Stove, S/S B/I Dw, Hood Fan, Stacked W/D, All Elfs, All Window Covergs, Gdo W/ Remotes, Air Exchange System, Cvac. Hot Water Tank Is Rental.
Property Details
Facts for 14 Mcdevitt Lane, Caledon
Status
Days on Market: 15
Last Status: Leased
Sold Date: Feb 12, 2022
Closed Date: Mar 09, 2022
Expiry Date: Apr 30, 2022
Sold Price: $3,050
Unavailable Date: Feb 12, 2022
Input Date: Jan 28, 2022
Prior LSC: Leased
Property
Status: Lease
Property Type: Att/Row/Twnhouse
Style: 3-Storey
Size (sq ft): 2000
Age: 0-5
Area: Caledon
Community: Caledon East
Availability Date: Immediate
Inside
Bedrooms: 4
Bathrooms: 4
Kitchens: 1
Rooms: 8
Den/Family Room: Yes
Air Conditioning: Central Air
Fireplace: Yes
Laundry: Ensuite
Laundry Level: Main
Central Vacuum: Y
Washrooms: 4
Utilities
Utilities Included: N
Building
Basement: Unfinished
Heat Type: Forced Air
Heat Source: Gas
Exterior: Brick
Exterior: Vinyl Siding
Private Entrance: Y
Water Supply: Municipal
Special Designation: Unknown
Parking
Driveway: Private
Parking Included: Yes
Garage Spaces: 1
Garage Type: Built-In
Covered Parking Spaces: 2
Total Parking Spaces: 3
Fees
Cable Included: No
Central A/C Included: No
Common Elements Included: Yes
Heating Included: No
Hydro Included: No
Water Included: No
Highlights
Feature: Grnbelt/Cons
Feature: Park
Feature: Rec Centre
Land
Cross Street: Old Church Rd./Airpo
Municipality District: Caledon
Fronting On: South
Pool: None
Sewer: Sewers
Lot Depth: 68 Feet
Lot Frontage: 22.99 Feet
Rooms
Room details for 14 Mcdevitt Lane, Caledon
| Type | Dimensions | Description |
|---|---|---|
| Office Main | 1.83 x 2.12 | Ceramic Floor, Above Grade Window |
| Family Main | 3.05 x 4.32 | Hardwood Floor, Picture Window, Walk-Out |
| Living 2nd | 3.40 x 3.95 | Hardwood Floor, Gas Fireplace, W/O To Terrace |
| Dining 2nd | 2.74 x 3.40 | Hardwood Floor, Combined W/Kitchen, Open Concept |
| Kitchen 2nd | 4.42 x 5.84 | Hardwood Floor, Combined W/Dining, Centre Island |
| Prim Bdrm 3rd | 3.96 x 4.45 | Broadloom, 5 Pc Ensuite, W/I Closet |
| 2nd Br 3rd | 3.05 x 3.07 | Broadloom, Closet |
| 3rd Br 3rd | 2.79 x 3.78 | Broadloom, Closet |
| XXXXXXXX | XXX XX, XXXX |
XXXXXX XXX XXXX |
$X,XXX |
| XXX XX, XXXX |
XXXXXX XXX XXXX |
$X,XXX | |
| XXXXXXXX | XXX XX, XXXX |
XXXX XXX XXXX |
$X,XXX,XXX |
| XXX XX, XXXX |
XXXXXX XXX XXXX |
$X,XXX,XXX |
| XXXXXXXX XXXXXX | XXX XX, XXXX | $3,050 XXX XXXX |
| XXXXXXXX XXXXXX | XXX XX, XXXX | $3,050 XXX XXXX |
| XXXXXXXX XXXX | XXX XX, XXXX | $1,010,000 XXX XXXX |
| XXXXXXXX XXXXXX | XXX XX, XXXX | $1,050,000 XXX XXXX |

Macville Public School
Elementary: PublicCaledon East Public School
Elementary: PublicPalgrave Public School
Elementary: PublicSt Cornelius School
Elementary: CatholicSt Nicholas Elementary School
Elementary: CatholicHerb Campbell Public School
Elementary: PublicRobert F Hall Catholic Secondary School
Secondary: CatholicHumberview Secondary School
Secondary: PublicSt. Michael Catholic Secondary School
Secondary: CatholicLouise Arbour Secondary School
Secondary: PublicSt Marguerite d'Youville Secondary School
Secondary: CatholicMayfield Secondary School
Secondary: Public

