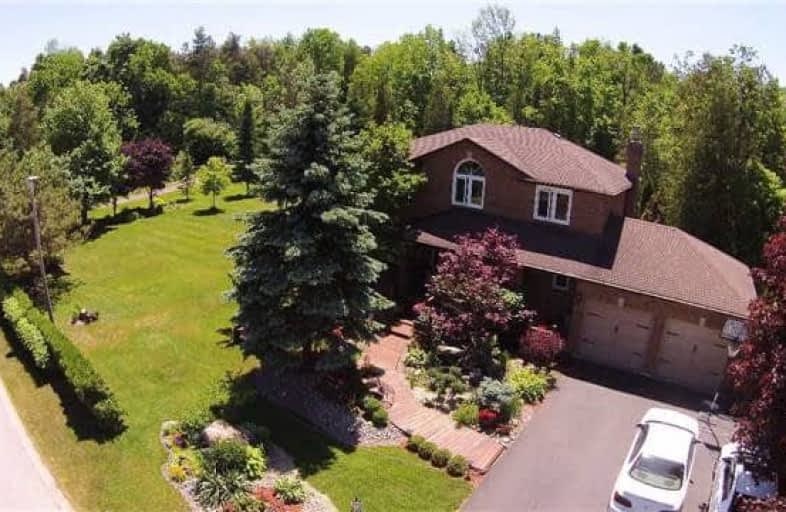Sold on Aug 02, 2017
Note: Property is not currently for sale or for rent.

-
Type: Detached
-
Style: 2-Storey
-
Lot Size: 162.76 x 262.34 Feet
-
Age: No Data
-
Taxes: $4,861 per year
-
Days on Site: 33 Days
-
Added: Sep 07, 2019 (1 month on market)
-
Updated:
-
Last Checked: 3 months ago
-
MLS®#: W3858794
-
Listed By: Prudential select real estate, brokerage
Fabulous Lot On One Of Caledon East's Most Desirable Street's. 163' Frontage, Backdrop Of Mature Forest Stream. Approx. 3/4 Acre In Centre Of Town. Walking Distance To Amenities! 2000 Square Foot Custom Brick Home, Built In 1989. Large Patio, Deck And Above Ground Pool 2014. Recent Upgrades Include: Most Windows 2015, Eaves And Soffits 2014, Furnace 2010, Central Air Conditioner 2010. Excellent Value Don't Miss This One!
Extras
Built-In Dishwasher. Basement Fridge & Freezer, Water Softener, Garage Door Opener + Remotes. Window Blinds, All Elf's, Cac, Cvac, Garden Shed & Above Ground Swimming. Hot Water Tank Is A Rental.
Property Details
Facts for 14 Olivers Lane, Caledon
Status
Days on Market: 33
Last Status: Sold
Sold Date: Aug 02, 2017
Closed Date: Aug 28, 2017
Expiry Date: Sep 30, 2017
Sold Price: $815,000
Unavailable Date: Aug 02, 2017
Input Date: Jun 30, 2017
Property
Status: Sale
Property Type: Detached
Style: 2-Storey
Area: Caledon
Community: Caledon East
Availability Date: 30-60-Tba
Inside
Bedrooms: 4
Bedrooms Plus: 1
Bathrooms: 3
Kitchens: 1
Rooms: 8
Den/Family Room: Yes
Air Conditioning: Central Air
Fireplace: Yes
Laundry Level: Main
Central Vacuum: Y
Washrooms: 3
Utilities
Electricity: Yes
Gas: Yes
Cable: Yes
Telephone: Yes
Building
Basement: Finished
Heat Type: Forced Air
Heat Source: Gas
Exterior: Brick
Water Supply: Municipal
Special Designation: Unknown
Retirement: N
Parking
Driveway: Private
Garage Spaces: 2
Garage Type: Attached
Covered Parking Spaces: 6
Total Parking Spaces: 8
Fees
Tax Year: 2017
Tax Legal Description: Pt Lt 4 Con 6 Ehs Caledon Pt 2 43R13040
Taxes: $4,861
Land
Cross Street: Airport Rd / Walkers
Municipality District: Caledon
Fronting On: West
Pool: Abv Grnd
Sewer: Sewers
Lot Depth: 262.34 Feet
Lot Frontage: 162.76 Feet
Zoning: Residential
Additional Media
- Virtual Tour: http://www.myvisuallistings.com/vtnb/243249
Rooms
Room details for 14 Olivers Lane, Caledon
| Type | Dimensions | Description |
|---|---|---|
| Living Main | 3.50 x 4.60 | Hardwood Floor, Crown Moulding, French Doors |
| Dining Main | 3.29 x 2.90 | Hardwood Floor, Formal Rm, French Doors |
| Kitchen Main | 3.62 x 5.50 | Hardwood Floor, W/O To Deck, Pot Lights |
| Family Main | 3.46 x 4.93 | Hardwood Floor, Picture Window, Fireplace |
| Master Upper | 3.50 x 5.68 | Hardwood Floor, W/I Closet, 4 Pc Ensuite |
| 2nd Br Upper | 2.70 x 3.24 | Hardwood Floor, Closet, Window |
| 3rd Br Upper | 3.04 x 3.88 | Hardwood Floor, Closet, Window |
| 4th Br Upper | 2.73 x 3.18 | Hardwood Floor, Closet, Window |
| 5th Br Lower | 2.75 x 3.46 | Broadloom |
| Rec Lower | 6.32 x 7.06 | Broadloom, Open Concept, Fireplace |
| XXXXXXXX | XXX XX, XXXX |
XXXX XXX XXXX |
$XXX,XXX |
| XXX XX, XXXX |
XXXXXX XXX XXXX |
$XXX,XXX | |
| XXXXXXXX | XXX XX, XXXX |
XXXX XXX XXXX |
$XXX,XXX |
| XXX XX, XXXX |
XXXXXX XXX XXXX |
$XXX,XXX |
| XXXXXXXX XXXX | XXX XX, XXXX | $815,000 XXX XXXX |
| XXXXXXXX XXXXXX | XXX XX, XXXX | $839,000 XXX XXXX |
| XXXXXXXX XXXX | XXX XX, XXXX | $936,580 XXX XXXX |
| XXXXXXXX XXXXXX | XXX XX, XXXX | $899,900 XXX XXXX |

Macville Public School
Elementary: PublicCaledon East Public School
Elementary: PublicCaledon Central Public School
Elementary: PublicPalgrave Public School
Elementary: PublicSt Cornelius School
Elementary: CatholicHerb Campbell Public School
Elementary: PublicRobert F Hall Catholic Secondary School
Secondary: CatholicHumberview Secondary School
Secondary: PublicSt. Michael Catholic Secondary School
Secondary: CatholicLouise Arbour Secondary School
Secondary: PublicSt Marguerite d'Youville Secondary School
Secondary: CatholicMayfield Secondary School
Secondary: Public

