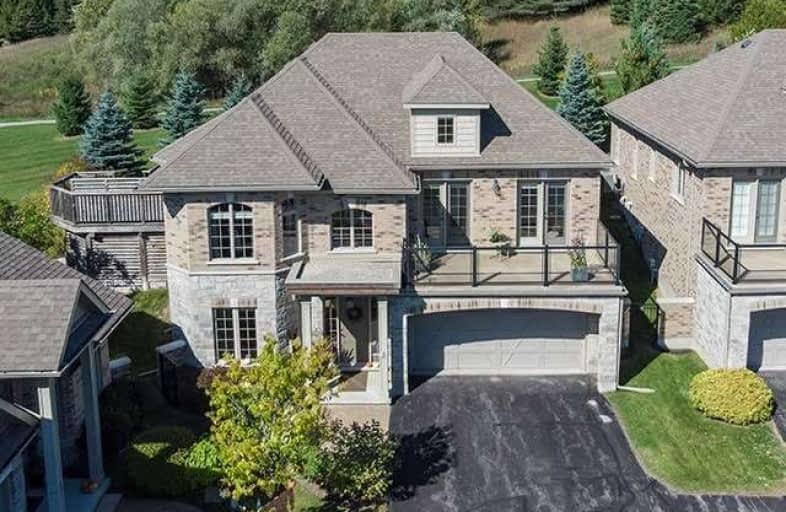Sold on Nov 26, 2019
Note: Property is not currently for sale or for rent.

-
Type: Det Condo
-
Style: Bungalow
-
Size: 1600 sqft
-
Pets: Restrict
-
Age: No Data
-
Taxes: $5,000 per year
-
Maintenance Fees: 300 /mo
-
Days on Site: 48 Days
-
Added: Nov 26, 2019 (1 month on market)
-
Updated:
-
Last Checked: 3 months ago
-
MLS®#: W4603511
-
Listed By: Coldwell banker select real estate, brokerage
Great Opportunity At This Very Affordable Price To Move Into A Highly Sought After Adult Lifestyle Golf Course Community. Detached Condo W/ 2 Car Gar. & Grt Views + Privacy. Open Concept Raised Bung. The L/L (Above Grade) Has R/I Kitchen, 3rd Bdrm, Full Bath & Lrg Rec Rm. U/L Features Gourmet Kit. W/ Centre Island, W/O To Deck, Vaulted Ceiling W/ A Wall Of Windows, Master Bdrm W/ Juliette Balcony & 5Pc Ensuite. 2nd Bdrm W/ Sep. Balcony W/ Views & French Drs.
Extras
Fridge, Gas Stove, B/I Dishwasher, B/I Microwave, Washer, Dryer, All Window Blinds, All Elf's And Cac
Property Details
Facts for 03-14 Reddington Drive, Caledon
Status
Days on Market: 48
Last Status: Sold
Sold Date: Nov 26, 2019
Closed Date: Apr 30, 2020
Expiry Date: Dec 15, 2019
Sold Price: $889,000
Unavailable Date: Nov 26, 2019
Input Date: Oct 09, 2019
Property
Status: Sale
Property Type: Det Condo
Style: Bungalow
Size (sq ft): 1600
Area: Caledon
Community: Palgrave
Availability Date: Tba
Inside
Bedrooms: 2
Bedrooms Plus: 1
Bathrooms: 3
Kitchens: 1
Rooms: 5
Den/Family Room: Yes
Patio Terrace: Open
Unit Exposure: South
Air Conditioning: Central Air
Fireplace: Yes
Laundry Level: Upper
Ensuite Laundry: Yes
Washrooms: 3
Building
Stories: 1
Basement: Fin W/O
Heat Type: Forced Air
Heat Source: Gas
Exterior: Brick
Elevator: N
Physically Handicapped-Equipped: N
Special Designation: Unknown
Retirement: Y
Parking
Parking Included: Yes
Garage Type: Attached
Parking Designation: Exclusive
Parking Features: Private
Covered Parking Spaces: 2
Total Parking Spaces: 4
Garage: 2
Locker
Locker: None
Fees
Tax Year: 2019
Taxes Included: No
Building Insurance Included: No
Cable Included: No
Central A/C Included: No
Common Elements Included: No
Heating Included: No
Hydro Included: No
Water Included: No
Taxes: $5,000
Highlights
Amenity: Bbqs Allowed
Feature: Golf
Land
Cross Street: Hwy 50 / Reddington
Municipality District: Caledon
Zoning: Residential
Condo
Condo Registry Office: PSCP
Condo Corp#: 885
Property Management: Self Managed
Additional Media
- Virtual Tour: http://tours.modernimageryphotographystudio.com/ub/156655
Rooms
Room details for 03-14 Reddington Drive, Caledon
| Type | Dimensions | Description |
|---|---|---|
| Kitchen Main | 5.53 x 5.93 | W/O To Deck, Vaulted Ceiling, Quartz Counter |
| Great Rm Main | 4.24 x 4.88 | Hardwood Floor, Vaulted Ceiling, Gas Fireplace |
| Dining Main | 3.31 x 3.40 | Hardwood Floor, Formal Rm, Window |
| Master Main | 3.63 x 4.78 | 5 Pc Ensuite, W/I Closet, Juliette Balcony |
| 2nd Br Main | 3.95 x 5.56 | W/O To Balcony, French Doors, Pot Lights |
| Rec Lower | 5.22 x 5.53 | Broadloom, Pot Lights, Window |
| 3rd Br Lower | 4.01 x 5.46 | Broadloom, Closet, Window |
| Office Lower | 3.28 x 3.33 | Tile Floor, Double Doors, Large Window |
| XXXXXXXX | XXX XX, XXXX |
XXXX XXX XXXX |
$XXX,XXX |
| XXX XX, XXXX |
XXXXXX XXX XXXX |
$XXX,XXX | |
| XXXXXXXX | XXX XX, XXXX |
XXXXXXXX XXX XXXX |
|
| XXX XX, XXXX |
XXXXXX XXX XXXX |
$XXX,XXX | |
| XXXXXXXX | XXX XX, XXXX |
XXXXXXXX XXX XXXX |
|
| XXX XX, XXXX |
XXXXXX XXX XXXX |
$XXX,XXX | |
| XXXXXXXX | XXX XX, XXXX |
XXXXXXX XXX XXXX |
|
| XXX XX, XXXX |
XXXXXX XXX XXXX |
$XXX,XXX |
| XXXXXXXX XXXX | XXX XX, XXXX | $889,000 XXX XXXX |
| XXXXXXXX XXXXXX | XXX XX, XXXX | $899,900 XXX XXXX |
| XXXXXXXX XXXXXXXX | XXX XX, XXXX | XXX XXXX |
| XXXXXXXX XXXXXX | XXX XX, XXXX | $970,000 XXX XXXX |
| XXXXXXXX XXXXXXXX | XXX XX, XXXX | XXX XXXX |
| XXXXXXXX XXXXXX | XXX XX, XXXX | $970,000 XXX XXXX |
| XXXXXXXX XXXXXXX | XXX XX, XXXX | XXX XXXX |
| XXXXXXXX XXXXXX | XXX XX, XXXX | $970,000 XXX XXXX |

St James Separate School
Elementary: CatholicCaledon East Public School
Elementary: PublicTottenham Public School
Elementary: PublicFather F X O'Reilly School
Elementary: CatholicPalgrave Public School
Elementary: PublicSt Cornelius School
Elementary: CatholicSt Thomas Aquinas Catholic Secondary School
Secondary: CatholicRobert F Hall Catholic Secondary School
Secondary: CatholicHumberview Secondary School
Secondary: PublicSt. Michael Catholic Secondary School
Secondary: CatholicLouise Arbour Secondary School
Secondary: PublicMayfield Secondary School
Secondary: PublicMore about this building
View 14 Reddington Drive, Caledon

