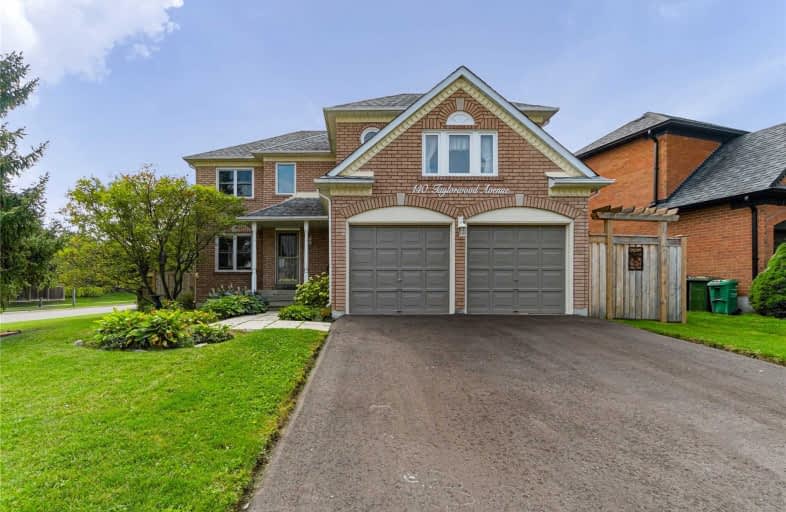Sold on Sep 24, 2019
Note: Property is not currently for sale or for rent.

-
Type: Detached
-
Style: 2-Storey
-
Lot Size: 67.59 x 130.87 Feet
-
Age: 16-30 years
-
Taxes: $4,755 per year
-
Days on Site: 1 Days
-
Added: Sep 25, 2019 (1 day on market)
-
Updated:
-
Last Checked: 3 months ago
-
MLS®#: W4585935
-
Listed By: Century 21 millennium inc., brokerage
Renovated 4 Bed 2.5 Bath W/ Fin Bsmt On Desirable Street In North Bolton. Private Lrg Corner Lot W/ Entertainers Backyard Incld Inground Pool W/ Newer Heater, Pump & Filter, Lots Of Green Space, New Fence & Deck. Sun Filled M/F W/ Spacious Lr/Dr Combo Flows To Up Dated Espresso Kitch & Breakfast Area W/O To The Backyard. Bonus Family Rm W/ Fireplace.
Extras
4 Bdrms W/ Hw Flrs, 2 Are King Size, 2 Fully Reno 4Pc Baths. Open Concept Fin Bsmt W/ Fin Laundry Rm & Additional Storage. Dbl Garage W/ New 4 Car Driveway.
Property Details
Facts for 140 Taylorwood Avenue, Caledon
Status
Days on Market: 1
Last Status: Sold
Sold Date: Sep 24, 2019
Closed Date: Jan 09, 2020
Expiry Date: Dec 23, 2019
Sold Price: $831,500
Unavailable Date: Sep 24, 2019
Input Date: Sep 23, 2019
Prior LSC: Listing with no contract changes
Property
Status: Sale
Property Type: Detached
Style: 2-Storey
Age: 16-30
Area: Caledon
Community: Bolton North
Availability Date: Tba
Inside
Bedrooms: 4
Bathrooms: 3
Kitchens: 1
Rooms: 9
Den/Family Room: Yes
Air Conditioning: Central Air
Fireplace: No
Laundry Level: Lower
Central Vacuum: N
Washrooms: 3
Utilities
Electricity: Yes
Gas: Yes
Cable: Yes
Telephone: Yes
Building
Basement: Finished
Basement 2: Full
Heat Type: Forced Air
Heat Source: Gas
Exterior: Brick
Water Supply: Municipal
Special Designation: Unknown
Other Structures: Garden Shed
Parking
Driveway: Pvt Double
Garage Spaces: 2
Garage Type: Attached
Covered Parking Spaces: 2
Total Parking Spaces: 4
Fees
Tax Year: 2019
Tax Legal Description: Pcl 165-1, Sec 43M974, Lt 165, Pl 43M974
Taxes: $4,755
Land
Cross Street: Columbia & Kingsview
Municipality District: Caledon
Fronting On: North
Pool: Inground
Sewer: Sewers
Lot Depth: 130.87 Feet
Lot Frontage: 67.59 Feet
Additional Media
- Virtual Tour: https://www.propertyvision.ca/tour/194?unbranded
Rooms
Room details for 140 Taylorwood Avenue, Caledon
| Type | Dimensions | Description |
|---|---|---|
| Family Ground | 5.21 x 3.05 | Broadloom, Fireplace, Window |
| Living Ground | 3.05 x 2.93 | Laminate, Combined W/Dining, Window |
| Dining Ground | 3.72 x 3.20 | Laminate, Combined W/Living, Window |
| Kitchen Ground | 3.69 x 3.14 | Vinyl Floor, Renovated, Pantry |
| Breakfast Ground | 2.93 x 3.11 | Vinyl Floor, W/O To Deck, Window |
| Master 2nd | 2.77 x 5.33 | Parquet Floor, 4 Pc Ensuite, W/I Closet |
| 2nd Br 2nd | 3.14 x 3.17 | Parquet Floor, Closet, Window |
| 3rd Br 2nd | 2.87 x 3.17 | Parquet Floor, Closet, Window |
| 4th Br 2nd | 3.17 x 4.48 | Parquet Floor, His/Hers Closets |
| Rec Bsmt | - | Laminate, Window |
| Rec Bsmt | - | Laminate, Window |
| Laundry Bsmt | - |
| XXXXXXXX | XXX XX, XXXX |
XXXX XXX XXXX |
$XXX,XXX |
| XXX XX, XXXX |
XXXXXX XXX XXXX |
$XXX,XXX |
| XXXXXXXX XXXX | XXX XX, XXXX | $831,500 XXX XXXX |
| XXXXXXXX XXXXXX | XXX XX, XXXX | $804,900 XXX XXXX |

Holy Family School
Elementary: CatholicEllwood Memorial Public School
Elementary: PublicJames Bolton Public School
Elementary: PublicAllan Drive Middle School
Elementary: PublicSt Nicholas Elementary School
Elementary: CatholicSt. John Paul II Catholic Elementary School
Elementary: CatholicRobert F Hall Catholic Secondary School
Secondary: CatholicHumberview Secondary School
Secondary: PublicSt. Michael Catholic Secondary School
Secondary: CatholicSandalwood Heights Secondary School
Secondary: PublicCardinal Ambrozic Catholic Secondary School
Secondary: CatholicMayfield Secondary School
Secondary: Public- 4 bath
- 4 bed
- 1500 sqft
31 Knoll Haven Circle, Caledon, Ontario • L7E 2V5 • Bolton North



