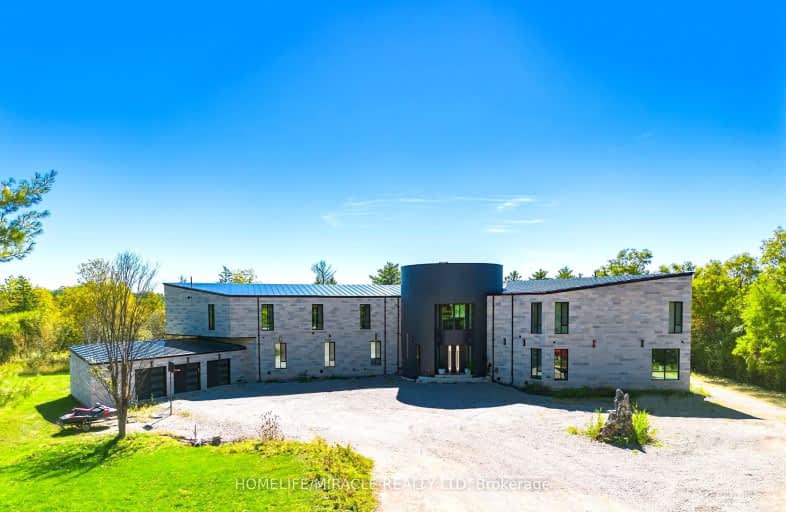
Credit View Public School
Elementary: PublicJoseph Gibbons Public School
Elementary: PublicGlen Williams Public School
Elementary: PublicPark Public School
Elementary: PublicHoly Cross Catholic School
Elementary: CatholicAlloa Public School
Elementary: PublicGary Allan High School - Halton Hills
Secondary: PublicParkholme School
Secondary: PublicChrist the King Catholic Secondary School
Secondary: CatholicFletcher's Meadow Secondary School
Secondary: PublicGeorgetown District High School
Secondary: PublicSt Edmund Campion Secondary School
Secondary: Catholic-
Georgetown Highland Games
Georgetown ON 8.18km -
Belfountain Conservation Area
Caledon ON L0N 1C0 10.36km -
Wexford Park
11.93km
-
TD Bank Financial Group
10908 Hurontario St, Brampton ON L7A 3R9 10.28km -
CIBC
352 Queen St E, Acton ON L7J 1R2 11.34km -
TD Canada Trust ATM
252 Queen St E, Acton ON L7J 1P6 11.7km




