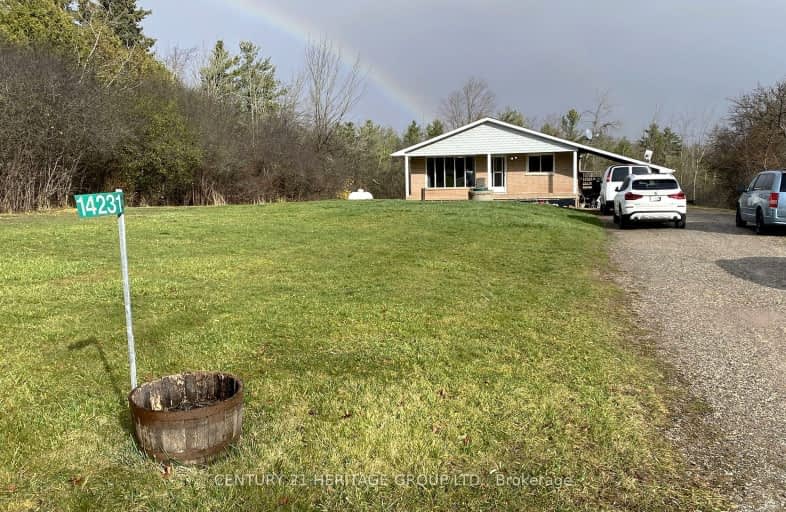Car-Dependent
- Almost all errands require a car.
Somewhat Bikeable
- Almost all errands require a car.

Credit View Public School
Elementary: PublicJoseph Gibbons Public School
Elementary: PublicGlen Williams Public School
Elementary: PublicPark Public School
Elementary: PublicHoly Cross Catholic School
Elementary: CatholicAlloa Public School
Elementary: PublicGary Allan High School - Halton Hills
Secondary: PublicParkholme School
Secondary: PublicActon District High School
Secondary: PublicChrist the King Catholic Secondary School
Secondary: CatholicGeorgetown District High School
Secondary: PublicSt Edmund Campion Secondary School
Secondary: Catholic

