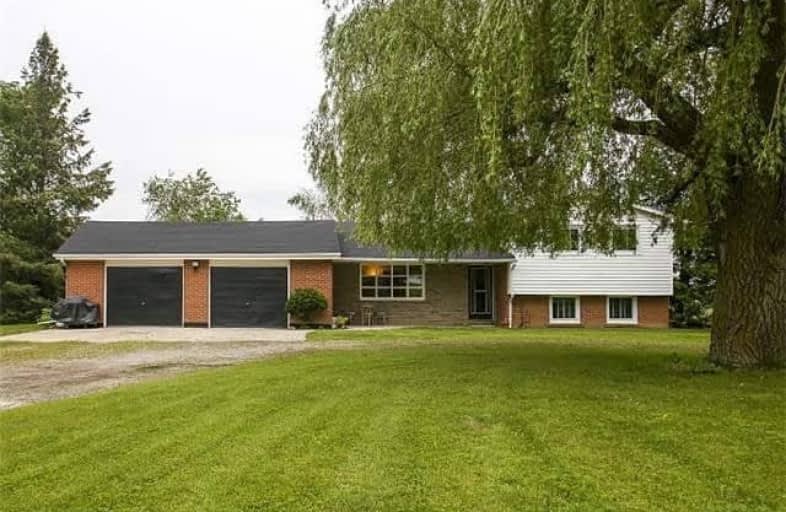Removed on Oct 18, 2017
Note: Property is not currently for sale or for rent.

-
Type: Detached
-
Style: Backsplit 4
-
Lease Term: 1 Year
-
Possession: Immediate
-
All Inclusive: Y
-
Lot Size: 150 x 292 Feet
-
Age: No Data
-
Days on Site: 8 Days
-
Added: Sep 07, 2019 (1 week on market)
-
Updated:
-
Last Checked: 3 months ago
-
MLS®#: W3950850
-
Listed By: Century 21 green realty inc., brokerage
3+1 Bedroom Fully Renovated On 1 Acre Lot Extra Large Garage For Storage Lots Of Parking Very Close To City Circular Drivery Nicely Landscape 2 Entrance To Dryway From Humber Station
Extras
Fridge, Stove ,Dishwasher, Washer Dryer
Property Details
Facts for 14275 Humber Station Road, Caledon
Status
Days on Market: 8
Last Status: Terminated
Sold Date: Jun 20, 2025
Closed Date: Nov 30, -0001
Expiry Date: Jan 06, 2018
Unavailable Date: Oct 18, 2017
Input Date: Oct 10, 2017
Prior LSC: Listing with no contract changes
Property
Status: Lease
Property Type: Detached
Style: Backsplit 4
Area: Caledon
Community: Rural Caledon
Availability Date: Immediate
Inside
Bedrooms: 3
Bedrooms Plus: 1
Bathrooms: 2
Kitchens: 1
Rooms: 10
Den/Family Room: Yes
Air Conditioning: None
Fireplace: Yes
Laundry: Ensuite
Washrooms: 2
Utilities
Utilities Included: Y
Building
Basement: Finished
Heat Type: Forced Air
Heat Source: Propane
Exterior: Brick
Exterior: Vinyl Siding
Private Entrance: Y
Water Supply: Well
Special Designation: Unknown
Parking
Driveway: Private
Parking Included: Yes
Garage Spaces: 2
Garage Type: Attached
Covered Parking Spaces: 10
Total Parking Spaces: 12
Fees
Cable Included: No
Central A/C Included: No
Common Elements Included: No
Heating Included: No
Hydro Included: No
Water Included: No
Land
Cross Street: King/Humber Station
Municipality District: Caledon
Fronting On: East
Pool: None
Sewer: Septic
Lot Depth: 292 Feet
Lot Frontage: 150 Feet
Rooms
Room details for 14275 Humber Station Road, Caledon
| Type | Dimensions | Description |
|---|---|---|
| Living Main | 4.90 x 3.60 | Laminate |
| Dining Main | 3.13 x 3.53 | Tile Floor, Walk-Out |
| Kitchen Main | 3.29 x 3.14 | Tile Floor |
| Master Upper | 4.70 x 3.40 | Laminate |
| 2nd Br Upper | 4.40 x 3.20 | Laminate |
| 3rd Br Upper | 4.40 x 3.00 | Laminate |
| 4th Br Lower | 3.80 x 3.20 | Laminate |
| Family Lower | 4.30 x 5.39 | Broadloom |
| Rec Bsmt | 3.20 x 5.30 | |
| Laundry Bsmt | 3.50 x 3.30 |
| XXXXXXXX | XXX XX, XXXX |
XXXXXXX XXX XXXX |
|
| XXX XX, XXXX |
XXXXXX XXX XXXX |
$X,XXX | |
| XXXXXXXX | XXX XX, XXXX |
XXXXXXX XXX XXXX |
|
| XXX XX, XXXX |
XXXXXX XXX XXXX |
$X,XXX | |
| XXXXXXXX | XXX XX, XXXX |
XXXX XXX XXXX |
$XXX,XXX |
| XXX XX, XXXX |
XXXXXX XXX XXXX |
$XXX,XXX |
| XXXXXXXX XXXXXXX | XXX XX, XXXX | XXX XXXX |
| XXXXXXXX XXXXXX | XXX XX, XXXX | $2,200 XXX XXXX |
| XXXXXXXX XXXXXXX | XXX XX, XXXX | XXX XXXX |
| XXXXXXXX XXXXXX | XXX XX, XXXX | $2,400 XXX XXXX |
| XXXXXXXX XXXX | XXX XX, XXXX | $925,000 XXX XXXX |
| XXXXXXXX XXXXXX | XXX XX, XXXX | $949,000 XXX XXXX |

Macville Public School
Elementary: PublicHoly Family School
Elementary: CatholicEllwood Memorial Public School
Elementary: PublicJames Bolton Public School
Elementary: PublicSt Nicholas Elementary School
Elementary: CatholicSt. John Paul II Catholic Elementary School
Elementary: CatholicRobert F Hall Catholic Secondary School
Secondary: CatholicHumberview Secondary School
Secondary: PublicSt. Michael Catholic Secondary School
Secondary: CatholicSandalwood Heights Secondary School
Secondary: PublicLouise Arbour Secondary School
Secondary: PublicMayfield Secondary School
Secondary: Public

